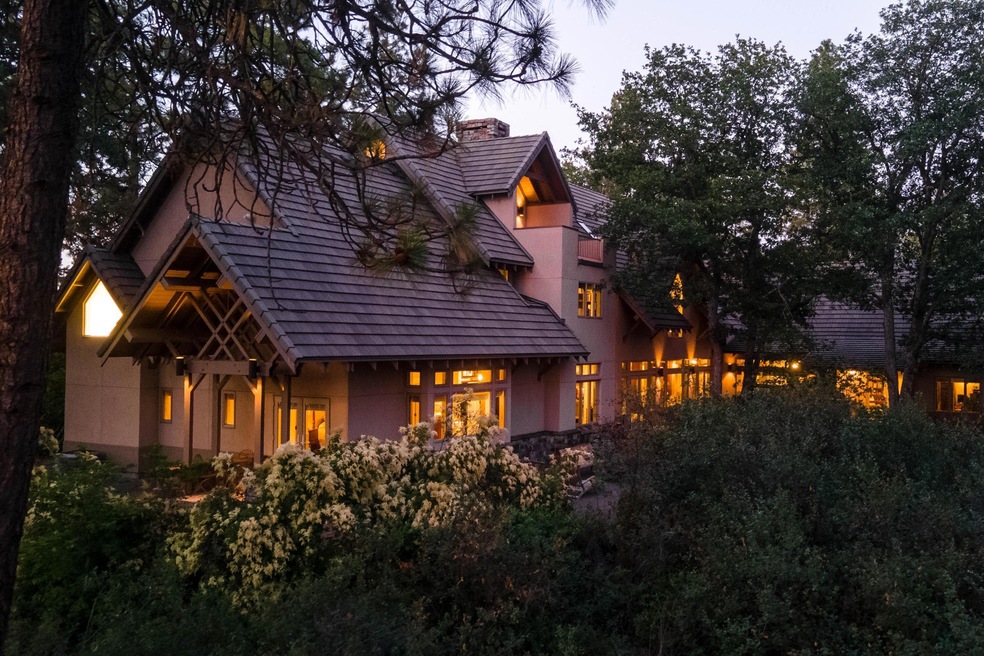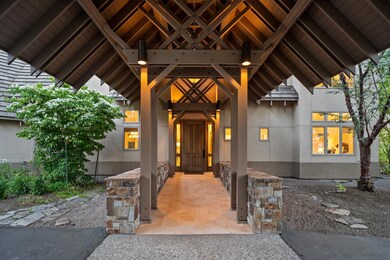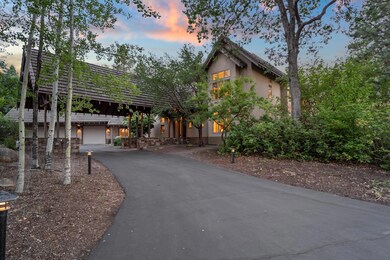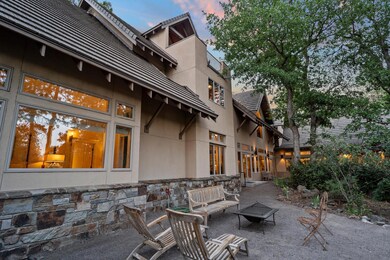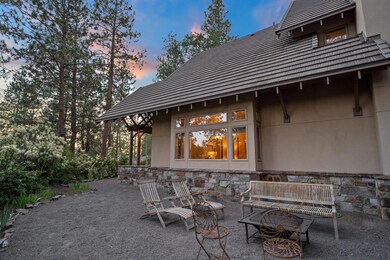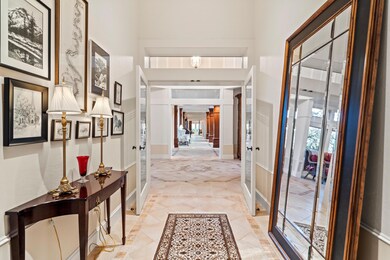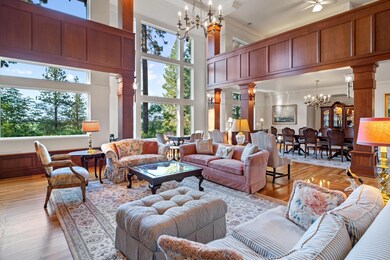
11944 Kestrel Rd Klamath Falls, OR 97601
Highlights
- On Golf Course
- Panoramic View
- Contemporary Architecture
- Fitness Center
- Open Floorplan
- Wooded Lot
About This Home
As of June 2025One of Running Y Ranch Resort's largest and most spectacular custom homes invites you to reimagine luxury living. This gorgeous estate was meticulously designed by the University of Oregon School of Architecture's former Dean, who specialized in maximizing natural light. This talent shines in every corner of the 9,000± square foot home, bathing its fine finishes in the soft glow of the Oregon sky. Beyond the dramatic porte cochere marking the front door, the sprawling grand entry sets an appropriate tone. The great room embodies the grandeur of the estate: ceilings soar above a space big enough to host celebrations. Enjoy spectacular entertaining spaces and more casual & intimate places to gather throughout the estate. The Chef's kitchen makes entertaining a dream, with a suite of designer appliances and large pantry at the ready. 2 home offices, media room, a library mezzanine, & other treasures will make every day an escape into luxury. OPEN FOR DAILY TOURS 1-4 THROUGH AUGUST 23rd!
Last Agent to Sell the Property
Fisher Nicholson Realty, LLC License #920300241 Listed on: 02/02/2022
Last Buyer's Agent
Non-Member Non-Member
Non-member
Home Details
Home Type
- Single Family
Est. Annual Taxes
- $15,421
Year Built
- Built in 2000
Lot Details
- 0.98 Acre Lot
- On Golf Course
- Landscaped
- Native Plants
- Front and Back Yard Sprinklers
- Sprinklers on Timer
- Wooded Lot
- Garden
- Property is zoned NR, NR
HOA Fees
- $118 Monthly HOA Fees
Parking
- 3 Car Garage
- Garage Door Opener
- Driveway
Property Views
- Lake
- Panoramic
- Golf Course
- Mountain
- Territorial
- Neighborhood
Home Design
- Contemporary Architecture
- Traditional Architecture
- Slab Foundation
- Steel Frame
- Frame Construction
- Tile Roof
- Concrete Perimeter Foundation
Interior Spaces
- 9,019 Sq Ft Home
- 3-Story Property
- Open Floorplan
- Wet Bar
- Wired For Sound
- Wired For Data
- Vaulted Ceiling
- Ceiling Fan
- Skylights
- Low Emissivity Windows
- Wood Frame Window
- Great Room
- Living Room with Fireplace
- Dining Room
- Home Office
- Bonus Room
- Laundry Room
Kitchen
- Eat-In Kitchen
- Cooktop
- Kitchen Island
- Granite Countertops
- Trash Compactor
Flooring
- Wood
- Carpet
- Tile
Bedrooms and Bathrooms
- 4 Bedrooms
- Primary Bedroom on Main
- Linen Closet
- Double Vanity
- Soaking Tub
- Bathtub with Shower
- Bathtub Includes Tile Surround
Home Security
- Security System Owned
- Smart Lights or Controls
- Smart Thermostat
- Carbon Monoxide Detectors
- Fire and Smoke Detector
Accessible Home Design
- Accessible Full Bathroom
- Accessible Bedroom
- Accessible Hallway
- Accessible Closets
- Accessible Doors
- Accessible Approach with Ramp
- Accessible Entrance
Outdoor Features
- Patio
- Built-In Barbecue
Additional Homes
- 650 SF Accessory Dwelling Unit
- Accessory Dwelling Unit (ADU)
Schools
- Joseph Conger Elementary School
- Ponderosa Middle School
- Klamath Union High School
Utilities
- Forced Air Heating and Cooling System
- Heating System Uses Natural Gas
- Private Water Source
- Water Heater
Listing and Financial Details
- Auction
- Property held in a trust
- Short Term Rentals Allowed
- Tax Lot 137
- Assessor Parcel Number 881366
Community Details
Overview
- Running Yresort Subdivision
Recreation
- Golf Course Community
- Tennis Courts
- Pickleball Courts
- Community Playground
- Fitness Center
- Community Pool
- Trails
Ownership History
Purchase Details
Home Financials for this Owner
Home Financials are based on the most recent Mortgage that was taken out on this home.Purchase Details
Home Financials for this Owner
Home Financials are based on the most recent Mortgage that was taken out on this home.Purchase Details
Home Financials for this Owner
Home Financials are based on the most recent Mortgage that was taken out on this home.Similar Home in Klamath Falls, OR
Home Values in the Area
Average Home Value in this Area
Purchase History
| Date | Type | Sale Price | Title Company |
|---|---|---|---|
| Warranty Deed | $1,300,000 | First American Title | |
| Warranty Deed | $1,300,000 | First American Title | |
| Bargain Sale Deed | -- | Amerititle | |
| Warranty Deed | $970,000 | Amerititle |
Mortgage History
| Date | Status | Loan Amount | Loan Type |
|---|---|---|---|
| Previous Owner | $1,170,000 | New Conventional | |
| Previous Owner | $727,500 | New Conventional |
Property History
| Date | Event | Price | Change | Sq Ft Price |
|---|---|---|---|---|
| 06/18/2025 06/18/25 | Sold | $1,300,000 | -26.1% | $149 / Sq Ft |
| 04/30/2025 04/30/25 | Pending | -- | -- | -- |
| 11/18/2024 11/18/24 | For Sale | $1,760,000 | +81.4% | $201 / Sq Ft |
| 09/23/2022 09/23/22 | Sold | $970,000 | +14.1% | $108 / Sq Ft |
| 08/24/2022 08/24/22 | Pending | -- | -- | -- |
| 08/17/2022 08/17/22 | Price Changed | $850,000 | -69.1% | $94 / Sq Ft |
| 02/01/2022 02/01/22 | For Sale | $2,750,000 | -- | $305 / Sq Ft |
Tax History Compared to Growth
Tax History
| Year | Tax Paid | Tax Assessment Tax Assessment Total Assessment is a certain percentage of the fair market value that is determined by local assessors to be the total taxable value of land and additions on the property. | Land | Improvement |
|---|---|---|---|---|
| 2024 | $15,860 | $1,413,580 | $86,920 | $1,326,660 |
| 2023 | $16,394 | $910,440 | $81,280 | $829,160 |
| 2022 | $16,146 | $1,443,840 | $0 | $0 |
| 2021 | $15,421 | $1,401,790 | $0 | $0 |
| 2020 | $15,395 | $1,377,840 | $0 | $0 |
| 2019 | $15,027 | $1,337,710 | $0 | $0 |
| 2018 | $14,617 | $1,298,750 | $0 | $0 |
| 2017 | $14,157 | $1,260,930 | $0 | $0 |
| 2016 | $13,772 | $1,224,210 | $0 | $0 |
| 2015 | $13,297 | $1,188,560 | $0 | $0 |
| 2014 | $11,544 | $1,153,950 | $0 | $0 |
| 2013 | -- | $1,119,250 | $0 | $0 |
Agents Affiliated with this Home
-
Louise Stone
L
Seller's Agent in 2025
Louise Stone
Fisher Nicholson Realty, LLC
(541) 891-6208
214 Total Sales
-
Sheri Townsend
S
Seller Co-Listing Agent in 2025
Sheri Townsend
Fisher Nicholson Realty, LLC
(405) 820-2377
40 Total Sales
-
Wendy Clark

Buyer's Agent in 2025
Wendy Clark
Coldwell Banker Holman Premier
(541) 281-6316
168 Total Sales
-
Candi Sonerholm

Seller's Agent in 2022
Candi Sonerholm
Fisher Nicholson Realty, LLC
(541) 891-4664
179 Total Sales
-
N
Buyer's Agent in 2022
Non-Member Non-Member
Non-member
Map
Source: Oregon Datashare
MLS Number: 220138577
APN: R881366
- 11925 Merganser Rd
- 11707 Kestrel Rd
- 11735 Merganser Rd
- Lot 110 Merganser Rd
- 0 Merganser Rd Unit 62 220204871
- 0 Merganser Rd Unit Lot 78 220203163
- 0 Merganser Rd Unit Lot 73 220195235
- 0 Merganser Rd Unit Lot 123 220187563
- 0 Merganser Rd Unit 107 220183733
- 0 Merganser Rd Unit Lot 106 220174097
- 68 Merganser Unit 68
- 11209 Merganser Rd
- 0 Osprey Ln Unit Lot 196 220197943
- Lot 195 Osprey Ln
- 0 Osprey Ln Unit 235 220170417
- 5850 Coopers Hawk Rd
- 6818 Coopers Hawk Rd
- 0 Kestrel Rd Unit Lot 142 220204402
- 0 Kestrel Rd Unit 740 220204163
- 569 Kestrel Rd
