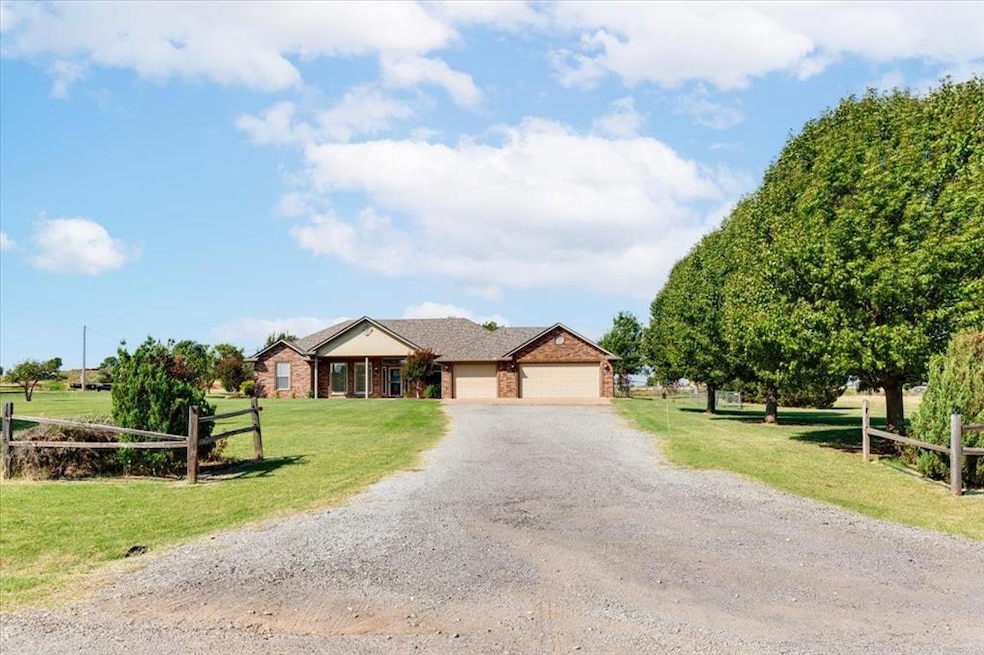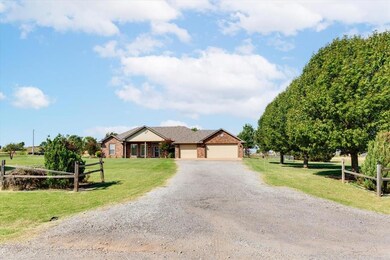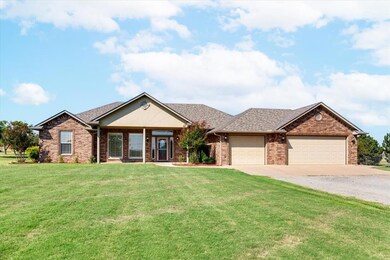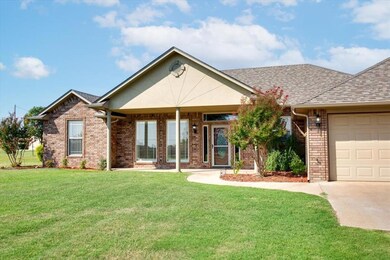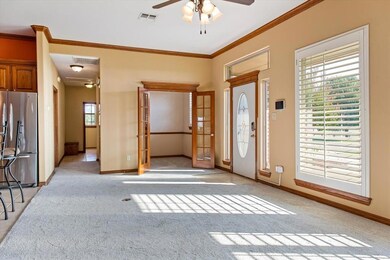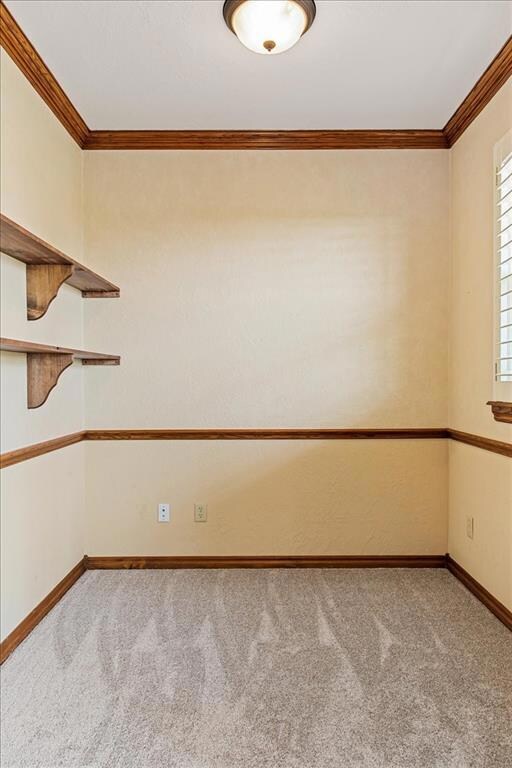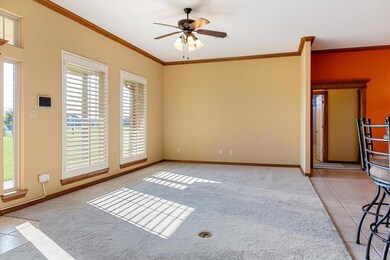
Highlights
- Contemporary Architecture
- <<bathWithWhirlpoolToken>>
- Home Office
- Elgin Elementary School Rated A-
- Sun or Florida Room
- Gazebo
About This Home
As of June 2024This home looks better than new! With an open floor plan there are 2 living areas, a separate dining area, PLUS an office or 4th bedroom. If you need extra storage for your vehicles, boats, etc., there is an oversized 3-car garage, a very long driveway, and over 1.5 acres to enjoy. This like-new home also offers stunning, and wide-open views. A new roof and gutters were installed around 2020 timeframe. Other amenities include a water softener, a full sprinkler system, plantation shutters, an open kitchen, 3 large bedrooms, PLUS an office or a 4th bedroom. New paint throughout gives way to a modern tone. There are plenty of cabinets and storage space throughout the home, with a large mudroom between the garage and the utility room. The backyard opens to a beautiful, stamped patio with designs carved in stone, a stained pergola with electricity, and is partly closed by a decorative wood privacy fence. Separated on the side of the home is another fenced area which is ideal for your animals while you are entertaining outside. There are more than enough parking spaces for your vehicles, boats, campers, etc., with an extra-long 3-car + driveway. In the yard there are peach trees, pear trees, and a
blackberry bush! Enjoy 360 views, and easy access to Medicine Park, the Wichita Mountains, and Hwy I-44. This home is in Elgin School District.
Last Buyer's Agent
Non MLS Member
Home Details
Home Type
- Single Family
Est. Annual Taxes
- $2,392
Year Built
- Built in 2005
Lot Details
- 1.53 Acre Lot
- Rural Setting
- East Facing Home
Parking
- 3 Car Attached Garage
- Gravel Driveway
- Additional Parking
Home Design
- Contemporary Architecture
- Ranch Style House
- Slab Foundation
- Brick Frame
- Composition Roof
Interior Spaces
- 1,895 Sq Ft Home
- Ceiling Fan
- Window Treatments
- Home Office
- Sun or Florida Room
- Laundry Room
Kitchen
- <<microwave>>
- Dishwasher
- Wood Stained Kitchen Cabinets
- Disposal
Flooring
- Carpet
- Tile
Bedrooms and Bathrooms
- 3 Bedrooms
- Possible Extra Bedroom
- 2 Full Bathrooms
- <<bathWithWhirlpoolToken>>
Home Security
- Home Security System
- Storm Windows
- Partial Storm Protection
- Fire and Smoke Detector
Outdoor Features
- Open Patio
- Gazebo
- Rain Gutters
Schools
- Elgin Elementary School
- Elgin Middle School
- Elgin High School
Utilities
- Central Heating and Cooling System
- Private Water Source
- Water Heater
- Water Softener
- Septic Tank
- High Speed Internet
Ownership History
Purchase Details
Home Financials for this Owner
Home Financials are based on the most recent Mortgage that was taken out on this home.Purchase Details
Purchase Details
Home Financials for this Owner
Home Financials are based on the most recent Mortgage that was taken out on this home.Purchase Details
Home Financials for this Owner
Home Financials are based on the most recent Mortgage that was taken out on this home.Purchase Details
Home Financials for this Owner
Home Financials are based on the most recent Mortgage that was taken out on this home.Purchase Details
Purchase Details
Purchase Details
Similar Homes in Elgin, OK
Home Values in the Area
Average Home Value in this Area
Purchase History
| Date | Type | Sale Price | Title Company |
|---|---|---|---|
| Deed | $318,000 | None Listed On Document | |
| Interfamily Deed Transfer | -- | None Available | |
| Warranty Deed | $198,500 | -- | |
| Warranty Deed | $184,000 | -- | |
| Joint Tenancy Deed | $151,666 | -- | |
| Warranty Deed | -- | -- | |
| Warranty Deed | -- | -- | |
| Warranty Deed | -- | -- |
Mortgage History
| Date | Status | Loan Amount | Loan Type |
|---|---|---|---|
| Open | $288,000 | New Conventional | |
| Previous Owner | $190,072 | VA | |
| Previous Owner | $151,684 | Future Advance Clause Open End Mortgage | |
| Previous Owner | $25,600 | Future Advance Clause Open End Mortgage | |
| Previous Owner | $170,000 | New Conventional |
Property History
| Date | Event | Price | Change | Sq Ft Price |
|---|---|---|---|---|
| 06/17/2024 06/17/24 | Sold | $318,000 | -3.6% | $168 / Sq Ft |
| 05/30/2024 05/30/24 | Pending | -- | -- | -- |
| 01/08/2024 01/08/24 | For Sale | $330,000 | +66.2% | $174 / Sq Ft |
| 03/24/2015 03/24/15 | Sold | $198,500 | 0.0% | $104 / Sq Ft |
| 03/03/2015 03/03/15 | Pending | -- | -- | -- |
| 02/24/2015 02/24/15 | For Sale | $198,500 | -- | $104 / Sq Ft |
Tax History Compared to Growth
Tax History
| Year | Tax Paid | Tax Assessment Tax Assessment Total Assessment is a certain percentage of the fair market value that is determined by local assessors to be the total taxable value of land and additions on the property. | Land | Improvement |
|---|---|---|---|---|
| 2024 | $2,392 | $22,767 | $2,121 | $20,646 |
| 2023 | $2,213 | $21,196 | $2,231 | $18,965 |
| 2022 | $0 | $20,188 | $2,020 | $18,168 |
| 2021 | $0 | $19,599 | $1,896 | $17,703 |
| 2020 | $0 | $20,533 | $1,896 | $18,637 |
| 2019 | $2,262 | $20,733 | $1,896 | $18,837 |
| 2018 | $2,269 | $20,853 | $1,615 | $19,238 |
| 2017 | $2,171 | $20,853 | $1,615 | $19,238 |
| 2016 | $2,110 | $20,455 | $1,549 | $18,906 |
| 2015 | $1,871 | $19,184 | $510 | $18,674 |
| 2014 | $1,832 | $19,184 | $510 | $18,674 |
Agents Affiliated with this Home
-
Fran Harrell

Seller's Agent in 2024
Fran Harrell
RE/MAX Professionals
(580) 647-9624
232 Total Sales
-
N
Buyer's Agent in 2024
Non MLS Member
-
Shelly Speas
S
Seller's Agent in 2015
Shelly Speas
MISTY JULIAN REALTY LLC
(580) 591-6691
19 Total Sales
-
Pam Marion

Buyer's Agent in 2015
Pam Marion
RE/MAX
(580) 248-8800
946 Total Sales
Map
Source: MLSOK
MLS Number: 1097808
APN: 0085667
- 5424 NE Snowy Owl Rd
- 5867 Tadpole Dr
- 5643 Tadpole Dr
- 5401 Tadpole Dr
- 11323 Tadpole Dr
- 4322 Mesa Dr
- 4302 Rocky Cliff Rd
- 5390 NE Elk Point Rd
- 5493 NE Elk Point Rd
- 13265 NE Clearwater Cir
- 203 3rd St
- 4185 Peak Ln
- 4241 Peak Ln
- 4269 Peak Ln
- 4255 Peak Ln
- 12929 Pinnacle Ln
- 12843 Pinnacle Ln
- 617 7th St
- 704 6th St
- 13473 NE Tony Creek Rd
