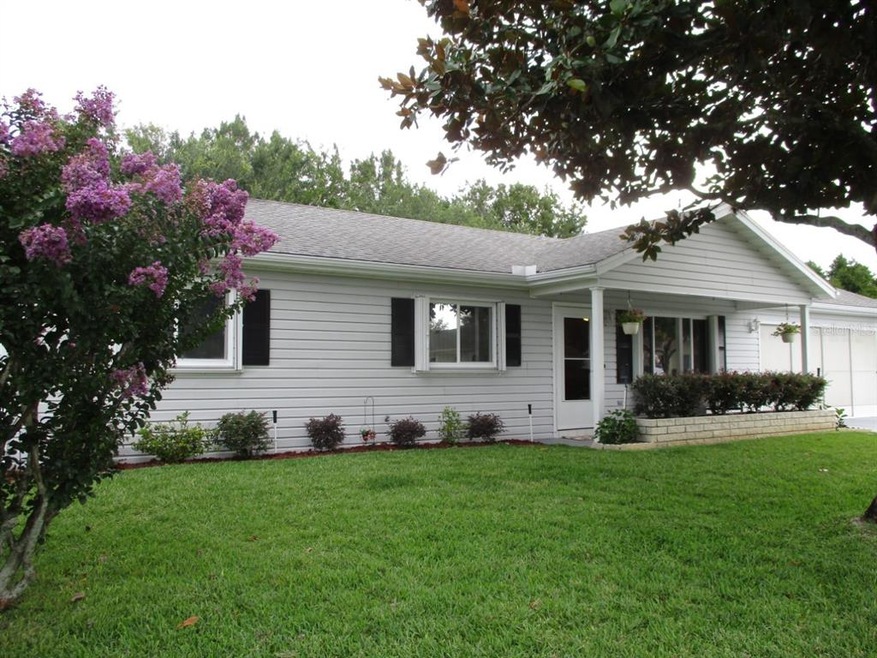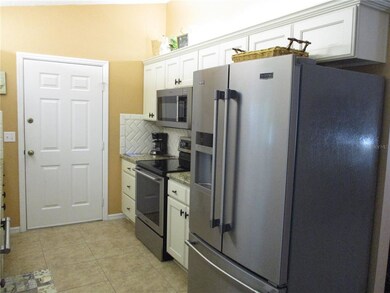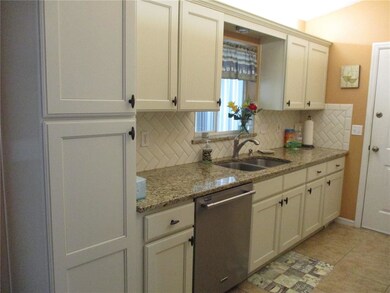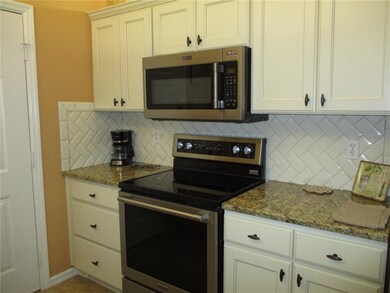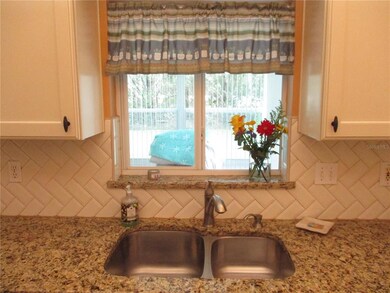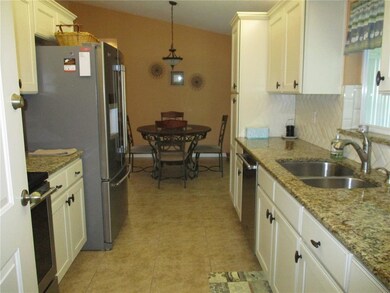
11946 SW 137th Loop Dunnellon, FL 34432
Highlights
- Fitness Center
- Gated Community
- Traditional Architecture
- Senior Community
- Vaulted Ceiling
- Stone Countertops
About This Home
As of July 2021IMMACULATE AND MOVE IN READY THIS PECAN HAS AN ADDITIONAL 240 LIVING SQ FT WITH LANAI UNDER HEAT & AIR AND GLASS WINDOWS. THIS BEAUTIFUL HOME HAS TILE FLOORS THRU OUT AND RECENTLY UPDATED KITCHEN HAS GRANITE, SOFT CLOSE CABINETS , AND STAINLESS STEEL APPLIANCES, MASTER BEDROOM IS EASILY LARGE ENOUGH FOR KING SIZE BED WITH DRESSER AND SPACIOUS WALK IN CLOSET WILL HOLD ALL YOUR SHORTS AMD SWIMSUITS. MASTER BATH HAS GRANITE COUNTER AND WALK IN SHOWER. GUEST BATH HAS GRANITE COUNTER AND TUB/SHOWER. NO NEIGHBORS BEHIND THE HOME OFFERS LOTS OF PRIVACY WHILE GRILLING OUT ON THE PATIO WHILE ENJOYING THE BEAUTIFUL FLORIDA SUNSHINE IN YOUR FENCED YARD. NOTHING TO DO HERE, BUT UNPACK AND HEAD TO THE POOL!! ROOF 2012, HVAC 2018, WATER HEATER WITH CIRCULATION PUMP 2011. HURRICANE SHUTTERS, SOLAR ATTIC FANS, HOME WARRANT THRU DEC ROOF 2012, HVAC 2018 W/DEHUMIDIFIER, WATER HEATER 2011 W/CIRCULATION PUMP, 3 WALL MOUNTED TVS
Last Agent to Sell the Property
RE/MAX FOXFIRE - HWY200/103 S License #3426376 Listed on: 06/18/2021

Home Details
Home Type
- Single Family
Est. Annual Taxes
- $1,258
Year Built
- Built in 1996
Lot Details
- 8,276 Sq Ft Lot
- Lot Dimensions are 85x95
- East Facing Home
- Chain Link Fence
- Mature Landscaping
- Irrigation
- Property is zoned PUD
HOA Fees
- $135 Monthly HOA Fees
Parking
- 2 Car Attached Garage
- Garage Door Opener
- Open Parking
Home Design
- Traditional Architecture
- Slab Foundation
- Wood Frame Construction
- Shingle Roof
- Vinyl Siding
Interior Spaces
- 1,008 Sq Ft Home
- 1-Story Property
- Vaulted Ceiling
- Ceiling Fan
- Blinds
- Rods
- Tile Flooring
- Attic Fan
- Hurricane or Storm Shutters
Kitchen
- Range
- Microwave
- Dishwasher
- Stone Countertops
- Disposal
Bedrooms and Bathrooms
- 2 Bedrooms
- Walk-In Closet
- 2 Full Bathrooms
Laundry
- Laundry in Garage
- Dryer
- Washer
Outdoor Features
- Enclosed patio or porch
- Rain Gutters
Location
- Property is near a golf course
Utilities
- Central Air
- Heat Pump System
- Underground Utilities
- Electric Water Heater
Listing and Financial Details
- Down Payment Assistance Available
- Homestead Exemption
- Visit Down Payment Resource Website
- Tax Lot 10
- Assessor Parcel Number 4076-010-000
Community Details
Overview
- Senior Community
- Association fees include 24-hour guard, common area taxes, community pool, escrow reserves fund, manager, pool maintenance, recreational facilities, security, trash
- Natasha Tourk Association
- Spruce Crk Preserve I Subdivision
- Association Owns Recreation Facilities
- The community has rules related to deed restrictions, fencing, allowable golf cart usage in the community
- Rental Restrictions
Recreation
- Tennis Courts
- Pickleball Courts
- Recreation Facilities
- Shuffleboard Court
- Fitness Center
- Community Pool
- Community Spa
Security
- Security Service
- Gated Community
Ownership History
Purchase Details
Home Financials for this Owner
Home Financials are based on the most recent Mortgage that was taken out on this home.Purchase Details
Purchase Details
Home Financials for this Owner
Home Financials are based on the most recent Mortgage that was taken out on this home.Purchase Details
Home Financials for this Owner
Home Financials are based on the most recent Mortgage that was taken out on this home.Purchase Details
Purchase Details
Home Financials for this Owner
Home Financials are based on the most recent Mortgage that was taken out on this home.Purchase Details
Home Financials for this Owner
Home Financials are based on the most recent Mortgage that was taken out on this home.Purchase Details
Home Financials for this Owner
Home Financials are based on the most recent Mortgage that was taken out on this home.Similar Homes in Dunnellon, FL
Home Values in the Area
Average Home Value in this Area
Purchase History
| Date | Type | Sale Price | Title Company |
|---|---|---|---|
| Warranty Deed | $183,000 | Brick City Ttl Ins Agcy Inc | |
| Warranty Deed | $175,000 | Brick City Ttl Ins Agcy Inc | |
| Warranty Deed | $130,000 | Brick City Ttl Ins Agcy Inc | |
| Interfamily Deed Transfer | -- | First American Title Ins Co | |
| Interfamily Deed Transfer | -- | None Available | |
| Interfamily Deed Transfer | -- | None Available | |
| Warranty Deed | $145,000 | First American Title Ins Co | |
| Warranty Deed | $80,000 | Aaa Quality Title Services & | |
| Warranty Deed | $65,000 | Aaa Quality Title Svcs & Esc |
Mortgage History
| Date | Status | Loan Amount | Loan Type |
|---|---|---|---|
| Previous Owner | $100,000 | New Conventional | |
| Previous Owner | $50,000 | Credit Line Revolving | |
| Previous Owner | $60,000 | Unknown | |
| Previous Owner | $50,000 | Credit Line Revolving | |
| Previous Owner | $70,000 | New Conventional | |
| Previous Owner | $149,785 | VA | |
| Previous Owner | $132,000 | FHA | |
| Previous Owner | $52,000 | No Value Available |
Property History
| Date | Event | Price | Change | Sq Ft Price |
|---|---|---|---|---|
| 07/12/2021 07/12/21 | Sold | $183,000 | 0.0% | $182 / Sq Ft |
| 06/19/2021 06/19/21 | Pending | -- | -- | -- |
| 06/18/2021 06/18/21 | For Sale | $183,000 | +40.8% | $182 / Sq Ft |
| 05/05/2020 05/05/20 | Off Market | $130,000 | -- | -- |
| 07/31/2019 07/31/19 | Sold | $130,000 | -3.7% | $104 / Sq Ft |
| 07/01/2019 07/01/19 | Pending | -- | -- | -- |
| 06/27/2019 06/27/19 | For Sale | $135,000 | -- | $108 / Sq Ft |
Tax History Compared to Growth
Tax History
| Year | Tax Paid | Tax Assessment Tax Assessment Total Assessment is a certain percentage of the fair market value that is determined by local assessors to be the total taxable value of land and additions on the property. | Land | Improvement |
|---|---|---|---|---|
| 2023 | $2,737 | $146,873 | $0 | $0 |
| 2022 | $2,414 | $133,521 | $32,000 | $101,521 |
| 2021 | $1,272 | $98,873 | $0 | $0 |
| 2020 | $1,258 | $97,508 | $27,250 | $70,258 |
| 2019 | $1,016 | $82,744 | $0 | $0 |
| 2018 | $969 | $81,201 | $0 | $0 |
| 2017 | $949 | $79,531 | $0 | $0 |
| 2016 | $916 | $77,895 | $0 | $0 |
| 2015 | $915 | $77,354 | $0 | $0 |
| 2014 | $869 | $76,740 | $0 | $0 |
Agents Affiliated with this Home
-
Wendy Hopper

Seller's Agent in 2021
Wendy Hopper
RE/MAX FOXFIRE - HWY200/103 S
(352) 456-1005
159 Total Sales
-
Stellar Non-Member Agent
S
Buyer's Agent in 2021
Stellar Non-Member Agent
FL_MFRMLS
Map
Source: Stellar MLS
MLS Number: OM622195
APN: 4076-010-000
- 11890 SW 137th Loop
- 12002 SW 137th Loop
- 13779 SW 115th Cir
- 11643 SW 137th Loop
- 11552 SW 138th Ln
- 11536 SW 138th Ln
- 11495 SW 138th Ln
- 11518 SW 136th Place
- 11782 SW 140th St
- 11555 SW 140th Loop
- 11500 SW 136th Place
- 11628 SW 140th Loop
- 11411 SW 138th Ln
- 11395 SW 139th St
- 14117 SW 115th Cir
- 11369 SW 139th St
- 11353 SW 138th Ln
- 14191 SW 115th Terrace
- 13816 SW 112th Terrace
- 13762 SW 112th Terrace
