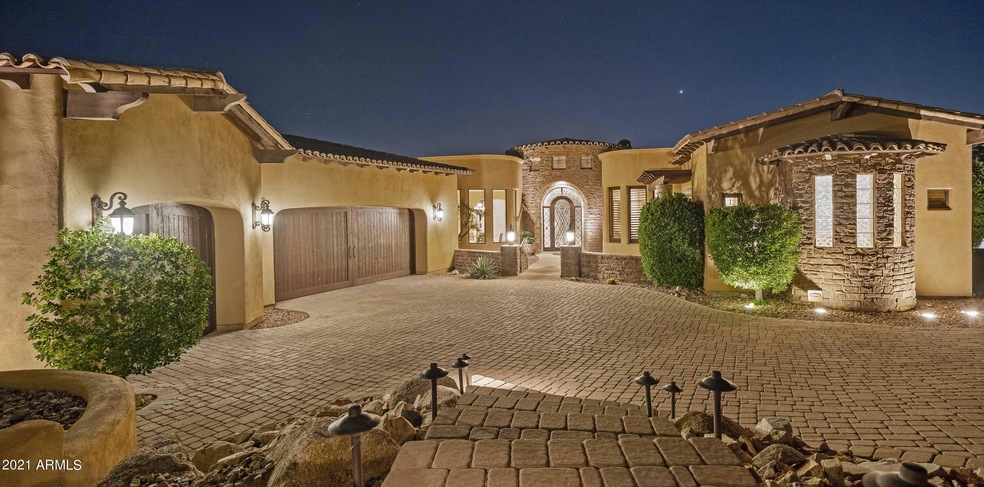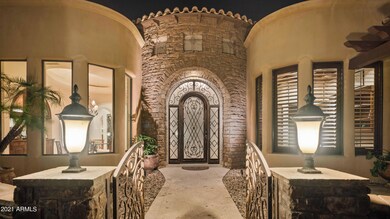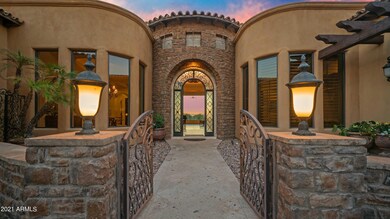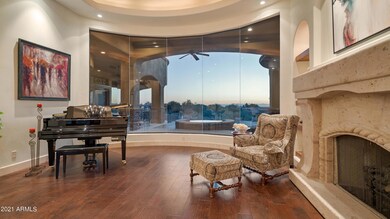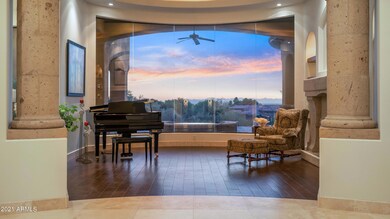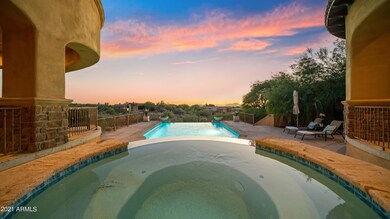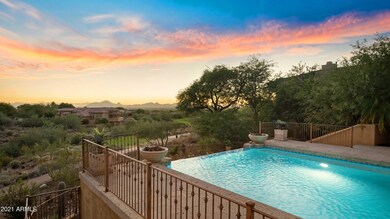
11947 E Larkspur Dr Scottsdale, AZ 85259
Ancala NeighborhoodHighlights
- On Golf Course
- Fitness Center
- Heated Spa
- Anasazi Elementary School Rated A
- Gated with Attendant
- Two Primary Bathrooms
About This Home
As of November 2021AN EXTRAORDINAY VIEW HOME TO SPOIL FAMILY MEMBERS & FRIENDS. Inviting Courtyard entry beckons you into this exquisite custom home with only the finest craftsmanship. The views of the golf course, Camelback Mountain, sunsets & city lights are breathtaking. The main floor features a gourmet kitchen that opens to a view family room, a generous master retreat, an executive office, a second master with private entry & bedroom #3. Take the elevator or stairs to the Lower walk out floor. Continue to spoil everyone & enjoy the game room, theater & two additional bedrooms. ALL bedrooms have private bathrooms & walk-in closets. The backyard is on main level focusing on the views and entertaining. The oversized spa cascades into the negative edge pool which spills onto the lower grounds putting green for more fun plus there are multiple patios & built in BBQ for everyday & festive enjoyment. The backyard sits above the golf course for privacy.
In prestigious 24 hour guard gated Ancala Country Club with a true sense of community. Close to desirable Scottsdale & BASIS Schools, fantastic shopping, fine dining, hiking trails, the Mayo Clinic & easy access to freeways.
The side entry oversized garage has stunning custom cabinets & can house 3 to 4 smaller cars or 3 larger vehicles plus a golf cart & motorcycle.
The kitchen boasts a gas cooktop, double ovens, two dish washers, walk-in pantry & plenty of counters to prepare for the grandest of gatherings.
There are 3 laundry centers in the home: a traditional large laundry room on main floor, washer & dryer in Master Closet & Washer/dryer in lower floor.
This home has been freshly painted & is move in ready.
It is spectacular & you will want to call this home.
Last Agent to Sell the Property
Realty Executives Arizona Territory License #SA523667000 Listed on: 11/05/2021

Home Details
Home Type
- Single Family
Est. Annual Taxes
- $12,472
Year Built
- Built in 2007
Lot Details
- 0.54 Acre Lot
- On Golf Course
- Private Streets
- Desert faces the front and back of the property
- Wrought Iron Fence
- Block Wall Fence
- Artificial Turf
- Misting System
- Front Yard Sprinklers
- Sprinklers on Timer
HOA Fees
- $157 Monthly HOA Fees
Parking
- 3 Car Direct Access Garage
- Side or Rear Entrance to Parking
- Garage Door Opener
- Parking Permit Required
Home Design
- Santa Barbara Architecture
- Wood Frame Construction
- Tile Roof
- Foam Roof
- Low Volatile Organic Compounds (VOC) Products or Finishes
- Stucco
Interior Spaces
- 6,613 Sq Ft Home
- 1-Story Property
- Elevator
- Wet Bar
- Central Vacuum
- Ceiling height of 9 feet or more
- Ceiling Fan
- Skylights
- Gas Fireplace
- Double Pane Windows
- Solar Screens
- Family Room with Fireplace
- 3 Fireplaces
- Living Room with Fireplace
- Mountain Views
- Finished Basement
- Walk-Out Basement
Kitchen
- Breakfast Bar
- Gas Cooktop
- Built-In Microwave
- Kitchen Island
- Granite Countertops
Flooring
- Wood
- Carpet
- Stone
Bedrooms and Bathrooms
- 5 Bedrooms
- Two Primary Bathrooms
- Primary Bathroom is a Full Bathroom
- 5.5 Bathrooms
- Dual Vanity Sinks in Primary Bathroom
- Bidet
- Hydromassage or Jetted Bathtub
- Bathtub With Separate Shower Stall
Home Security
- Security System Owned
- Intercom
Eco-Friendly Details
- No or Low VOC Paint or Finish
Pool
- Heated Spa
- Heated Pool
Outdoor Features
- Covered Patio or Porch
- Built-In Barbecue
Schools
- Anasazi Elementary School
- Mountainside Middle School
- Desert Mountain High School
Utilities
- Central Air
- Heating System Uses Natural Gas
- High Speed Internet
- Cable TV Available
Listing and Financial Details
- Tax Lot 3
- Assessor Parcel Number 217-21-140
Community Details
Overview
- Association fees include ground maintenance, street maintenance
- Assoc Assest Mgt Association, Phone Number (602) 288-2627
- Built by BRIGHTON HOMES
- Ancala Subdivision, Custom Floorplan
Recreation
- Golf Course Community
- Tennis Courts
- Community Playground
- Fitness Center
- Heated Community Pool
- Community Spa
Additional Features
- Recreation Room
- Gated with Attendant
Ownership History
Purchase Details
Purchase Details
Home Financials for this Owner
Home Financials are based on the most recent Mortgage that was taken out on this home.Purchase Details
Home Financials for this Owner
Home Financials are based on the most recent Mortgage that was taken out on this home.Purchase Details
Purchase Details
Home Financials for this Owner
Home Financials are based on the most recent Mortgage that was taken out on this home.Purchase Details
Home Financials for this Owner
Home Financials are based on the most recent Mortgage that was taken out on this home.Purchase Details
Purchase Details
Purchase Details
Home Financials for this Owner
Home Financials are based on the most recent Mortgage that was taken out on this home.Purchase Details
Home Financials for this Owner
Home Financials are based on the most recent Mortgage that was taken out on this home.Purchase Details
Home Financials for this Owner
Home Financials are based on the most recent Mortgage that was taken out on this home.Purchase Details
Home Financials for this Owner
Home Financials are based on the most recent Mortgage that was taken out on this home.Purchase Details
Purchase Details
Home Financials for this Owner
Home Financials are based on the most recent Mortgage that was taken out on this home.Similar Homes in Scottsdale, AZ
Home Values in the Area
Average Home Value in this Area
Purchase History
| Date | Type | Sale Price | Title Company |
|---|---|---|---|
| Special Warranty Deed | -- | None Listed On Document | |
| Special Warranty Deed | -- | Bivens & Associates Pllc | |
| Warranty Deed | $2,525,000 | Old Republic Title Agency | |
| Warranty Deed | $1,870,000 | First American Title Insuran | |
| Interfamily Deed Transfer | -- | None Available | |
| Warranty Deed | $1,700,000 | Stewart Title Arizona Agency | |
| Warranty Deed | $1,942,500 | Stewart Title & Trust Of Pho | |
| Warranty Deed | $2,175,000 | Equity Title Agency Inc | |
| Interfamily Deed Transfer | -- | None Available | |
| Warranty Deed | $2,608,000 | Lawyers Title Ins | |
| Interfamily Deed Transfer | -- | Lawyers Title Ins | |
| Cash Sale Deed | $370,000 | -- | |
| Warranty Deed | $340,000 | Lawyers Title Insurance Corp | |
| Interfamily Deed Transfer | -- | Lawyers Title Insurance Corp | |
| Interfamily Deed Transfer | -- | Lawyers Title Insurance Corp | |
| Quit Claim Deed | -- | -- | |
| Warranty Deed | $230,000 | Stewart Title & Trust |
Mortgage History
| Date | Status | Loan Amount | Loan Type |
|---|---|---|---|
| Previous Owner | $1,360,000 | New Conventional | |
| Previous Owner | $1,456,875 | New Conventional | |
| Previous Owner | $2,415,000 | Purchase Money Mortgage | |
| Previous Owner | $173,000 | Purchase Money Mortgage | |
| Previous Owner | $173,000 | Purchase Money Mortgage | |
| Previous Owner | $184,000 | New Conventional |
Property History
| Date | Event | Price | Change | Sq Ft Price |
|---|---|---|---|---|
| 11/29/2021 11/29/21 | Sold | $2,525,000 | +1.1% | $382 / Sq Ft |
| 11/07/2021 11/07/21 | Pending | -- | -- | -- |
| 11/05/2021 11/05/21 | For Sale | $2,498,000 | +33.6% | $378 / Sq Ft |
| 12/06/2018 12/06/18 | Sold | $1,870,000 | -6.3% | $283 / Sq Ft |
| 11/02/2018 11/02/18 | For Sale | $1,995,000 | +17.4% | $302 / Sq Ft |
| 08/15/2016 08/15/16 | Sold | $1,700,000 | -4.2% | $256 / Sq Ft |
| 07/18/2016 07/18/16 | Pending | -- | -- | -- |
| 07/06/2016 07/06/16 | For Sale | $1,775,000 | -8.6% | $267 / Sq Ft |
| 04/18/2014 04/18/14 | Sold | $1,942,500 | -2.6% | $294 / Sq Ft |
| 02/28/2014 02/28/14 | Pending | -- | -- | -- |
| 02/28/2014 02/28/14 | For Sale | $1,995,000 | -- | $302 / Sq Ft |
Tax History Compared to Growth
Tax History
| Year | Tax Paid | Tax Assessment Tax Assessment Total Assessment is a certain percentage of the fair market value that is determined by local assessors to be the total taxable value of land and additions on the property. | Land | Improvement |
|---|---|---|---|---|
| 2025 | $12,520 | $193,910 | -- | -- |
| 2024 | $12,368 | $184,676 | -- | -- |
| 2023 | $12,368 | $219,620 | $43,920 | $175,700 |
| 2022 | $11,704 | $176,950 | $35,390 | $141,560 |
| 2021 | $12,472 | $159,530 | $31,900 | $127,630 |
| 2020 | $12,493 | $153,510 | $30,700 | $122,810 |
| 2019 | $12,667 | $153,530 | $30,700 | $122,830 |
| 2018 | $12,608 | $150,330 | $30,060 | $120,270 |
| 2017 | $12,639 | $151,980 | $30,390 | $121,590 |
| 2016 | $12,382 | $150,700 | $30,140 | $120,560 |
| 2015 | $11,757 | $152,160 | $30,430 | $121,730 |
Agents Affiliated with this Home
-
Tsutsumi Lambrecht

Seller's Agent in 2021
Tsutsumi Lambrecht
Realty Executives
(480) 695-8807
37 in this area
43 Total Sales
-
Kevin Owens

Buyer's Agent in 2021
Kevin Owens
SERHANT.
(480) 217-9184
1 in this area
70 Total Sales
-
Steven Lambrecht
S
Buyer's Agent in 2018
Steven Lambrecht
Steven A Lambrecht, LLC
(602) 686-2501
7 in this area
19 Total Sales
-
T
Seller's Agent in 2016
Tsutsumi Herrera-Lambrecht
Realty Executives
-
K
Seller's Agent in 2014
Kristi Anderson
RE/MAX
Map
Source: Arizona Regional Multiple Listing Service (ARMLS)
MLS Number: 6317679
APN: 217-21-140
- 11988 E Larkspur Dr
- 12841 N 119th St
- 11773 E Desert Trail Rd
- 12224 N 119th St
- 12950 N 119th St
- 11895 N 114th Way
- 12120 E Cortez Dr
- 12312 E Poinsettia Dr
- 12115 E Cortez Dr
- 11520 E Dreyfus Ave
- 12267 E Kalil Dr
- 11336 N 117th Way
- 12006 E Yucca St
- 11328 E Dreyfus Ave
- 11706 E Dreyfus Ave Unit 135
- 11927 N 113th St
- 12061 E Shangri la Rd
- 11290 N 117th St
- 11255 E Laurel Ln
- 11248 E Sunnyside Dr
