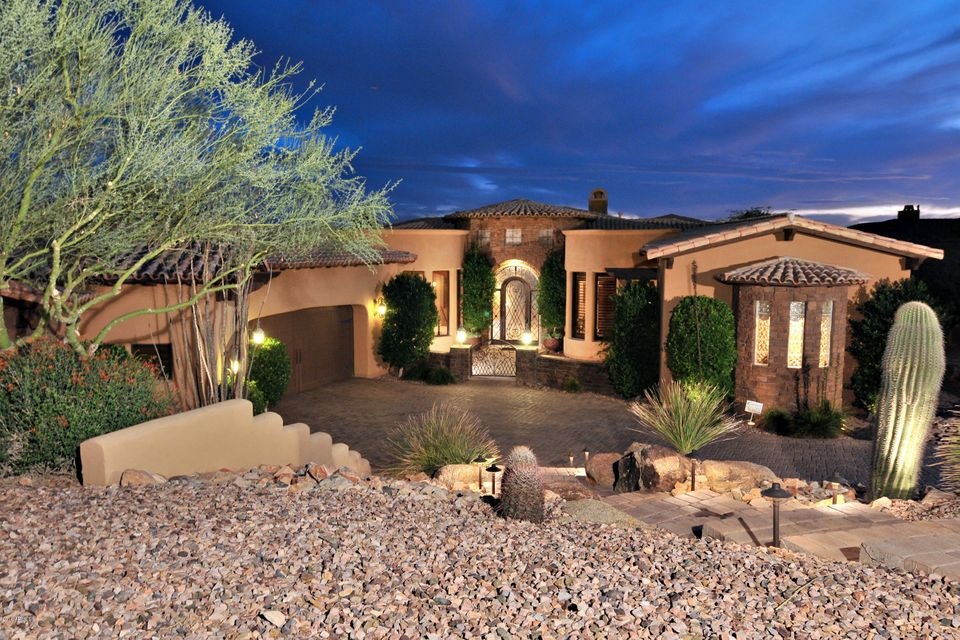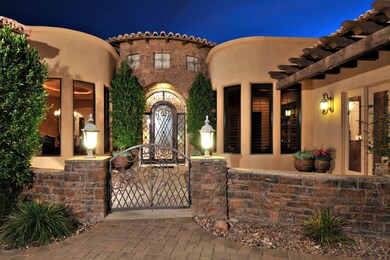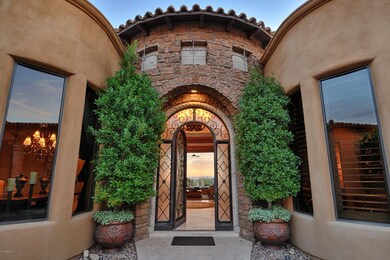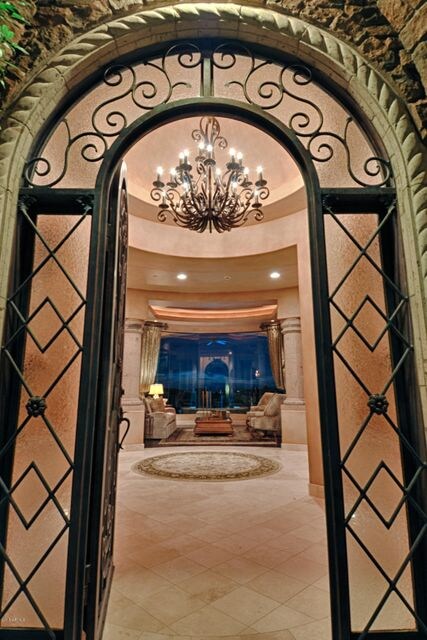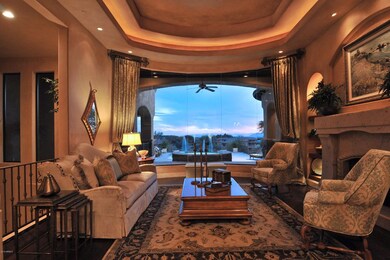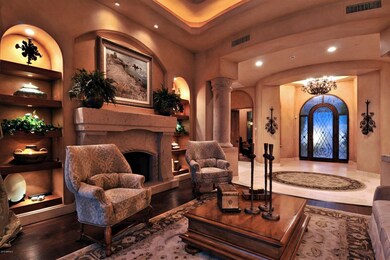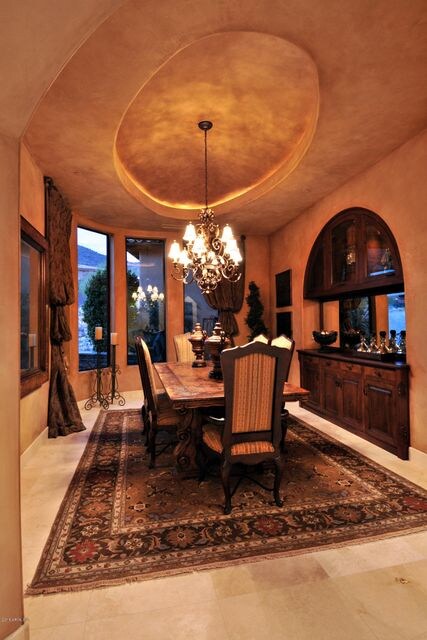
11947 E Larkspur Dr Scottsdale, AZ 85259
Ancala NeighborhoodHighlights
- On Golf Course
- Fitness Center
- Heated Spa
- Anasazi Elementary School Rated A
- Gated with Attendant
- City Lights View
About This Home
As of November 2021NEW Owner SIRVA Relocation and SHOCKING NEW PRICE, Reduced $525,000.00 from original List Price. This Home is Truly AMAZING with Everything to satisfy Every
Family Member, Guests & Friends! Exceptional Quality & Craftsmanship is evidenced architectural details throughout home. Perched above Golf course to view sea of green, Camelback Mountain & Territorial Views, Sunsets & City Lights. Home boasts an Executive Office, True Theater, Elevator, Wine Room, Romantic Master Suite with Luxurious Bath, 2nd Master/Guest suite w/private entry, 3 additional en-suite bedrms with walk-in closets, 2 family rooms, Gourmet Kitchen, 3 laundry centers & a gorgeous 3-4 Car garage. Outdoor entertaining a joy in spacious spa spills into heated negative edge pool. Multiple patios, putting green, built-in BBQ, Phenomenal VIEWS!. Pool & Entertaining on main level so no need to walk down to pool!
In Prestigious Ancala Country Club with True Sense of Community with close proximity to Desirable Scottsdale & Basis Schools, Mayo Clinic,
fine dining, Shopping & Easy Access to FWYS.
Please see documents tab to view required SIRVA Documents to be completed.
TITLE ESCROW COMPANY MUST BE: Stewart Title, See SIRVA ADDENDUM
Please call for clarification.
This home is now a STEAL!
Last Agent to Sell the Property
Tsutsumi Herrera-Lambrecht
Realty Executives Listed on: 07/06/2016
Home Details
Home Type
- Single Family
Est. Annual Taxes
- $11,757
Year Built
- Built in 2007
Lot Details
- 0.54 Acre Lot
- On Golf Course
- Private Streets
- Desert faces the front and back of the property
- Wrought Iron Fence
- Block Wall Fence
- Artificial Turf
- Front and Back Yard Sprinklers
- Sprinklers on Timer
HOA Fees
- $145 Monthly HOA Fees
Parking
- 4 Car Direct Access Garage
- 3 Open Parking Spaces
- Side or Rear Entrance to Parking
- Garage Door Opener
- Parking Permit Required
Property Views
- City Lights
- Mountain
Home Design
- Santa Barbara Architecture
- Wood Frame Construction
- Tile Roof
- Stone Exterior Construction
- Stucco
Interior Spaces
- 6,638 Sq Ft Home
- 1-Story Property
- Elevator
- Central Vacuum
- Ceiling height of 9 feet or more
- Ceiling Fan
- Gas Fireplace
- Double Pane Windows
- Family Room with Fireplace
- 3 Fireplaces
- Finished Basement
- Partial Basement
Kitchen
- Breakfast Bar
- Gas Cooktop
- Built-In Microwave
- Kitchen Island
- Granite Countertops
Flooring
- Wood
- Carpet
- Stone
Bedrooms and Bathrooms
- 5 Bedrooms
- Fireplace in Primary Bedroom
- Primary Bathroom is a Full Bathroom
- 7 Bathrooms
- Dual Vanity Sinks in Primary Bathroom
- Hydromassage or Jetted Bathtub
Home Security
- Security System Owned
- Fire Sprinkler System
Pool
- Heated Spa
- Heated Pool
Outdoor Features
- Balcony
- Patio
- Built-In Barbecue
Schools
- Anasazi Elementary School
- Mountainside Middle School
- Desert Mountain High School
Utilities
- Refrigerated Cooling System
- Zoned Heating
- Heating System Uses Natural Gas
- Water Filtration System
- Water Softener
- High Speed Internet
- Cable TV Available
Listing and Financial Details
- Tax Lot 3
- Assessor Parcel Number 217-21-140
Community Details
Overview
- Association fees include ground maintenance, street maintenance
- Ancala Association, Phone Number (480) 661-1066
- Built by BRIGHTON HOMES
- Ancala Subdivision, Custom Floorplan
Amenities
- Clubhouse
- Recreation Room
Recreation
- Golf Course Community
- Tennis Courts
- Community Playground
- Fitness Center
- Heated Community Pool
- Community Spa
Security
- Gated with Attendant
Ownership History
Purchase Details
Purchase Details
Home Financials for this Owner
Home Financials are based on the most recent Mortgage that was taken out on this home.Purchase Details
Home Financials for this Owner
Home Financials are based on the most recent Mortgage that was taken out on this home.Purchase Details
Purchase Details
Home Financials for this Owner
Home Financials are based on the most recent Mortgage that was taken out on this home.Purchase Details
Home Financials for this Owner
Home Financials are based on the most recent Mortgage that was taken out on this home.Purchase Details
Purchase Details
Purchase Details
Home Financials for this Owner
Home Financials are based on the most recent Mortgage that was taken out on this home.Purchase Details
Home Financials for this Owner
Home Financials are based on the most recent Mortgage that was taken out on this home.Purchase Details
Home Financials for this Owner
Home Financials are based on the most recent Mortgage that was taken out on this home.Purchase Details
Home Financials for this Owner
Home Financials are based on the most recent Mortgage that was taken out on this home.Purchase Details
Purchase Details
Home Financials for this Owner
Home Financials are based on the most recent Mortgage that was taken out on this home.Similar Homes in Scottsdale, AZ
Home Values in the Area
Average Home Value in this Area
Purchase History
| Date | Type | Sale Price | Title Company |
|---|---|---|---|
| Special Warranty Deed | -- | None Listed On Document | |
| Special Warranty Deed | -- | Bivens & Associates Pllc | |
| Warranty Deed | $2,525,000 | Old Republic Title Agency | |
| Warranty Deed | $1,870,000 | First American Title Insuran | |
| Interfamily Deed Transfer | -- | None Available | |
| Warranty Deed | $1,700,000 | Stewart Title Arizona Agency | |
| Warranty Deed | $1,942,500 | Stewart Title & Trust Of Pho | |
| Warranty Deed | $2,175,000 | Equity Title Agency Inc | |
| Interfamily Deed Transfer | -- | None Available | |
| Warranty Deed | $2,608,000 | Lawyers Title Ins | |
| Interfamily Deed Transfer | -- | Lawyers Title Ins | |
| Cash Sale Deed | $370,000 | -- | |
| Warranty Deed | $340,000 | Lawyers Title Insurance Corp | |
| Interfamily Deed Transfer | -- | Lawyers Title Insurance Corp | |
| Interfamily Deed Transfer | -- | Lawyers Title Insurance Corp | |
| Quit Claim Deed | -- | -- | |
| Warranty Deed | $230,000 | Stewart Title & Trust |
Mortgage History
| Date | Status | Loan Amount | Loan Type |
|---|---|---|---|
| Previous Owner | $1,360,000 | New Conventional | |
| Previous Owner | $1,456,875 | New Conventional | |
| Previous Owner | $2,415,000 | Purchase Money Mortgage | |
| Previous Owner | $173,000 | Purchase Money Mortgage | |
| Previous Owner | $173,000 | Purchase Money Mortgage | |
| Previous Owner | $184,000 | New Conventional |
Property History
| Date | Event | Price | Change | Sq Ft Price |
|---|---|---|---|---|
| 11/29/2021 11/29/21 | Sold | $2,525,000 | +1.1% | $382 / Sq Ft |
| 11/07/2021 11/07/21 | Pending | -- | -- | -- |
| 11/05/2021 11/05/21 | For Sale | $2,498,000 | +33.6% | $378 / Sq Ft |
| 12/06/2018 12/06/18 | Sold | $1,870,000 | -6.3% | $283 / Sq Ft |
| 11/02/2018 11/02/18 | For Sale | $1,995,000 | +17.4% | $302 / Sq Ft |
| 08/15/2016 08/15/16 | Sold | $1,700,000 | -4.2% | $256 / Sq Ft |
| 07/18/2016 07/18/16 | Pending | -- | -- | -- |
| 07/06/2016 07/06/16 | For Sale | $1,775,000 | -8.6% | $267 / Sq Ft |
| 04/18/2014 04/18/14 | Sold | $1,942,500 | -2.6% | $294 / Sq Ft |
| 02/28/2014 02/28/14 | Pending | -- | -- | -- |
| 02/28/2014 02/28/14 | For Sale | $1,995,000 | -- | $302 / Sq Ft |
Tax History Compared to Growth
Tax History
| Year | Tax Paid | Tax Assessment Tax Assessment Total Assessment is a certain percentage of the fair market value that is determined by local assessors to be the total taxable value of land and additions on the property. | Land | Improvement |
|---|---|---|---|---|
| 2025 | $12,520 | $193,910 | -- | -- |
| 2024 | $12,368 | $184,676 | -- | -- |
| 2023 | $12,368 | $219,620 | $43,920 | $175,700 |
| 2022 | $11,704 | $176,950 | $35,390 | $141,560 |
| 2021 | $12,472 | $159,530 | $31,900 | $127,630 |
| 2020 | $12,493 | $153,510 | $30,700 | $122,810 |
| 2019 | $12,667 | $153,530 | $30,700 | $122,830 |
| 2018 | $12,608 | $150,330 | $30,060 | $120,270 |
| 2017 | $12,639 | $151,980 | $30,390 | $121,590 |
| 2016 | $12,382 | $150,700 | $30,140 | $120,560 |
| 2015 | $11,757 | $152,160 | $30,430 | $121,730 |
Agents Affiliated with this Home
-
Tsutsumi Lambrecht

Seller's Agent in 2021
Tsutsumi Lambrecht
Realty Executives
(480) 695-8807
41 in this area
48 Total Sales
-
Kevin Owens

Buyer's Agent in 2021
Kevin Owens
SERHANT.
(480) 217-9184
1 in this area
69 Total Sales
-
Steven Lambrecht
S
Buyer's Agent in 2018
Steven Lambrecht
Steven A Lambrecht, LLC
(602) 686-2501
11 in this area
23 Total Sales
-
T
Seller's Agent in 2016
Tsutsumi Herrera-Lambrecht
Realty Executives
-
K
Seller's Agent in 2014
Kristi Anderson
RE/MAX
Map
Source: Arizona Regional Multiple Listing Service (ARMLS)
MLS Number: 5466849
APN: 217-21-140
- 11988 E Larkspur Dr
- 12913 N 119th St
- 12159 N 120th Way
- 12711 N 117th St
- 12950 N 119th St
- 13051 N 116th St Unit 19
- 12079 E Cortez Dr
- 12225 E Cortez Dr
- 11520 E Dreyfus Ave
- 11415 E Dreyfus Ave
- 12267 E Kalil Dr
- 12424 E Poinsettia Dr
- 11412 E Dreyfus Ave Unit 10
- 11322 N 118th Way
- 11336 N 117th Way
- 12006 E Yucca St
- 11328 E Dreyfus Ave
- 11706 E Dreyfus Ave Unit 135
- 11381 E Poinsettia Dr
- 11288 E Sunnyside Dr
