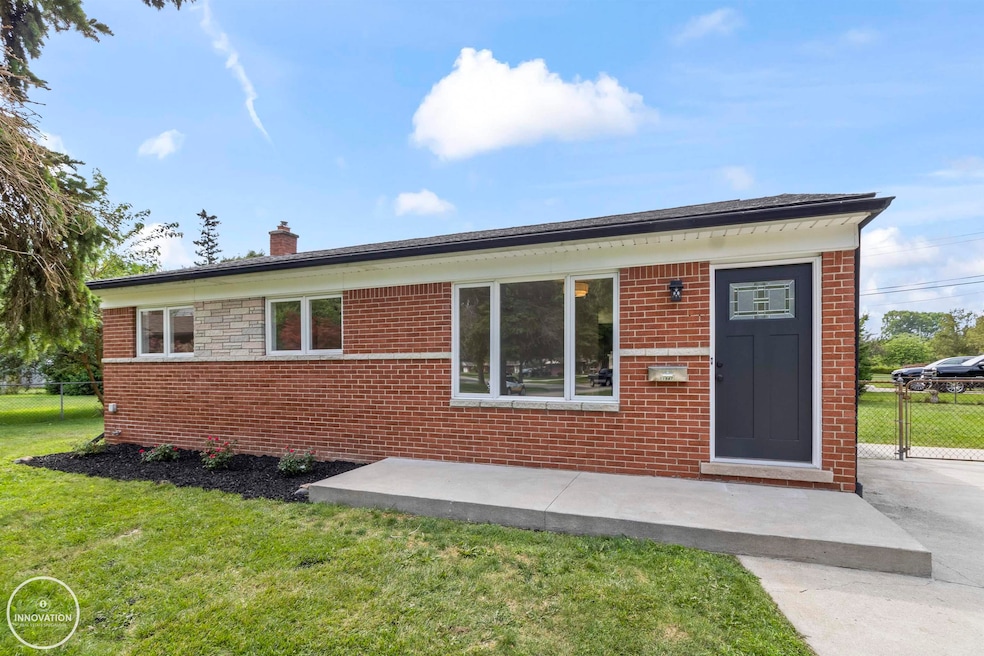**OPEN HOUSE SATURDAY, 8/23/25 @ 10:30am-1:30pm** Stunning, Fully Renovated Sterling Heights Home — Utica Schools This home shows like a model — completely updated from top to bottom and move-in ready. Thoughtful renovations and an upgraded trim package give the interior a clean, custom look while a modern, open floor plan makes the space feel bright and effortless to live in. Highlights: Completely renovated — everything refreshed for a contemporary, turnkey feel. Gorgeous kitchen with new granite countertops, updated cabinetry, and modern hardware. Seamless laminate flooring throughout the main living areas for a clean, low-maintenance look. Upgraded trim/millwork package (baseboards, casings, and interior doors) that elevates every room. Finished basement — perfect for family room, play area, home gym, or office. Crisp neutral palette and designer touches that allow your furniture and style to pop. Located on a quiet, low traffic Cul Du Sac, w/desirable schools and a strong neighborhood reputation within walking distance to International Academy and numerous churches. Fenced yard and new deck give you a great outdoor living space. Home has relay switch for Generator, Updated Electrical & HVAC. Move-in ready — shows like a model home. This property blends smart, tasteful upgrades with practical finishes — ideal for buyers who want a turn-key home that looks professionally staged every day.







