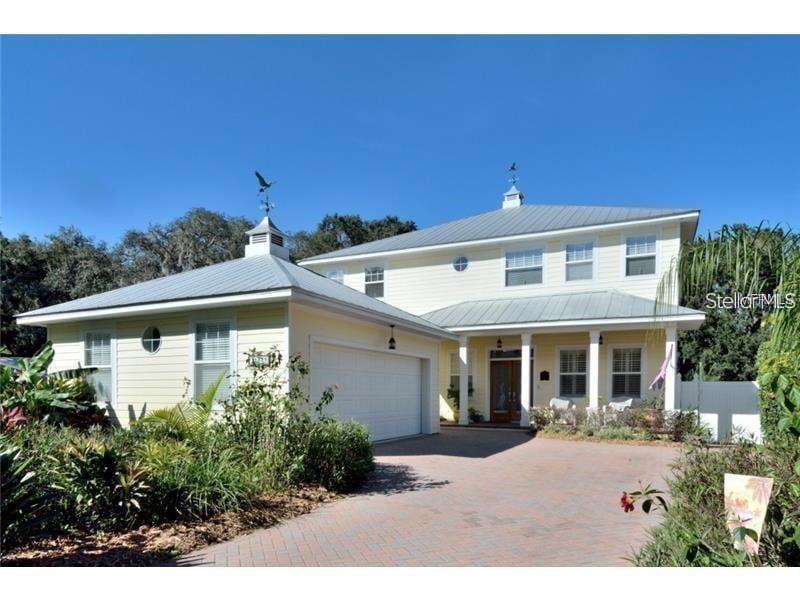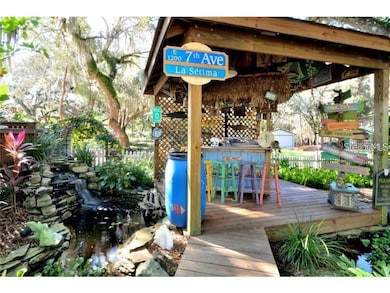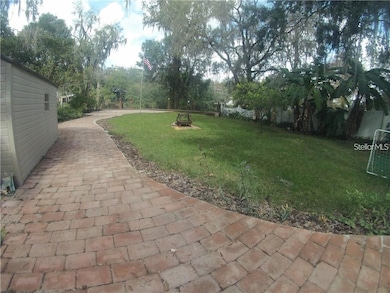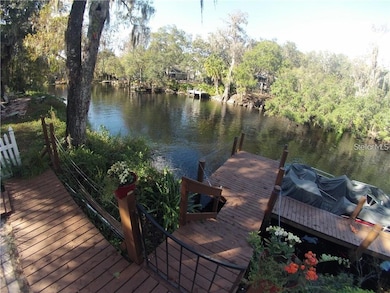11949 Riverhills Dr Temple Terrace, FL 33617
Highlights
- 60 Feet of Riverfront
- Dock Has No Access To Electricity
- Stone Countertops
- King High School Rated A-
- High Ceiling
- No HOA
About This Home
Picture Perfect KEYWEST style Gated home with all the charm of a Hemingway novel.Situated on the waterfront of the Hillsborough River, walkway to private dock surrounded by lush landscaping..Currently the home has spacious Three Bedrooms, 3.5 Baths with Two Master Bedrooms (downstairs and upstairs).Stunning wood planked hi-gloss oak floors throughout the entire home, tile in the baths. High ceilings draw your eyes up to the transom windows and crown molding.Indoor and outdoor surround sound Bose speakers Wrought Iron detailed railing leads to the balcony, bedrooms and laundry room. Custom paint color blocked per room! Kitchen features solid wood raised panel cabinets, granite counters, gas Jenn-Air 5 burner range with double oven, stainless steel appliances microwave and Four door refrigerator. Walkin pantry.Great Room has a gas fireplace and triple French Doors that lead to a covered patio with herringbone pavers and wood planked ceiling,outdoor kitchen;expansive wooddeck all overlooking the beautifully landscaped over sized yard, Gazebo and walkway to the dock. Water fall,two fish ponds and one lily pond & 18 hole putting Golf course .8 x 12 shed with windows. Perfect for out door entertainment , koy ponds water fall . mini golf and much more. Storrage shed .The home has wireless security system.All new sod and a lot of fruit trees.Picture yourself sitting on lounge chairs on the dock enjoyings sunsets!Convenient to major highways,I-75,I-275,USF,Restaurants,Shopping $ more!
Listing Agent
VINTAGE REAL ESTATE SERVICES Brokerage Phone: 813-684-0001 License #3053965 Listed on: 07/17/2025
Home Details
Home Type
- Single Family
Est. Annual Taxes
- $10,136
Year Built
- Built in 2005
Lot Details
- 8,400 Sq Ft Lot
- 60 Feet of Riverfront
- River Front
Parking
- 2 Car Garage
Home Design
- Bi-Level Home
Interior Spaces
- 2,700 Sq Ft Home
- Crown Molding
- High Ceiling
- Ceiling Fan
- Self Contained Fireplace Unit Or Insert
- Family Room Off Kitchen
- River Views
- Laundry Room
Kitchen
- Double Oven
- Microwave
- Dishwasher
- Stone Countertops
Bedrooms and Bathrooms
- 4 Bedrooms
- Primary Bedroom Upstairs
- Split Bedroom Floorplan
- Walk-In Closet
Outdoor Features
- River Access
- Dock has access to water
- Rip-Rap
- Dock Has No Access To Electricity
- Dock made with wood
Utilities
- Central Heating and Cooling System
Listing and Financial Details
- Residential Lease
- Security Deposit $5,000
- Property Available on 8/1/21
- $60 Application Fee
- Assessor Parcel Number U-11-28-19-1I1-0000I4-00024.1
Community Details
Overview
- No Home Owners Association
- Amir Khan 8135455554 Association
- Temple Terrace Estates Subdivision
Pet Policy
- Pet Deposit $300
- 3 Pets Allowed
- $300 Pet Fee
- Dogs and Cats Allowed
- Medium pets allowed
Map
Source: Stellar MLS
MLS Number: TB8408425
APN: U-11-28-19-1I1-0000I4-00024.1
- 12025 Riverhills Dr
- 11923 Riverhills Dr
- 6623 Baybrooks Cir
- 6609 Baybrooks Cir
- 6712 Jennifer Dr
- 11507 Cerca Del Rio Place
- 11501 Cerca Del Rio Place
- 6709 Peachtree Dr
- 11407 Cerca Del Rio Place
- 11407 Orilla Del Rio Place
- 7809 E 114th Ave
- 11510 Moffat Place
- 11814 Raintree Dr
- 6407 E 112th Ave
- 11799 Raintree Dr
- 11877 Raintree Dr Unit 11877
- 12904 Sanctuary Cove Dr Unit 301
- 11764 Raintree Dr Unit 11764
- 8405 Costa Bella Way
- 7810 Terrace Oaks Ct
- 11927 Riverhills Dr
- 11706 Oban Ave
- 12137 Riverhills Dr
- 7581 E Telcom Pkwy
- 8900 Fishermans Pointe Dr
- 13003 Sanctuary Cove Dr Unit 104
- 13014 Sanctuary Cove Dr Unit 304
- 13116 Sanctuary Cove Dr Unit 102
- 8011 Terrace Arbor Ct
- 8013 Terrace Arbor Ct
- 8800 Boardwalk Trail Dr
- 13400 Arbor Isle Dr
- 7855 E Fletcher Ave
- 6010 Soaring Ave Unit ID1053149P
- 11713 Raintree Village Blvd Unit C
- 13052 Tampa Oaks Blvd
- 11500 Summit Blvd W
- 528 Crestover Dr
- 11716 Raintree Village Blvd Unit D
- 11702 Raintree Village Blvd Unit A







