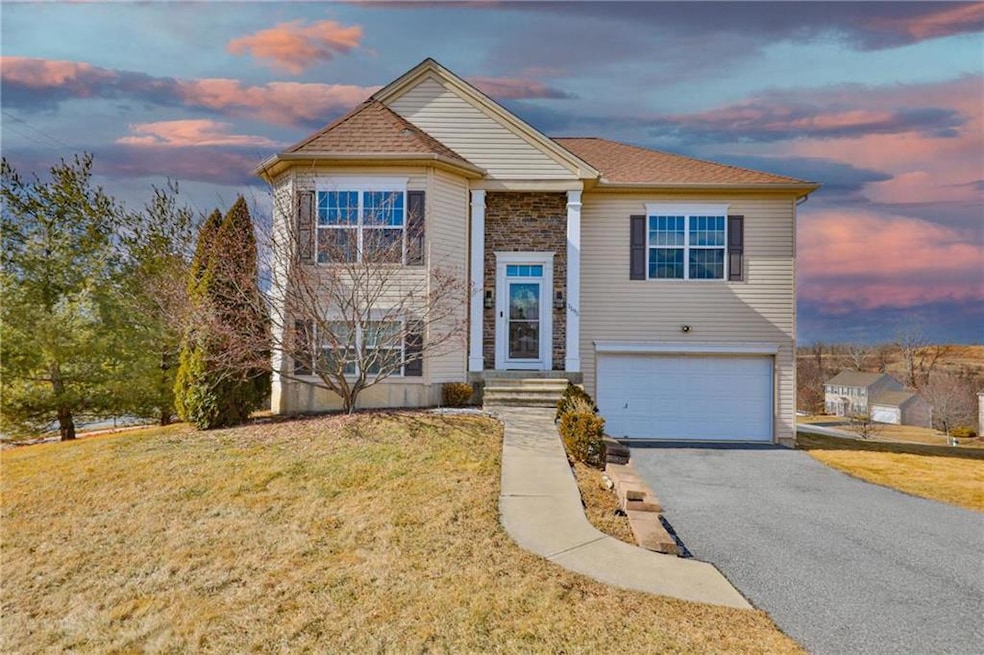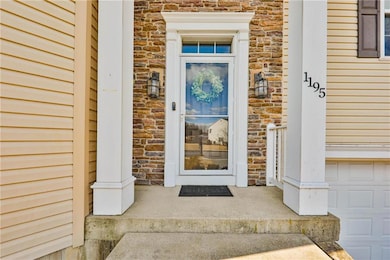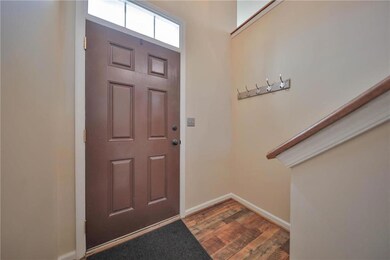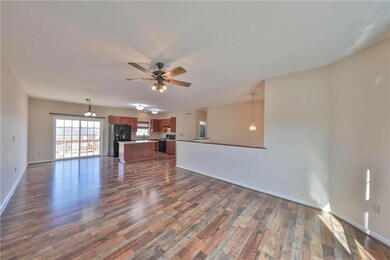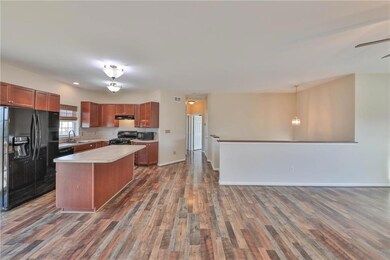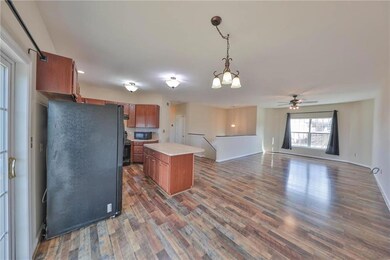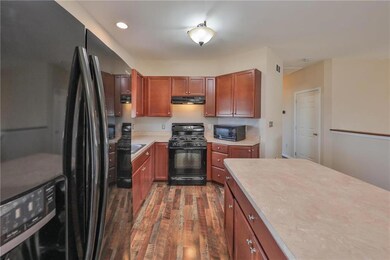
1195 Cornwallis Dr Easton, PA 18040
Highlights
- Deck
- Fenced Yard
- Eat-In Kitchen
- Corner Lot
- 2 Car Attached Garage
- Views
About This Home
As of April 2025Welcome Home to this beautifully maintained 3 Bedroom and 2 Bath CORNER LOT located in desirable Forks Township! The main living area hosts an OPEN CONCEPT Living Room, Dining Room and Kitchen with CENTER ISLAND. 2 Bedrooms on this level along with a fully equipped bath and SOAKING TUB. LVP Flooring throughout most of this main level. On the Lower Level, there is a HUGE RECREATION room, another SPACIOUS bedroom, full bath with WALK-IN shower, and LAUNDRY room. There’s even an attached garage with plenty of additional storage and parking space. Enjoy the fresh air in the fully FENCED-IN backyard and on either of the 2-levels of DECKs. This home features a BRAND-NEW Heating System and Newer Outdoor Cooling Unit, ensuring efficient temperature throughout the home. With so much to offer, and blending comfort and convenience all in one, this is perfect for those seeking a retreat with easy access to all the local amenities – shopping, dining, schools and healthcare! Don’t miss your chance to make this stunning home your own!
Home Details
Home Type
- Single Family
Est. Annual Taxes
- $7,168
Year Built
- Built in 2010
Lot Details
- 0.38 Acre Lot
- Fenced Yard
- Corner Lot
- Paved or Partially Paved Lot
- Property is zoned CR
Home Design
- Asphalt Roof
- Stone Veneer
- Vinyl Construction Material
Interior Spaces
- 2,024 Sq Ft Home
- 1-Story Property
- Entrance Foyer
- Family Room Downstairs
- Dining Room
- Storm Doors
- Property Views
Kitchen
- Eat-In Kitchen
- Microwave
- Dishwasher
- Kitchen Island
Flooring
- Wall to Wall Carpet
- Tile
- Luxury Vinyl Plank Tile
Bedrooms and Bathrooms
- 3 Bedrooms
- 2 Full Bathrooms
Laundry
- Laundry on lower level
- Washer and Dryer
Basement
- Walk-Out Basement
- Basement Fills Entire Space Under The House
Parking
- 2 Car Attached Garage
- Garage Door Opener
- Driveway
- On-Street Parking
- Off-Street Parking
Outdoor Features
- Deck
Utilities
- Forced Air Heating and Cooling System
- Heating System Uses Gas
- Gas Water Heater
Listing and Financial Details
- Assessor Parcel Number K9 10 7A-9 0311
Ownership History
Purchase Details
Home Financials for this Owner
Home Financials are based on the most recent Mortgage that was taken out on this home.Purchase Details
Home Financials for this Owner
Home Financials are based on the most recent Mortgage that was taken out on this home.Purchase Details
Home Financials for this Owner
Home Financials are based on the most recent Mortgage that was taken out on this home.Purchase Details
Home Financials for this Owner
Home Financials are based on the most recent Mortgage that was taken out on this home.Purchase Details
Home Financials for this Owner
Home Financials are based on the most recent Mortgage that was taken out on this home.Purchase Details
Similar Homes in Easton, PA
Home Values in the Area
Average Home Value in this Area
Purchase History
| Date | Type | Sale Price | Title Company |
|---|---|---|---|
| Special Warranty Deed | $419,500 | Worldwide Land Transfer | |
| Deed | $375,000 | Penn Land Transfer Company | |
| Deed | $375,000 | None Listed On Document | |
| Deed | $312,000 | Trident Land Transfer Co Lp | |
| Deed | $199,000 | None Available | |
| Deed | -- | None Available |
Mortgage History
| Date | Status | Loan Amount | Loan Type |
|---|---|---|---|
| Open | $398,525 | New Conventional | |
| Previous Owner | $356,250 | New Conventional | |
| Previous Owner | $301,290 | New Conventional | |
| Previous Owner | $159,200 | New Conventional |
Property History
| Date | Event | Price | Change | Sq Ft Price |
|---|---|---|---|---|
| 04/11/2025 04/11/25 | Sold | $419,500 | -1.3% | $207 / Sq Ft |
| 03/18/2025 03/18/25 | Pending | -- | -- | -- |
| 03/12/2025 03/12/25 | Price Changed | $425,000 | -1.2% | $210 / Sq Ft |
| 02/18/2025 02/18/25 | For Sale | $430,000 | +14.7% | $212 / Sq Ft |
| 03/15/2024 03/15/24 | Sold | $375,000 | -9.6% | $185 / Sq Ft |
| 02/13/2024 02/13/24 | Price Changed | $415,000 | -3.5% | $205 / Sq Ft |
| 02/12/2024 02/12/24 | Pending | -- | -- | -- |
| 01/15/2024 01/15/24 | For Sale | $430,000 | +37.8% | $212 / Sq Ft |
| 05/04/2020 05/04/20 | Sold | $312,000 | +0.7% | $154 / Sq Ft |
| 03/13/2020 03/13/20 | Pending | -- | -- | -- |
| 03/03/2020 03/03/20 | For Sale | $309,900 | -- | $153 / Sq Ft |
Tax History Compared to Growth
Tax History
| Year | Tax Paid | Tax Assessment Tax Assessment Total Assessment is a certain percentage of the fair market value that is determined by local assessors to be the total taxable value of land and additions on the property. | Land | Improvement |
|---|---|---|---|---|
| 2025 | $868 | $80,400 | $42,700 | $37,700 |
| 2024 | $7,045 | $80,400 | $42,700 | $37,700 |
| 2023 | $6,938 | $80,400 | $42,700 | $37,700 |
| 2022 | $6,832 | $80,400 | $42,700 | $37,700 |
| 2021 | $6,810 | $80,400 | $42,700 | $37,700 |
| 2020 | $6,806 | $80,400 | $42,700 | $37,700 |
| 2019 | $6,709 | $80,400 | $42,700 | $37,700 |
| 2018 | $6,594 | $80,400 | $42,700 | $37,700 |
| 2017 | $6,396 | $80,400 | $42,700 | $37,700 |
| 2016 | -- | $80,400 | $42,700 | $37,700 |
| 2015 | -- | $80,400 | $42,700 | $37,700 |
| 2014 | -- | $80,400 | $42,700 | $37,700 |
Agents Affiliated with this Home
-
Ashley Carrigan

Seller's Agent in 2025
Ashley Carrigan
Keller Williams Northampton
(610) 216-8557
17 in this area
111 Total Sales
-
nonmember nonmember
n
Buyer's Agent in 2025
nonmember nonmember
NON MBR Office
-
Ravi Dhingra

Buyer Co-Listing Agent in 2025
Ravi Dhingra
Keller Williams Allentown
(610) 955-7987
1 in this area
162 Total Sales
-
Kay Bonasera

Seller's Agent in 2024
Kay Bonasera
Weichert Realtors
(610) 504-7912
3 in this area
35 Total Sales
-
Carmela Wilson

Seller's Agent in 2020
Carmela Wilson
HowardHanna TheFrederickGroup
(610) 349-0155
3 in this area
98 Total Sales
-
M
Buyer's Agent in 2020
Michelle Bartosiewicz
BHHS Fox & Roach
Map
Source: Greater Lehigh Valley REALTORS®
MLS Number: 752596
APN: K9 10 7A-9 0311
- 121 Winding Rd
- 127 Winding Rd
- 129 Winding Rd
- 231 Winding Rd
- 236 Winding Rd
- 233 Winding Rd
- 245 Winding Rd
- PENWELL Plan at Lafayette Hills
- GALEN Plan at Lafayette Hills
- REGENT Plan at Lafayette Hills - Twins
- Derby Duplex Plan at Lafayette Hills - Twins
- 107 Winding Rd
- 104 Winding Rd
- 1908 Cherry Ave
- 1245 Vera Dr
- 1026 Greenleaf St
- 311 Knollwood Dr
- 313 Knollwood Dr
- 2512 Gila Dr
- 2621 Penns Ridge Blvd
