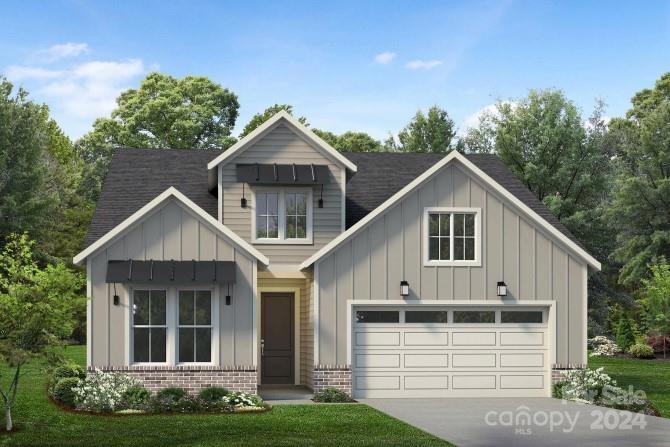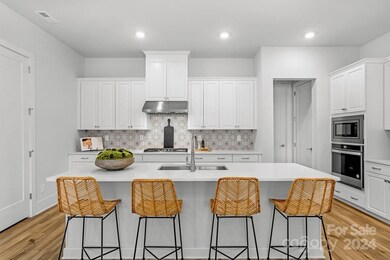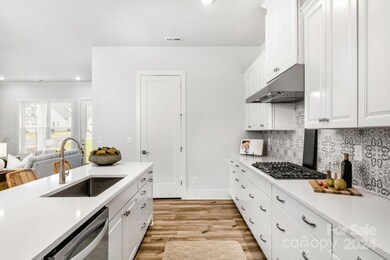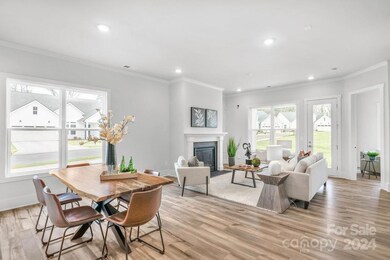
1195 Pinecone Ave Unit 10 Indian Land, SC 29709
Highlights
- Fitness Center
- Senior Community
- Clubhouse
- Under Construction
- Open Floorplan
- 1.5-Story Property
About This Home
As of March 2025Explore luxury in person with a self-guided tour. Our home tour technology, powered by UTour, allows you to choose a time that works best with your schedule, access the home with a secure code sent directly to you, and enjoy a private home tour at your own pace.
How it works:
1. Register and schedule
2. Receive an email with a one-time code to unlock the front door
3. Arrive at the home during your scheduled time
4. Enjoy your tour!
The open-concept kitchen flows effortlessly into the great room & dining room, making this floor plan ideal for entertaining. The primary bedroom suite is tucked away for a more private setting, includes a luxury bath & large walkin closet. A guest bedroom on the main floor with a full bath is perfectly situated. The flex space makes a perfect office. The 2nd floor offers a loft, bath & 3rd bedroom. The Pines at Sugar Creek is Charlotte's newest 55+ Active Adult neighborhood near Ballantyne featuring 378 single family homes. Amenities coming soon
Last Agent to Sell the Property
Toll Brothers Real Estate Inc Brokerage Email: cwiesneth@tollbrothers.com License #282890 Listed on: 06/02/2024
Co-Listed By
Toll Brothers Real Estate Inc Brokerage Email: cwiesneth@tollbrothers.com License #326812
Last Buyer's Agent
Toll Brothers Real Estate Inc Brokerage Email: cwiesneth@tollbrothers.com License #282890 Listed on: 06/02/2024
Home Details
Home Type
- Single Family
Year Built
- Built in 2025 | Under Construction
Lot Details
- Level Lot
- Cleared Lot
- Lawn
HOA Fees
- $302 Monthly HOA Fees
Parking
- 2 Car Attached Garage
Home Design
- Home is estimated to be completed on 3/3/25
- 1.5-Story Property
- Brick Exterior Construction
- Slab Foundation
Interior Spaces
- Open Floorplan
- Insulated Windows
- Great Room with Fireplace
Kitchen
- Built-In Oven
- Gas Cooktop
- Range Hood
- Microwave
- Dishwasher
- Kitchen Island
- Disposal
Flooring
- Tile
- Vinyl
Bedrooms and Bathrooms
- Split Bedroom Floorplan
- Walk-In Closet
- 3 Full Bathrooms
Laundry
- Laundry Room
- Washer and Electric Dryer Hookup
Outdoor Features
- Covered patio or porch
Utilities
- Forced Air Heating and Cooling System
- Heating System Uses Natural Gas
- Underground Utilities
Listing and Financial Details
- Assessor Parcel Number 0003A-0A-010.00
Community Details
Overview
- Senior Community
- Cams Association, Phone Number (877) 672-2267
- Built by Toll Brothers
- The Pines At Sugar Creek Subdivision, Dilworth Elite Modern Farmhouse Floorplan
- Mandatory home owners association
Amenities
- Clubhouse
Recreation
- Tennis Courts
- Fitness Center
- Community Pool
Similar Homes in the area
Home Values in the Area
Average Home Value in this Area
Property History
| Date | Event | Price | Change | Sq Ft Price |
|---|---|---|---|---|
| 03/28/2025 03/28/25 | Sold | $665,000 | -1.6% | $285 / Sq Ft |
| 02/25/2025 02/25/25 | Pending | -- | -- | -- |
| 11/22/2024 11/22/24 | Price Changed | $675,990 | -1.5% | $290 / Sq Ft |
| 10/26/2024 10/26/24 | Price Changed | $685,990 | -1.6% | $294 / Sq Ft |
| 09/21/2024 09/21/24 | Price Changed | $696,990 | +8.9% | $299 / Sq Ft |
| 08/17/2024 08/17/24 | For Sale | $639,990 | -3.8% | $274 / Sq Ft |
| 06/06/2024 06/06/24 | Off Market | $665,000 | -- | -- |
| 06/02/2024 06/02/24 | For Sale | $639,990 | -- | $274 / Sq Ft |
Tax History Compared to Growth
Agents Affiliated with this Home
-
Cathy Wiesneth

Seller's Agent in 2025
Cathy Wiesneth
Toll Brothers Real Estate Inc
(847) 341-8655
48 in this area
190 Total Sales
-
Francesca Suppa
F
Seller Co-Listing Agent in 2025
Francesca Suppa
Toll Brothers Real Estate Inc
(704) 776-6148
3 in this area
39 Total Sales
Map
Source: Canopy MLS (Canopy Realtor® Association)
MLS Number: 4146531
- 3468 Aleppo Ave Unit 366
- 1186 Lost Cove Rd
- 5471 Spruce St Unit 257
- 5475 Spruce St Unit 256
- 3109 Beacon Heights Rd
- 3111 Beacon Heights Rd
- 3107 Beacon Heights Rd
- 3113 Beacon Heights Rd
- 8654 Miles Gap Rd
- 8642 Miles Gap Rd
- 8635 Miles Gap Rd
- 8650 Miles Gap Rd
- 8648 Miles Gap Rd
- 8646 Miles Gap Rd
- 8644 Miles Gap Rd
- 8637 Miles Gap Rd
- 8639 Miles Gap Rd
- 3122 Beacon Heights Rd
- 3120 Beacon Heights Rd
- 3116 Beacon Heights Rd





