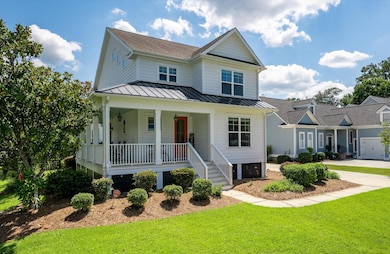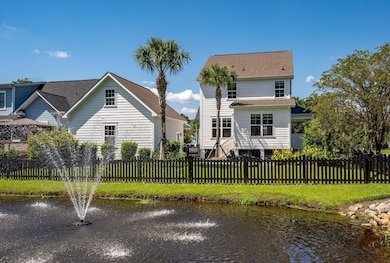
1195 Quick Rabbit Loop Charleston, SC 29414
West Ashley NeighborhoodEstimated payment $3,859/month
Highlights
- Media Room
- Craftsman Architecture
- Wood Flooring
- Drayton Hall Elementary School Rated A
- Pond
- Bonus Room
About This Home
Location meets luxury in this Hunt Club former model home. Enjoy the peaceful sounds of the pond fountain while sipping your coffee from your wrap around porch or beautifully hardscaped rear patio. This home has endless upgrades such as fireplace, LVP flooring, new backsplash, high end fixtures/hardware, paint, massive island/kitchen bermuda shutters and upgraded master shower. Home is immaculate- shows like a new construction model. Golf cart to the amenity center or the strip of amazing new retail & restaurants on Bees Ferry Rd including Kickin' Chicken, Nail Salon, & bagel store. With only a 30 min commute to Kiawah Island, 25 min to Downtown Charleston and 30 min to Summerville- you are truly in the center of it all!
Open House Schedule
-
Sunday, February 08, 202611:00 am to 2:00 pm2/8/2026 11:00:00 AM +00:002/8/2026 2:00:00 PM +00:00Hosted by Kim and Syerra (rescheduled from 1/31/26)Add to Calendar
Home Details
Home Type
- Single Family
Year Built
- Built in 2017
Lot Details
- 8,712 Sq Ft Lot
- Wood Fence
- Level Lot
HOA Fees
- $57 Monthly HOA Fees
Parking
- 2 Car Garage
- Garage Door Opener
Home Design
- Craftsman Architecture
- Contemporary Architecture
- Traditional Architecture
- Charleston Architecture
- Architectural Shingle Roof
- Metal Roof
- Cement Siding
Interior Spaces
- 2,631 Sq Ft Home
- 3-Story Property
- Smooth Ceilings
- High Ceiling
- Ceiling Fan
- Thermal Windows
- Window Treatments
- Insulated Doors
- Entrance Foyer
- Family Room
- Living Room with Fireplace
- Formal Dining Room
- Media Room
- Home Office
- Bonus Room
- Sun or Florida Room
- Crawl Space
Kitchen
- Eat-In Kitchen
- Self-Cleaning Oven
- Electric Range
- Range Hood
- Microwave
- Dishwasher
- Kitchen Island
- Disposal
Flooring
- Wood
- Carpet
- Ceramic Tile
Bedrooms and Bathrooms
- 4 Bedrooms
- Walk-In Closet
Laundry
- Dryer
- Washer
Outdoor Features
- Pond
- Patio
- Rain Gutters
- Wrap Around Porch
Schools
- Drayton Hall Elementary School
- West Ashley Middle School
- West Ashley High School
Utilities
- Central Air
- Heating Available
Community Details
Overview
- Hunt Club Subdivision
Recreation
- Community Pool
- Park
- Trails
Map
Home Values in the Area
Average Home Value in this Area
Tax History
| Year | Tax Paid | Tax Assessment Tax Assessment Total Assessment is a certain percentage of the fair market value that is determined by local assessors to be the total taxable value of land and additions on the property. | Land | Improvement |
|---|---|---|---|---|
| 2024 | $2,896 | $15,300 | $0 | $0 |
| 2023 | $2,590 | $15,300 | $0 | $0 |
| 2022 | $2,467 | $15,300 | $0 | $0 |
| 2021 | $2,551 | $15,300 | $0 | $0 |
| 2020 | $2,580 | $15,300 | $0 | $0 |
| 2019 | $2,422 | $14,600 | $0 | $0 |
| 2017 | $975 | $3,450 | $0 | $0 |
| 2016 | $942 | $3,450 | $0 | $0 |
| 2015 | $889 | $3,450 | $0 | $0 |
| 2014 | $758 | $0 | $0 | $0 |
| 2011 | -- | $0 | $0 | $0 |
Property History
| Date | Event | Price | List to Sale | Price per Sq Ft | Prior Sale |
|---|---|---|---|---|---|
| 01/28/2026 01/28/26 | Price Changed | $685,000 | -2.1% | $260 / Sq Ft | |
| 01/22/2026 01/22/26 | Price Changed | $699,990 | 0.0% | $266 / Sq Ft | |
| 01/13/2026 01/13/26 | Price Changed | $699,999 | -1.4% | $266 / Sq Ft | |
| 12/30/2025 12/30/25 | Price Changed | $709,999 | -1.4% | $270 / Sq Ft | |
| 12/12/2025 12/12/25 | Price Changed | $719,900 | 0.0% | $274 / Sq Ft | |
| 12/04/2025 12/04/25 | Price Changed | $719,980 | 0.0% | $274 / Sq Ft | |
| 11/20/2025 11/20/25 | Price Changed | $719,990 | 0.0% | $274 / Sq Ft | |
| 11/09/2025 11/09/25 | Price Changed | $719,999 | -0.7% | $274 / Sq Ft | |
| 11/07/2025 11/07/25 | Price Changed | $724,900 | 0.0% | $276 / Sq Ft | |
| 10/31/2025 10/31/25 | Price Changed | $724,990 | 0.0% | $276 / Sq Ft | |
| 10/28/2025 10/28/25 | Price Changed | $724,999 | -0.5% | $276 / Sq Ft | |
| 10/24/2025 10/24/25 | Price Changed | $728,990 | 0.0% | $277 / Sq Ft | |
| 10/16/2025 10/16/25 | Price Changed | $728,999 | 0.0% | $277 / Sq Ft | |
| 10/04/2025 10/04/25 | Price Changed | $729,000 | -0.8% | $277 / Sq Ft | |
| 10/03/2025 10/03/25 | Price Changed | $734,900 | 0.0% | $279 / Sq Ft | |
| 09/25/2025 09/25/25 | Price Changed | $734,950 | 0.0% | $279 / Sq Ft | |
| 09/13/2025 09/13/25 | Price Changed | $734,999 | -2.0% | $279 / Sq Ft | |
| 09/09/2025 09/09/25 | For Sale | $749,999 | +96.1% | $285 / Sq Ft | |
| 05/24/2019 05/24/19 | Sold | $382,500 | -4.1% | $145 / Sq Ft | View Prior Sale |
| 11/27/2018 11/27/18 | Pending | -- | -- | -- | |
| 11/27/2018 11/27/18 | For Sale | $399,000 | +9.3% | $152 / Sq Ft | |
| 09/17/2018 09/17/18 | Sold | $365,000 | -3.7% | $147 / Sq Ft | View Prior Sale |
| 08/20/2018 08/20/18 | Pending | -- | -- | -- | |
| 08/10/2018 08/10/18 | For Sale | $379,000 | -- | $152 / Sq Ft |
Purchase History
| Date | Type | Sale Price | Title Company |
|---|---|---|---|
| Deed | $382,500 | None Available | |
| Deed | $365,000 | None Available | |
| Deed | $60,000 | -- | |
| Warranty Deed | $42,000 | -- |
Mortgage History
| Date | Status | Loan Amount | Loan Type |
|---|---|---|---|
| Open | $306,000 | New Conventional | |
| Previous Owner | $292,000 | New Conventional |
About the Listing Agent

A lifetime working as a high level fashion executive helped check every skill box from team development, merchandising/visual, marketing, product development, store/brand launches, and various other leadership roles for Bloomingdale’s department stores. This experience really set the stage for her in arenas like creative marketing, interior design, forecasting and market analysis; all which she excels in the real estate world.
In all of her careers regardless of industry one thing remained
Nikki's Other Listings
Source: CHS Regional MLS
MLS Number: 25024108
APN: 286-13-00-041
- 1150 Quick Rabbit Loop
- 677 & 679 Bear Swamp Rd
- 805 Bibury Ct
- 854 Bibury Ct
- 858 Bibury Ct
- 1574 Seabago Dr
- 1628 Seabago Dr
- 1037 Saltwater Cir
- 1651 Seabago Dr
- 611 McLernon Trace
- 3030 Scuba Dr
- 574 McLernon Trace
- 681 McLernon Trace
- 534 McLernon Trace
- 305 Lanyard St
- 1005 Saltwater Cir
- 1017 Saltwater Cir
- 709 Pepperbush St
- 3126 Moonlight Dr
- 3138 Moonlight Dr
- 1153 Bees Ferry Rd
- 211 Satori Way
- 1623 Seabago Dr
- 681 McLernon Trace
- 301 Lanyard St
- 1680 Bluewater Way
- 1491 Bees Ferry Rd
- 1450 Bluewater Way
- 101 Tomshire Dr
- 3029 Stonecrest Dr Unit Stono Corner
- 3029 Stonecrest Dr Unit Stono
- 4086 Silverside Way
- 843 Kirby Ct
- 117 Claret Cup Way
- 1000 Bonieta Harrold Dr
- 3220 Hatchet Bay Dr
- 3530 Verdier Blvd
- 2020 Proximity Dr
- 3115 Conservancy Ln
- 3202 Coastal Grass Way






