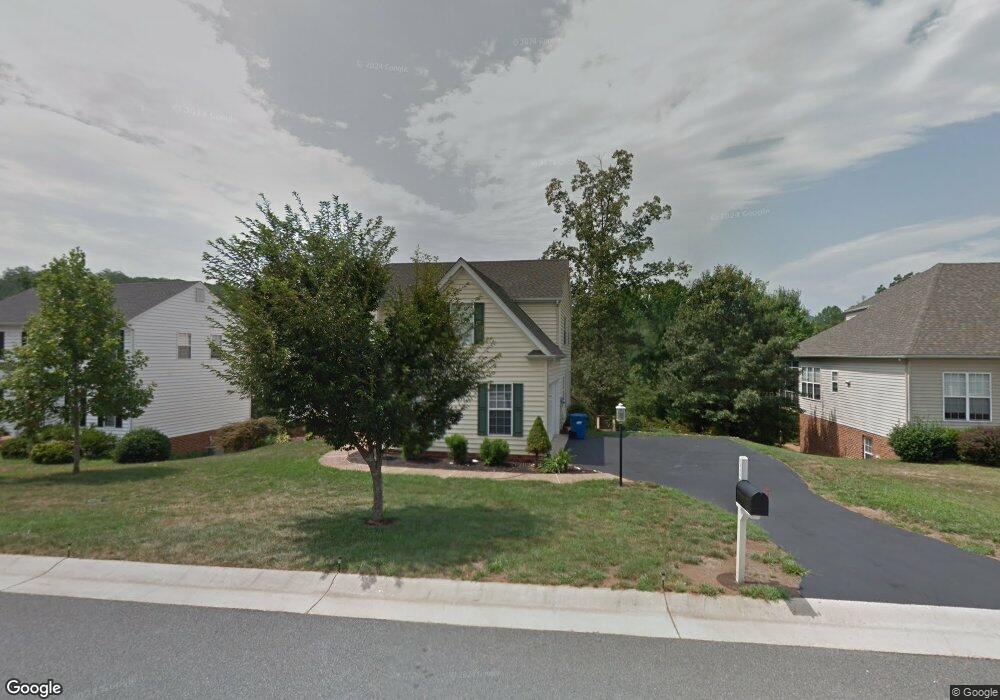1195 Redfields Rd Charlottesville, VA 22903
Southwest Charlottesville NeighborhoodEstimated Value: $681,000 - $726,000
5
Beds
4
Baths
3,540
Sq Ft
$198/Sq Ft
Est. Value
About This Home
This home is located at 1195 Redfields Rd, Charlottesville, VA 22903 and is currently estimated at $700,001, approximately $197 per square foot. 1195 Redfields Rd is a home located in Albemarle County with nearby schools including Mountain View Elementary School, Jackson P. Burley Middle School, and Monticello High School.
Ownership History
Date
Name
Owned For
Owner Type
Purchase Details
Closed on
May 5, 2020
Sold by
Whitehouse Cameron D and Whitehouse Arianna Gallo
Bought by
Paul Stevens and Paul Bettina Stevens
Current Estimated Value
Home Financials for this Owner
Home Financials are based on the most recent Mortgage that was taken out on this home.
Original Mortgage
$412,000
Outstanding Balance
$365,089
Interest Rate
3.3%
Mortgage Type
New Conventional
Estimated Equity
$334,912
Purchase Details
Closed on
Aug 21, 2015
Sold by
Kinsley Joseph Michael and Hayman Kinsley Melinda M
Bought by
Whitehouse Cameron D and Gallo Arianna
Home Financials for this Owner
Home Financials are based on the most recent Mortgage that was taken out on this home.
Original Mortgage
$336,000
Interest Rate
4.07%
Mortgage Type
New Conventional
Purchase Details
Closed on
Jul 28, 2009
Sold by
Pouratian Nader
Bought by
Kinsley Joseph Michael and Hayman Kinsley Melinda M
Home Financials for this Owner
Home Financials are based on the most recent Mortgage that was taken out on this home.
Original Mortgage
$329,550
Interest Rate
5.25%
Mortgage Type
New Conventional
Create a Home Valuation Report for This Property
The Home Valuation Report is an in-depth analysis detailing your home's value as well as a comparison with similar homes in the area
Home Values in the Area
Average Home Value in this Area
Purchase History
| Date | Buyer | Sale Price | Title Company |
|---|---|---|---|
| Paul Stevens | $515,000 | Old Republic National Ins Co | |
| Whitehouse Cameron D | $420,000 | Chicago Title | |
| Kinsley Joseph Michael | $390,000 | -- |
Source: Public Records
Mortgage History
| Date | Status | Borrower | Loan Amount |
|---|---|---|---|
| Open | Paul Stevens | $412,000 | |
| Previous Owner | Whitehouse Cameron D | $336,000 | |
| Previous Owner | Kinsley Joseph Michael | $329,550 |
Source: Public Records
Tax History
| Year | Tax Paid | Tax Assessment Tax Assessment Total Assessment is a certain percentage of the fair market value that is determined by local assessors to be the total taxable value of land and additions on the property. | Land | Improvement |
|---|---|---|---|---|
| 2025 | $5,667 | $633,900 | $170,000 | $463,900 |
| 2024 | $4,969 | $581,900 | $162,500 | $419,400 |
| 2023 | $4,823 | $564,700 | $162,500 | $402,200 |
| 2022 | $4,316 | $505,400 | $162,500 | $342,900 |
| 2021 | $4,045 | $473,700 | $150,000 | $323,700 |
| 2020 | $4,031 | $472,000 | $127,500 | $344,500 |
| 2019 | $3,972 | $465,100 | $135,000 | $330,100 |
| 2018 | $3,665 | $444,600 | $135,000 | $309,600 |
| 2017 | $3,600 | $429,100 | $95,000 | $334,100 |
| 2016 | $3,467 | $413,200 | $95,000 | $318,200 |
| 2015 | $1,668 | $407,300 | $95,000 | $312,300 |
| 2014 | -- | $403,900 | $95,000 | $308,900 |
Source: Public Records
Map
Nearby Homes
- 412 Heritage Ct
- 1132 Courtyard Dr
- 959 Grayson Ln
- 1840 Candlewood Ct Unit 104
- 1254 Villa Ln Unit A
- 190 Yellowstone Dr Unit 201
- 737 Country Green Rd
- 175 Yellowstone Dr Unit 304
- 725 Denali Way Unit 102
- 226 Huntley Ave
- 158 Buckingham Cir Unit B
- 158 Buckingham Cir Unit A&B
- 122 Westerly Ave
- Ashton Plan at
- 2205 Swallowtail Ln
- 3028 Horizon Rd
- 2834 Sweetbay St
- 3106 Horizon Rd
- 2868 Sweetbay St
- 112 Montpelier St
- 1201 Redfields Rd
- 1189 Redfields Rd
- 1207 Redfields Rd
- 1177 Redfields Rd
- 1196 Redfields Rd
- 1190 Redfields Rd
- 1206 Redfields Rd
- 1184 Redfields Rd
- 1167 Redfields Rd
- 1211 Redfields Rd
- 1212 Redfields Rd
- 1171 Redfields Rd
- 1178 Redfields Rd
- 1265 Courtyard Dr
- 1259 Courtyard Dr
- 1222 Redfields Rd
- 1271 Courtyard Dr
- 1253 Courtyard Dr
- 1172 Redfields Rd
- 1217 Redfields Rd
