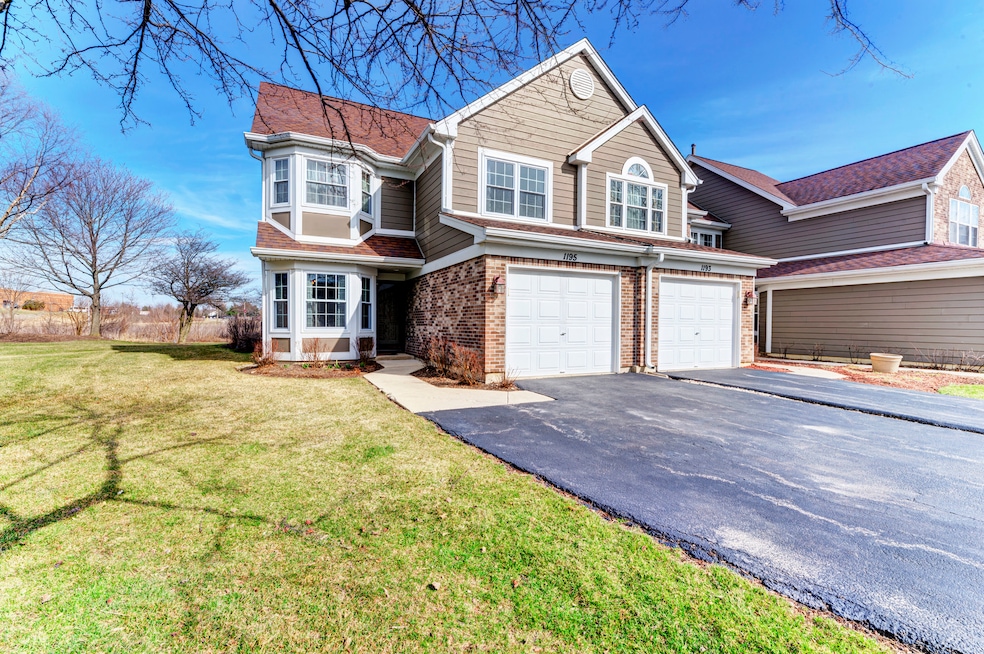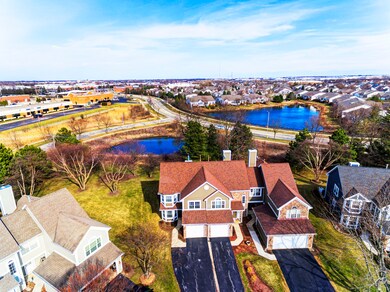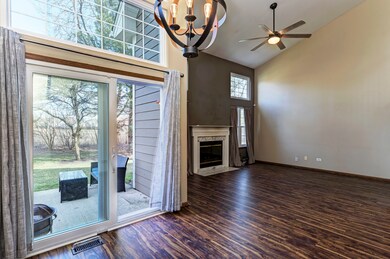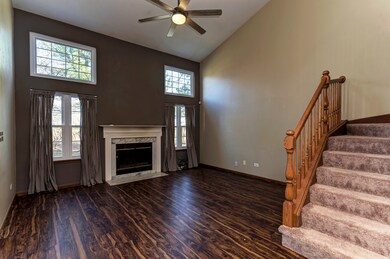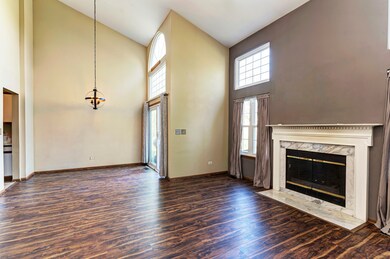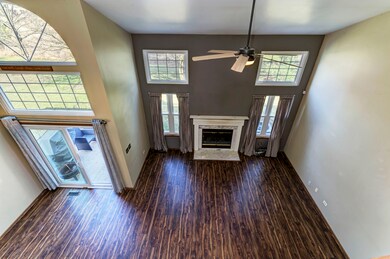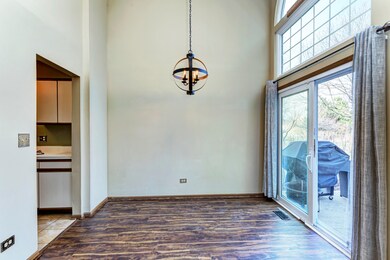
1195 Scott Ct Unit 2 Carol Stream, IL 60188
Highlights
- Vaulted Ceiling
- Formal Dining Room
- 1 Car Attached Garage
- Cloverdale Elementary School Rated A-
- Stainless Steel Appliances
- 5-minute walk to Sundance Park
About This Home
As of May 2021CAMBRIDGE POINTE, TRANQUIL CORNER UNIT WITH CUL-DE-SAC PRIVACY AND ATTACHED GARAGE. 2021 NEW LVP FLOORING IN LIVING AND DINING ROOMS. 2020 NEW CARPET ON STAIRS AND LANDING WITH UPDATED CEILING FANS AND LIGHT FIXTURES. 2019 NEW SLIDING GLASS DOOR AND WINDOWS THROUGHOUT. KITCHEN BAY WINDOW BREAKFAST NOOK. LIVING ROOM CATHEDRAL CEILING WITH FIREPLACE. LARGE MASTER BEDROOM WITH VAULTED CEILING AND WALK-IN CLOSET WITH LAUNDRY SHOOT. SERENE PATIO VIEW AND OPEN SPACE.
Last Agent to Sell the Property
Craig L Cirko, Broker License #471002980 Listed on: 04/13/2021
Townhouse Details
Home Type
- Townhome
Est. Annual Taxes
- $4,678
Year Built
- Built in 1992
HOA Fees
- $230 Monthly HOA Fees
Parking
- 1 Car Attached Garage
- Garage Transmitter
- Garage Door Opener
- Driveway
- Parking Included in Price
Interior Spaces
- 1,300 Sq Ft Home
- 2-Story Property
- Vaulted Ceiling
- Ceiling Fan
- Fireplace With Gas Starter
- Entrance Foyer
- Living Room with Fireplace
- Formal Dining Room
Kitchen
- Breakfast Bar
- Range
- Dishwasher
- Stainless Steel Appliances
Bedrooms and Bathrooms
- 2 Bedrooms
- 2 Potential Bedrooms
- Walk-In Closet
- Dual Sinks
- Garden Bath
- Separate Shower
Laundry
- Laundry on main level
- Dryer
- Washer
Utilities
- Forced Air Heating and Cooling System
- Heating System Uses Natural Gas
Listing and Financial Details
- Homeowner Tax Exemptions
Community Details
Overview
- Association fees include insurance, exterior maintenance, lawn care, scavenger, snow removal
- 4 Units
- Manager Association, Phone Number (847) 991-6000
- Cambridge Pointe Subdivision
- Property managed by Cambridge Pointe
Pet Policy
- Pets up to 100 lbs
- Dogs and Cats Allowed
Ownership History
Purchase Details
Home Financials for this Owner
Home Financials are based on the most recent Mortgage that was taken out on this home.Purchase Details
Home Financials for this Owner
Home Financials are based on the most recent Mortgage that was taken out on this home.Purchase Details
Home Financials for this Owner
Home Financials are based on the most recent Mortgage that was taken out on this home.Purchase Details
Home Financials for this Owner
Home Financials are based on the most recent Mortgage that was taken out on this home.Purchase Details
Purchase Details
Home Financials for this Owner
Home Financials are based on the most recent Mortgage that was taken out on this home.Similar Homes in Carol Stream, IL
Home Values in the Area
Average Home Value in this Area
Purchase History
| Date | Type | Sale Price | Title Company |
|---|---|---|---|
| Warranty Deed | $221,000 | Charge Ctc Dupage | |
| Warranty Deed | $190,000 | Plymouth Title Guaranty Corp | |
| Warranty Deed | $152,000 | Fidelity National Title | |
| Warranty Deed | $144,000 | -- | |
| Interfamily Deed Transfer | -- | -- | |
| Warranty Deed | $120,000 | -- |
Mortgage History
| Date | Status | Loan Amount | Loan Type |
|---|---|---|---|
| Open | $176,800 | New Conventional | |
| Previous Owner | $144,400 | New Conventional | |
| Previous Owner | $119,000 | Unknown | |
| Previous Owner | $10,000 | Credit Line Revolving | |
| Previous Owner | $122,400 | No Value Available | |
| Previous Owner | $90,000 | No Value Available |
Property History
| Date | Event | Price | Change | Sq Ft Price |
|---|---|---|---|---|
| 05/28/2021 05/28/21 | Sold | $221,000 | -1.8% | $170 / Sq Ft |
| 04/22/2021 04/22/21 | Pending | -- | -- | -- |
| 04/13/2021 04/13/21 | For Sale | $225,000 | +18.4% | $173 / Sq Ft |
| 05/09/2019 05/09/19 | Sold | $190,000 | -2.6% | $146 / Sq Ft |
| 03/23/2019 03/23/19 | Pending | -- | -- | -- |
| 03/12/2019 03/12/19 | For Sale | $195,000 | +28.3% | $150 / Sq Ft |
| 08/16/2016 08/16/16 | Sold | $152,000 | -4.9% | $117 / Sq Ft |
| 06/30/2016 06/30/16 | Pending | -- | -- | -- |
| 06/20/2016 06/20/16 | For Sale | $159,900 | -- | $123 / Sq Ft |
Tax History Compared to Growth
Tax History
| Year | Tax Paid | Tax Assessment Tax Assessment Total Assessment is a certain percentage of the fair market value that is determined by local assessors to be the total taxable value of land and additions on the property. | Land | Improvement |
|---|---|---|---|---|
| 2023 | $5,329 | $67,640 | $15,460 | $52,180 |
| 2022 | $5,148 | $61,800 | $15,360 | $46,440 |
| 2021 | $4,896 | $58,710 | $14,590 | $44,120 |
| 2020 | $4,809 | $57,270 | $14,230 | $43,040 |
| 2019 | $4,678 | $55,680 | $14,390 | $41,290 |
| 2018 | $5,061 | $60,480 | $14,020 | $46,460 |
| 2017 | $4,770 | $56,050 | $12,990 | $43,060 |
| 2016 | $4,500 | $51,870 | $12,020 | $39,850 |
| 2015 | $4,383 | $48,410 | $11,220 | $37,190 |
| 2014 | $4,464 | $48,410 | $11,220 | $37,190 |
| 2013 | $4,708 | $52,140 | $12,080 | $40,060 |
Agents Affiliated with this Home
-
Craig Cirko
C
Seller's Agent in 2021
Craig Cirko
Craig L Cirko, Broker
(312) 617-3713
1 in this area
12 Total Sales
-
Cindy Banks

Buyer's Agent in 2021
Cindy Banks
RE/MAX
(630) 533-5900
62 in this area
438 Total Sales
-
Dhanwant Singh

Buyer Co-Listing Agent in 2021
Dhanwant Singh
Pak Home Realty
(773) 817-6959
4 in this area
163 Total Sales
-
Tyler Lewke

Seller's Agent in 2019
Tyler Lewke
Keller Williams Success Realty
(815) 307-2316
2 in this area
1,018 Total Sales
-
Scott Federighi

Seller Co-Listing Agent in 2019
Scott Federighi
Keller Williams Success Realty
(815) 528-0009
1 in this area
212 Total Sales
-
Shaun Jurczewski

Seller's Agent in 2016
Shaun Jurczewski
HomeSmart Connect LLC
(630) 440-7355
6 in this area
100 Total Sales
Map
Source: Midwest Real Estate Data (MRED)
MLS Number: MRD11051532
APN: 02-19-102-066
- 1325 Dory Cir S
- 611 Kingsbridge Dr Unit 10A
- 1380 Merrimac Ln N
- 3724 Monitor Dr
- 1390 Merrimac Ln N
- 1294 Donegal Ct Unit 1294
- 1277 Donegal Ct Unit 112
- 525 Burke Dr
- 454 Kilkenny Ct Unit 88
- 372 Dublin Ct Unit 183
- 747 Warwick Ct Unit 7
- 1149 Bradbury Cir
- 1086 Brighton Dr
- 26W241 Lies Rd
- 375 Hunter Dr
- 1357 Coldspring Rd Unit 135
- 1034 Idaho St
- 1322 Coldspring Rd Unit 196
- 3945 Port Dr
- 500 Muscovy Ln
