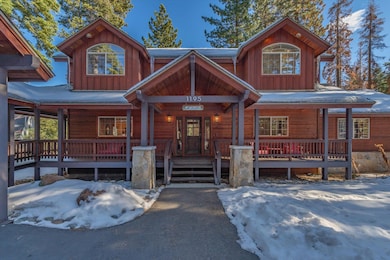1195 Sequoia Ave Tahoe City, CA 96145
Estimated payment $16,693/month
Highlights
- View of Trees or Woods
- Wood Flooring
- Loft
- Tahoe Lake Elementary School Rated A-
- Mountain Architecture
- Furnished
About This Home
Come see this expansive west shore retreat just south of Tahoe City. This beautiful mountain home consists of 5 bedrooms and 4.5 baths. The large bonus room above the 2 car garage offers additional sleeping space and a recreation area. You'll be immediately captivated by the large landscaped yard, a rarity in Tahoe. The updated kitchen is the perfect place to prepare meals for the large crowd. Eat in the dining area off the kitchen or step out onto the massive deck with peak lake views. You'll have all you need at this 'cabin' - gas fireplace in the living room and primary bedroom, front and side decks, pool table, hot tub, proximity to beaches, trails, and close access to prime mountain resorts. Home has a successful rental history for anyone looking to offset costs as an investment. The main floor features living room, dining and kitchen along with the family room, den and the primary bedroom with a jetted tub and separate shower. The upper floor has 4 more bedrooms, one with an ensuite bathroom and a full bathroom in the hallway.
Home Details
Home Type
- Single Family
Est. Annual Taxes
- $13,369
Year Built
- Built in 1997
Lot Details
- Lot Dimensions are 72'x304'x160'x312'
- Level Lot
Home Design
- Mountain Architecture
- Composition Roof
Interior Spaces
- 3,400 Sq Ft Home
- 2-Story Property
- Furnished
- Great Room
- Living Room with Fireplace
- Breakfast Room
- Loft
- Views of Woods
Kitchen
- Oven
- Range
- Microwave
- Dishwasher
- Disposal
Flooring
- Wood
- Carpet
- Stone
Bedrooms and Bathrooms
- 5 Bedrooms
- In-Law or Guest Suite
- 4.5 Bathrooms
Laundry
- Dryer
- Washer
Parking
- 2 Car Detached Garage
- Oversized Parking
- Heated Garage
- Insulated Garage
Outdoor Features
- Multiple Outdoor Decks
Utilities
- Heating System Uses Natural Gas
- Utility District
Community Details
- Tahoe City Community
- Greenbelt
Map
Home Values in the Area
Average Home Value in this Area
Tax History
| Year | Tax Paid | Tax Assessment Tax Assessment Total Assessment is a certain percentage of the fair market value that is determined by local assessors to be the total taxable value of land and additions on the property. | Land | Improvement |
|---|---|---|---|---|
| 2025 | $13,369 | $1,195,834 | $240,367 | $955,467 |
| 2023 | $13,369 | $1,149,400 | $231,034 | $918,366 |
| 2022 | $12,996 | $1,126,863 | $226,504 | $900,359 |
| 2021 | $12,505 | $1,104,768 | $222,063 | $882,705 |
| 2020 | $12,519 | $1,093,441 | $219,787 | $873,654 |
| 2019 | $12,647 | $1,072,002 | $215,478 | $856,524 |
| 2018 | $12,013 | $1,050,983 | $211,253 | $839,730 |
| 2017 | $11,787 | $1,030,376 | $207,111 | $823,265 |
| 2016 | $11,662 | $1,010,173 | $203,050 | $807,123 |
| 2015 | $9,081 | $782,645 | $150,003 | $632,642 |
| 2014 | -- | $767,315 | $147,065 | $620,250 |
Property History
| Date | Event | Price | Change | Sq Ft Price |
|---|---|---|---|---|
| 07/23/2025 07/23/25 | Price Changed | $2,950,000 | -7.8% | $868 / Sq Ft |
| 06/13/2025 06/13/25 | For Sale | $3,200,000 | -- | $941 / Sq Ft |
Purchase History
| Date | Type | Sale Price | Title Company |
|---|---|---|---|
| Grant Deed | $925,000 | First American Title | |
| Interfamily Deed Transfer | -- | None Available | |
| Interfamily Deed Transfer | -- | None Available | |
| Interfamily Deed Transfer | -- | Fidelity Title | |
| Interfamily Deed Transfer | -- | -- | |
| Gift Deed | -- | North American Title Co | |
| Grant Deed | $600,000 | Placer Title Company | |
| Grant Deed | $64,000 | First American Title Co | |
| Interfamily Deed Transfer | -- | First American Title Co |
Mortgage History
| Date | Status | Loan Amount | Loan Type |
|---|---|---|---|
| Open | $500,000 | New Conventional | |
| Previous Owner | $616,000 | Stand Alone Refi Refinance Of Original Loan | |
| Previous Owner | $554,000 | Purchase Money Mortgage | |
| Previous Owner | $600,000 | Purchase Money Mortgage | |
| Previous Owner | $31,500 | Seller Take Back |
Source: Tahoe Sierra Board of REALTORS®
MLS Number: 20251288
APN: 083-194-014
- 1254 W Lake Blvd
- 1263 Sequoia Ave
- 1105 W Lake Blvd
- 1350 W Lake Blvd
- 1370 Sequoia Ave
- 408 Tahoe Woods Blvd
- 712 Chapel Ln
- 735 Silverado Dr
- 1575 & 1595 Sequoia Ave
- 300 W Lake Blvd Unit 84
- 1460 Tahoe Park Heights Dr
- 1645 Pine Ave
- 1120 Big Pine Dr
- 2045 W Lake Blvd
- 250 Eastview Dr
- 265 Tamarack Ln
- 6245 W River Rd Unit 9
- 284 Talvista Dr
- 358 Twin Crags Rd
- 1900 Silver Tip Dr
- 739 Chapel Ln Unit Studio
- 1 Red Wolf Lodge
- 300 Palisades Cir
- 224 Shoshone Way
- 339 Pino Grande Ave
- 8317 Rainbow Ave
- 475 Lakeshore Blvd Unit 10
- 10081 Martis Valley Rd
- 10283 White Fir Rd Unit ID1251993P
- 807 Tahoe Blvd Unit 1
- 845 Southwood Blvd Unit 64
- 807 Alder Ave Unit 38
- 801 Northwood Blvd Unit 2
- 144 Village Blvd Unit 58
- 929 Southwood Blvd Unit 21
- 13287 Cold Creek Cir
- 120 Country Club Dr Unit 2
- 120 Country Club Dr Unit 7
- 807 Jeffrey Ct
- 989 Tahoe Blvd Unit 1







