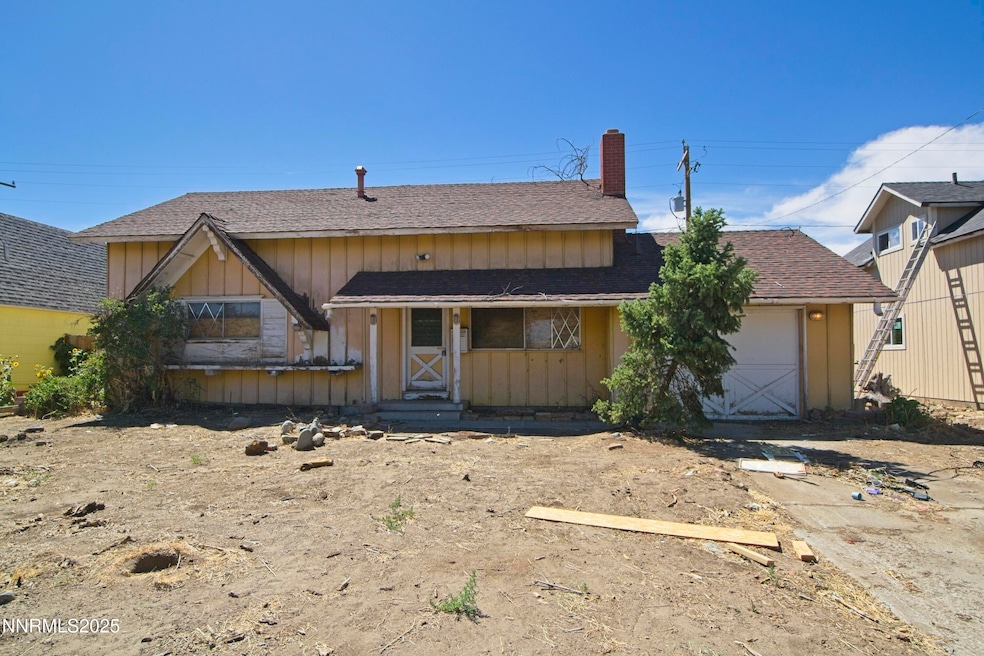1195 Silverada Blvd Reno, NV 89512
Northeast Reno NeighborhoodEstimated payment $1,156/month
Total Views
1,132
4
Beds
2
Baths
1,370
Sq Ft
$146
Price per Sq Ft
Highlights
- Hot Property
- Double Pane Windows
- Forced Air Heating System
- No HOA
- Laundry Room
- Combination Kitchen and Dining Room
About This Home
CASH ONLY- Fixer upper. Investor Special, Probate Sale.
Seller will be reviewing Offers on Tuesday, 8/12/25.
Home Details
Home Type
- Single Family
Est. Annual Taxes
- $728
Year Built
- Built in 1961
Lot Details
- 6,098 Sq Ft Lot
- Back Yard Fenced
- Level Lot
- Property is zoned SF8
Parking
- 1 Car Garage
Home Design
- Shingle Roof
- Composition Roof
- Wood Siding
- Stick Built Home
Interior Spaces
- 1,370 Sq Ft Home
- 2-Story Property
- Double Pane Windows
- Aluminum Window Frames
- Living Room with Fireplace
- Combination Kitchen and Dining Room
- Crawl Space
- Electric Range
Flooring
- Carpet
- Vinyl
Bedrooms and Bathrooms
- 4 Bedrooms
- 2 Full Bathrooms
Laundry
- Laundry Room
- Laundry Cabinets
Schools
- Mathews Elementary School
- Traner Middle School
- Hug High School
Utilities
- No Cooling
- Forced Air Heating System
- Heating System Uses Natural Gas
- Natural Gas Connected
- Gas Water Heater
Community Details
- No Home Owners Association
- Reno Community
- Silverada 3 Subdivision
- The community has rules related to covenants, conditions, and restrictions
Listing and Financial Details
- Court or third-party approval is required for the sale
- Assessor Parcel Number 00811106
Map
Create a Home Valuation Report for This Property
The Home Valuation Report is an in-depth analysis detailing your home's value as well as a comparison with similar homes in the area
Home Values in the Area
Average Home Value in this Area
Tax History
| Year | Tax Paid | Tax Assessment Tax Assessment Total Assessment is a certain percentage of the fair market value that is determined by local assessors to be the total taxable value of land and additions on the property. | Land | Improvement |
|---|---|---|---|---|
| 2025 | $728 | $45,462 | $27,685 | $17,777 |
| 2024 | $728 | $45,002 | $27,510 | $17,492 |
| 2023 | $707 | $43,578 | $27,370 | $16,208 |
| 2022 | $687 | $36,202 | $22,960 | $13,242 |
| 2021 | $667 | $28,636 | $15,750 | $12,886 |
| 2020 | $646 | $26,786 | $14,140 | $12,646 |
| 2019 | $627 | $25,589 | $13,650 | $11,939 |
| 2018 | $609 | $21,878 | $10,430 | $11,448 |
| 2017 | $592 | $21,071 | $9,835 | $11,236 |
| 2016 | $577 | $20,079 | $8,820 | $11,259 |
| 2015 | $576 | $17,938 | $6,895 | $11,043 |
| 2014 | $560 | $15,862 | $5,460 | $10,402 |
| 2013 | -- | $14,805 | $4,690 | $10,115 |
Source: Public Records
Property History
| Date | Event | Price | Change | Sq Ft Price |
|---|---|---|---|---|
| 08/07/2025 08/07/25 | For Sale | $200,000 | -- | $146 / Sq Ft |
Source: Northern Nevada Regional MLS
Source: Northern Nevada Regional MLS
MLS Number: 250054168
APN: 008-111-06
Nearby Homes
- 168 Poppy Ln
- 135 Carnation Ln
- 191 Poppy Ln
- 204 Poppy Ln
- 186 Poppy Ln
- 113 Lilac Ln
- 2580 E St
- 1885 Castle Way
- 1990 Trainer Way
- 2301 Oddie Blvd Unit 162
- 2301 Oddie Blvd Unit 124
- 2301 Oddie Blvd Unit 47
- 2301 Oddie Blvd Unit 35
- 2301 Oddie Blvd Unit 116
- 1150 El Rancho Dr
- 2380 Roundhouse Rd
- 1635 Haddock Dr
- 1855 Mccloud Ave
- 2369 Roundhouse Rd
- 1414 E 9th St Unit 4
- 1050 Manhattan St Unit A
- 2516 D St
- 2351 Roundhouse Rd
- 2280 Oddie Blvd
- 2300 Wedekind Rd
- 2107 G St
- 1800 Sullivan Ln
- 1835 Oddie Blvd
- 2830 Northtowne Ln
- 2325 Clear Acre Ln
- 2400-2450 Sutro St
- 2555 Clear Acre Ln Unit 9-3
- 1080-1098 Rock Blvd
- 1260 Commerce St
- 1500 Valley Rd
- 1795 York Way
- 1100 15th St
- 1706 London Cir
- 1410 E St
- 2800 Enterprise Rd







