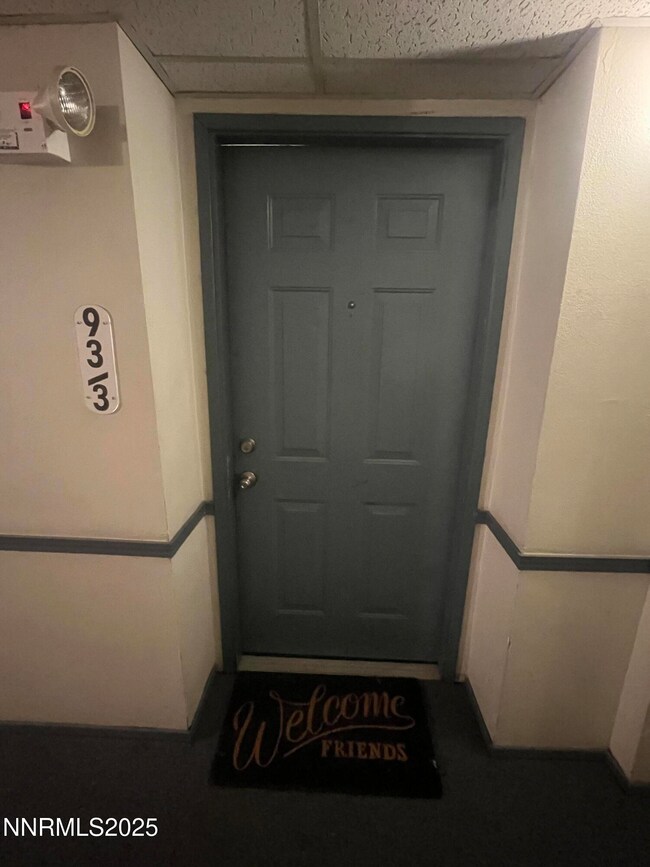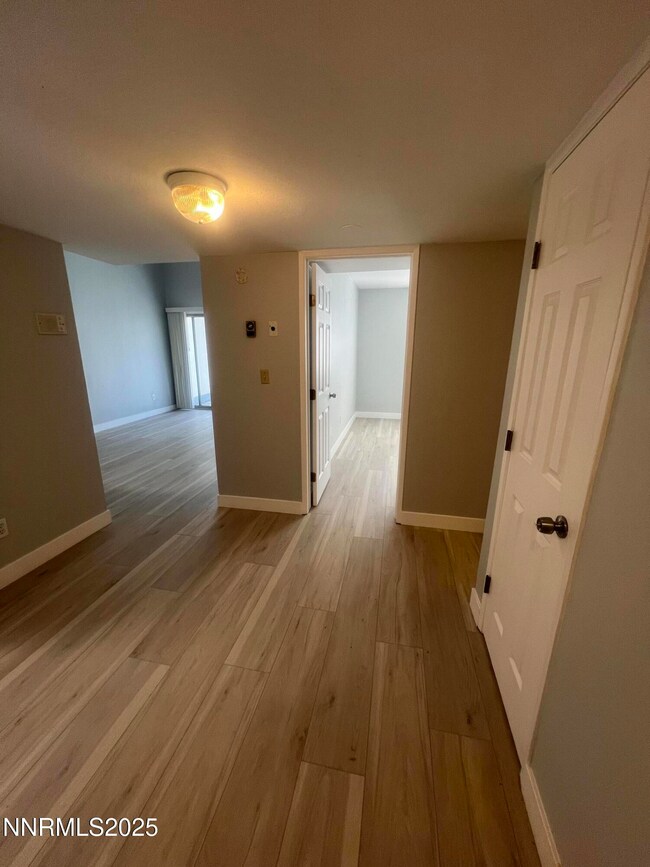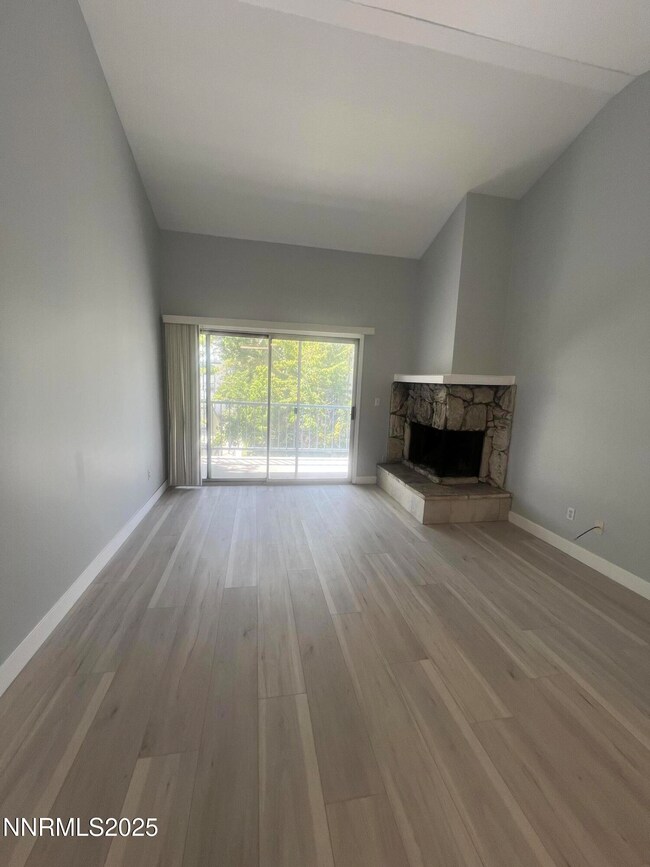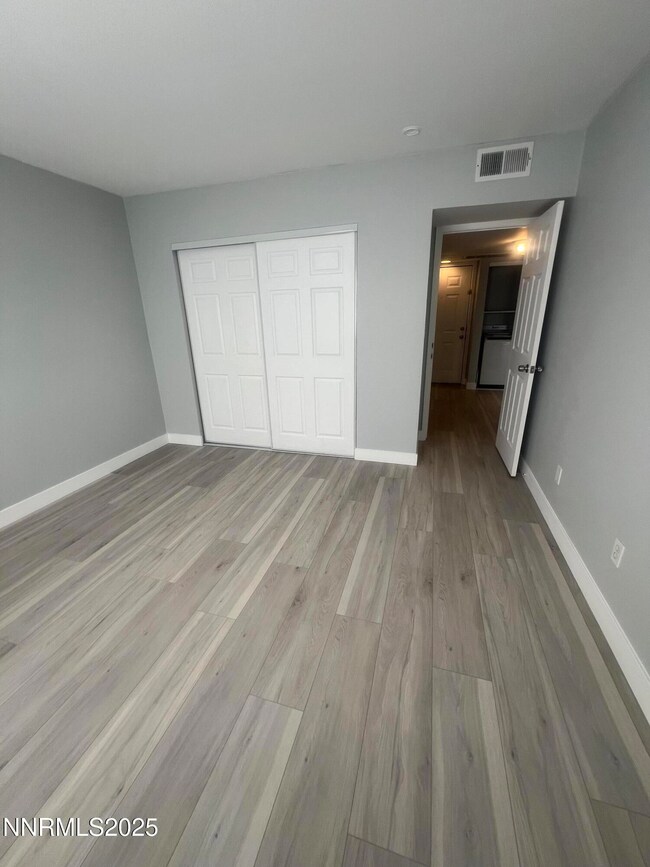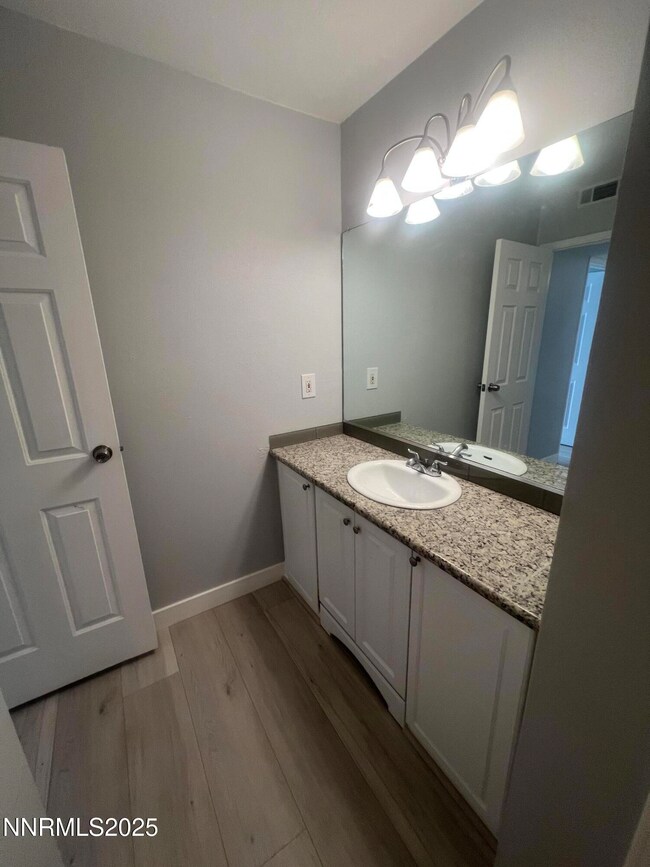2555 Clear Acre Ln Unit 9-3 Reno, NV 89512
Northeast Reno NeighborhoodHighlights
- Unit is on the top floor
- Mountain View
- Covered Deck
- Outdoor Pool
- Clubhouse
- Main Floor Primary Bedroom
About This Home
Now available for rent: a stylish and comfortable one-bedroom, one-bathroom condo ideally located just minutes from the university. This well-maintained unit features an open living space, a spacious bedroom with ample closet storage, and a full bathroom. The modern kitchen includes all appliances and plenty of cabinet space, perfect for students or professionals on the go. Enjoy convenience, comfort, and proximity to campus, dining, and public transportation. Ideal for students, faculty, or anyone looking to live near the heart of university life. Don't miss this great opportunity!
Please note that all individuals over the age of 18 must complete an application, with an application fee of 35.00 per adult.
Showings are available by appointment only.
For more information or to schedule a showing, please feel free to contact me today.
Condo Details
Home Type
- Condominium
Est. Annual Taxes
- $154
Year Built
- 1982
Lot Details
- Two or More Common Walls
- Partially Fenced Property
Interior Spaces
- 668 Sq Ft Home
- 3-Story Property
- Double Pane Windows
- Living Room with Fireplace
- Combination Dining and Living Room
- Mountain Views
Kitchen
- Breakfast Bar
- Built-In Oven
- Electric Cooktop
Flooring
- Tile
- Luxury Vinyl Tile
Bedrooms and Bathrooms
- 1 Primary Bedroom on Main
- 1 Full Bathroom
Laundry
- Laundry Room
- Laundry in Hall
- Washer
- Shelves in Laundry Area
Home Security
Parking
- 2 Parking Spaces
- 2 Carport Spaces
- Assigned Parking
Outdoor Features
- Outdoor Pool
- Covered Deck
Location
- Unit is on the top floor
Schools
- Cannan Elementary School
- Traner Middle School
- Hug High School
Utilities
- Forced Air Heating and Cooling System
- Gas Available
- Gas Water Heater
- Internet Available
- Phone Available
- Cable TV Available
Listing and Financial Details
- Security Deposit $1,300
- Property Available on 7/23/25
- Lease Option
- The owner pays for water, trash collection, sewer, gas, association fees
- 6 Month Lease Term
- Month-to-Month Lease Term
- Assessor Parcel Number 004383336
Community Details
Overview
- Property has a Home Owners Association
- Reno Community
- Clear Acre Condominiums Subdivision
Amenities
- Clubhouse
- Recreation Room
Recreation
- Community Pool
Pet Policy
- Pet Deposit $250
Security
- Fire and Smoke Detector
Map
Source: Northern Nevada Regional MLS
MLS Number: 250053670
- 2555 Clear Acre Ln Unit 13
- 2555 Clear Acre Ln Unit 29-2
- 2555 Clear Acre Ln Unit 32
- 2555 Clear Acre Ln Unit 93-3
- 2500 Tripp Dr Unit 4
- 2400 Tripp Dr Unit 7
- 2375 Tripp Dr Unit 10
- 2375 Tripp Dr Unit 11
- 2375 Tripp Dr Unit 6
- 2375 Tripp Dr Unit 9
- 2065 Wedekind Rd
- 2090 Highview Ct Unit 7
- 2090 Highview Ct Unit 8
- 2704 Zinnia Dr
- 3144 Orrizonte Terrace
- 3325 Clear Acre Ln
- 2151 Patton Dr
- 2720 Dahlia Way
- 3415 Clear Acre Ln
- 3427 Ridgecrest Dr
- 2325 Clear Acre Ln
- 3506 Willow Hills Cir
- 1855 Selmi Dr
- 2300 Wedekind Rd
- 1195 Selmi Dr
- 2400-2450 Sutro St
- 2830 Northtowne Ln
- 2800 Enterprise Rd
- 3277 Reno Vista Dr
- 3905 Clear Acre Ln Unit 25
- 2950 Cityview Terrace
- 3100 Cityview Terrace
- 3202 Bentgrass Dr
- 2450 Valley Rd
- 3399 Crystal Ln Unit C1
- 2330 Wildcreek Dr
- 3948 Clear Acre Ln Unit 261
- 4005 Moorpark Ct
- 1550 Evans Ave
- 1050 Manhattan St Unit A

