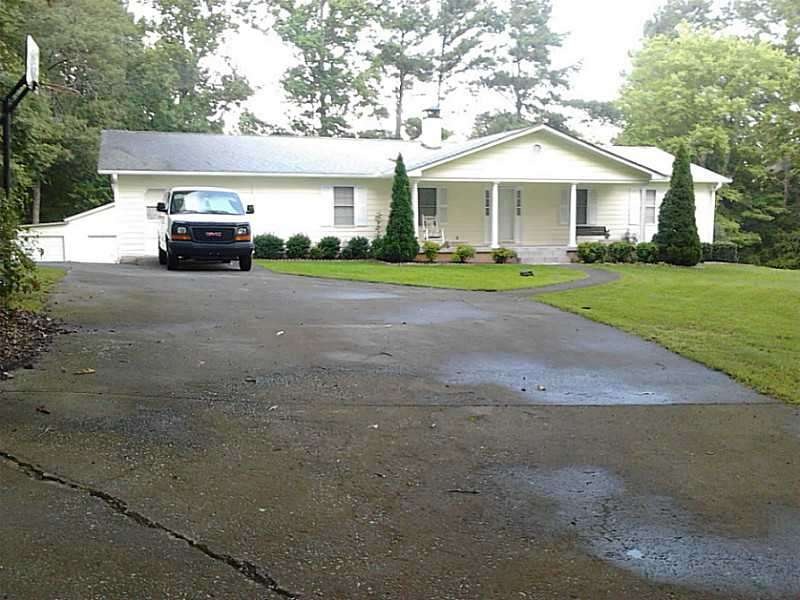
$649,900
- 4 Beds
- 3 Baths
- 5,238 Sq Ft
- 989 Pinfeather Ct
- Unit 1
- Lawrenceville, GA
Welcome to 989 Pinfeather Ct - Where Comfort Meets Community. Nestled at the end of a quiet cul-de-sac in a swim/tennis community, this charming hard coat stucco home sits on .75 cleared acres backing up to a peaceful, flowing creek, the perfect setting for making lifelong memories. In this family-friendly neighborhood, neighbors feel more like extended family, creating a true sense of
Celeste Quraishy Virtual Properties Realty.com
