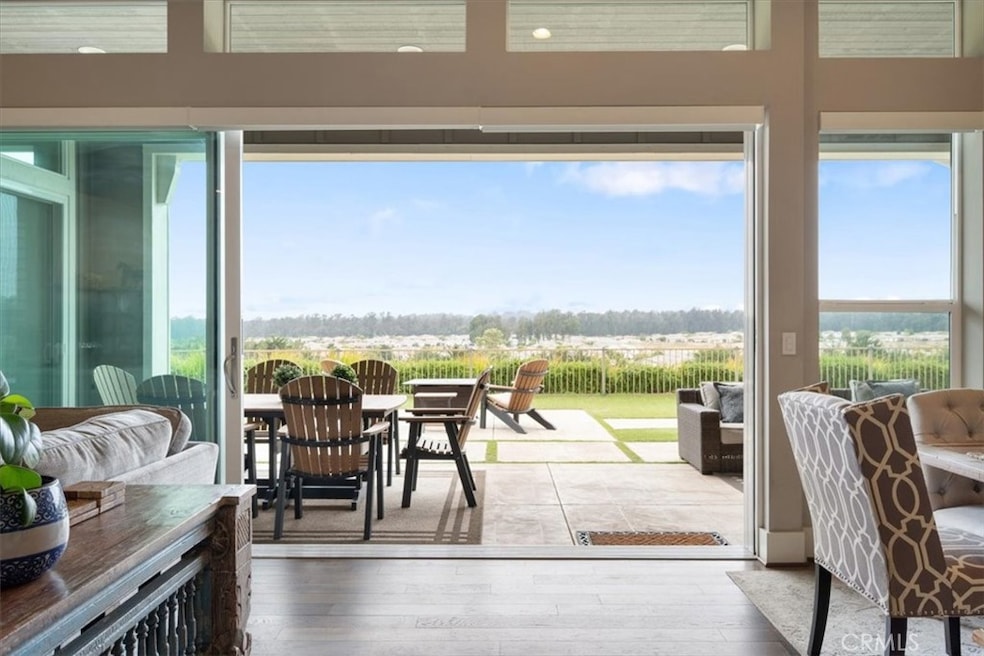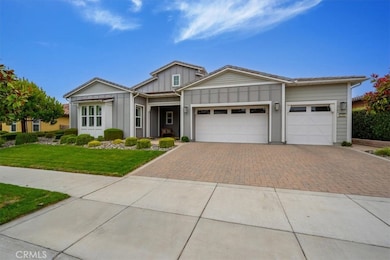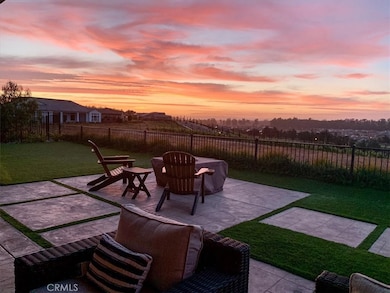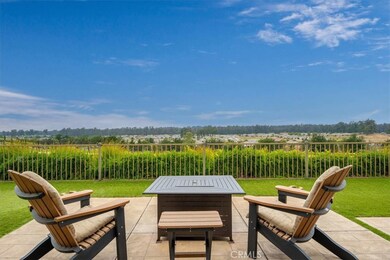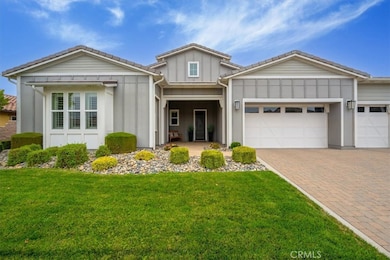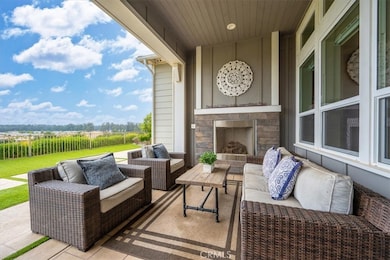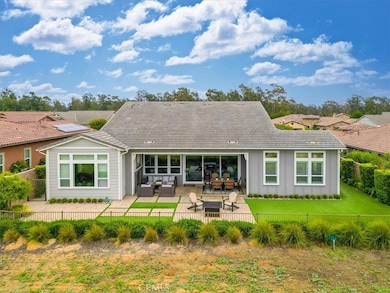1195 Trail View Place Nipomo, CA 93444
Woodlands NeighborhoodEstimated payment $12,166/month
Highlights
- Golf Course Community
- Solar Power System
- Craftsman Architecture
- Spa
- Golf Course View
- Outdoor Fireplace
About This Home
Experience luxury living in Trilogy at Monarch Dunes with this exceptional Marsanne Plan, built in 2018 and thoughtfully positioned on a premium lot with sweeping, unobstructed views of the vineyards and Challenge golf course. Offering 3,112 sq. ft. of refined living space, this home combines modern elegance with timeless design.
The open-concept layout features soaring ceilings, designer finishes, and expansive windows that frame the stunning scenery. A chef’s kitchen showcases GE Monogram appliances, including a built-in refrigerator, 6-burner gas range, double ovens, and a walk-in pantry. The oversized quartz island provides the perfect centerpiece for gatherings, seamlessly connecting to the dining and living areas.
The private owner’s suite captures panoramic views and includes a spa-inspired bath with soaking tub, frameless glass shower, dual vanities, and a generous walk-in closet. Two guest suites with en suite baths, a powder room, and a versatile den/home office ensure comfort and flexibility.
Step outside to enjoy multiple patio areas and professionally designed outdoor living spaces ideal for relaxing or entertaining. Additional highlights include premium flooring, custom window treatments, and a three-car garage.
Living at Trilogy means access to world-class amenities: championship golf, resort-style spa, state-of-the-art fitness facilities, dining, and a vibrant community lifestyle.
This home offers the perfect blend of luxury, comfort, and an unmatched Central Coast setting.
Listing Agent
Keller Williams Realty Central Coast Brokerage Phone: 805-801-9032 License #00860187 Listed on: 08/01/2025

Home Details
Home Type
- Single Family
Est. Annual Taxes
- $13,134
Year Built
- Built in 2018
Lot Details
- 8,800 Sq Ft Lot
- Wrought Iron Fence
- Private Yard
- Front Yard
- Property is zoned REC
HOA Fees
- $556 Monthly HOA Fees
Parking
- 3 Car Attached Garage
- Parking Available
- Two Garage Doors
Property Views
- Golf Course
- Vineyard
- Neighborhood
Home Design
- Craftsman Architecture
- Entry on the 1st floor
- Turnkey
- Hardboard
- Stucco
Interior Spaces
- 3,112 Sq Ft Home
- 1-Story Property
- Wired For Sound
- Built-In Features
- High Ceiling
- Fireplace With Gas Starter
- Formal Entry
- Family Room Off Kitchen
- Living Room with Fireplace
- Laminate Flooring
Kitchen
- Open to Family Room
- Eat-In Kitchen
- Breakfast Bar
- Walk-In Pantry
- Double Oven
- Gas Oven
- Six Burner Stove
- Microwave
- Kitchen Island
- Quartz Countertops
- Pots and Pans Drawers
- Built-In Trash or Recycling Cabinet
Bedrooms and Bathrooms
- 3 Bedrooms | 1 Main Level Bedroom
- Dual Vanity Sinks in Primary Bathroom
- Soaking Tub
Laundry
- Laundry Room
- 220 Volts In Laundry
Home Security
- Carbon Monoxide Detectors
- Fire and Smoke Detector
- Fire Sprinkler System
Eco-Friendly Details
- Solar Power System
Outdoor Features
- Spa
- Fireplace in Patio
- Concrete Porch or Patio
- Outdoor Fireplace
- Exterior Lighting
- Rain Gutters
Schools
- Nipomo High School
Utilities
- Forced Air Heating System
- Natural Gas Connected
- Tankless Water Heater
- Private Sewer
Listing and Financial Details
- Tax Lot 828
- Assessor Parcel Number 091714013
- Seller Considering Concessions
Community Details
Overview
- Front Yard Maintenance
- Master Insurance
- Ccma/Wma Association, Phone Number (805) 343-7508
- Hoamco HOA
- Trilogy Subdivision
- Maintained Community
- Greenbelt
Amenities
- Community Fire Pit
- Banquet Facilities
- Meeting Room
Recreation
- Golf Course Community
- Tennis Courts
- Pickleball Courts
- Bocce Ball Court
- Community Playground
- Community Pool
- Community Spa
- Park
- Horse Trails
Security
- Resident Manager or Management On Site
Map
Home Values in the Area
Average Home Value in this Area
Tax History
| Year | Tax Paid | Tax Assessment Tax Assessment Total Assessment is a certain percentage of the fair market value that is determined by local assessors to be the total taxable value of land and additions on the property. | Land | Improvement |
|---|---|---|---|---|
| 2025 | $13,134 | $1,284,033 | $540,466 | $743,567 |
| 2024 | $12,982 | $1,258,857 | $529,869 | $728,988 |
| 2023 | $12,982 | $1,234,175 | $519,480 | $714,695 |
| 2022 | $12,785 | $1,209,977 | $509,295 | $700,682 |
| 2021 | $12,760 | $1,186,253 | $499,309 | $686,944 |
| 2020 | $12,613 | $1,174,091 | $494,190 | $679,901 |
| 2019 | $12,534 | $1,151,070 | $484,500 | $666,570 |
| 2018 | $4,052 | $366,973 | $194,973 | $172,000 |
Property History
| Date | Event | Price | List to Sale | Price per Sq Ft | Prior Sale |
|---|---|---|---|---|---|
| 09/17/2025 09/17/25 | Price Changed | $1,999,000 | -4.8% | $642 / Sq Ft | |
| 08/01/2025 08/01/25 | For Sale | $2,099,000 | +86.0% | $674 / Sq Ft | |
| 04/06/2018 04/06/18 | Sold | $1,128,556 | 0.0% | $361 / Sq Ft | View Prior Sale |
| 02/20/2018 02/20/18 | Pending | -- | -- | -- | |
| 01/23/2018 01/23/18 | Price Changed | $1,128,556 | +1.9% | $361 / Sq Ft | |
| 12/09/2017 12/09/17 | Price Changed | $1,108,005 | -0.9% | $354 / Sq Ft | |
| 11/25/2017 11/25/17 | For Sale | $1,118,005 | -- | $358 / Sq Ft |
Purchase History
| Date | Type | Sale Price | Title Company |
|---|---|---|---|
| Grant Deed | -- | None Available |
Mortgage History
| Date | Status | Loan Amount | Loan Type |
|---|---|---|---|
| Open | $345,000 | New Conventional |
Source: California Regional Multiple Listing Service (CRMLS)
MLS Number: PI25172522
APN: 091-714-013
- 1405 Andrew Ln
- 1441 Via Vista
- 1455 Via Vista
- 1350 Ohio Way
- 1255 Viva Way
- 1175 Danielle Ct
- 1154 Saguaro Way
- 1441 Vicki Ln
- 1147 Vaquero Way
- 1525 Via Vista
- 1084 Emma Ln
- 1160 Korey Ct
- 1539 Vista Tesoro Place
- 1354 Trail View Place
- 1016 Trail View Place
- 1018 Joseph Ct
- 1024 Maggie Ln
- 981 Trail View Place
- 1187 Swallowtail Way
- 1654 Eucalyptus Rd
- 0 Guadalupe Rd Unit D
- 2357 Bittern St Unit ID1244465P
- 267 W Tefft St
- 220 Hans Place
- 230 Hans Place
- 173 E Knotts St
- 752 Olivera St
- 877 Pearl Dr
- 480 Del Mar
- 419 Pecan St
- 0 W Cox Ln
- 1233 Farroll Ave Unit B
- 1173 Fair Oaks Ave Unit 1173 Fair Oaks
- 1076 Rosewood Dr Unit B
- 266 W Branch St Unit 1
- 284 Spruce St
- 0 Agnes Ave
- 0 E Grant St Unit 1- Main House
- 0 N Miller St Unit 101
- 1830 Berkeley Way
