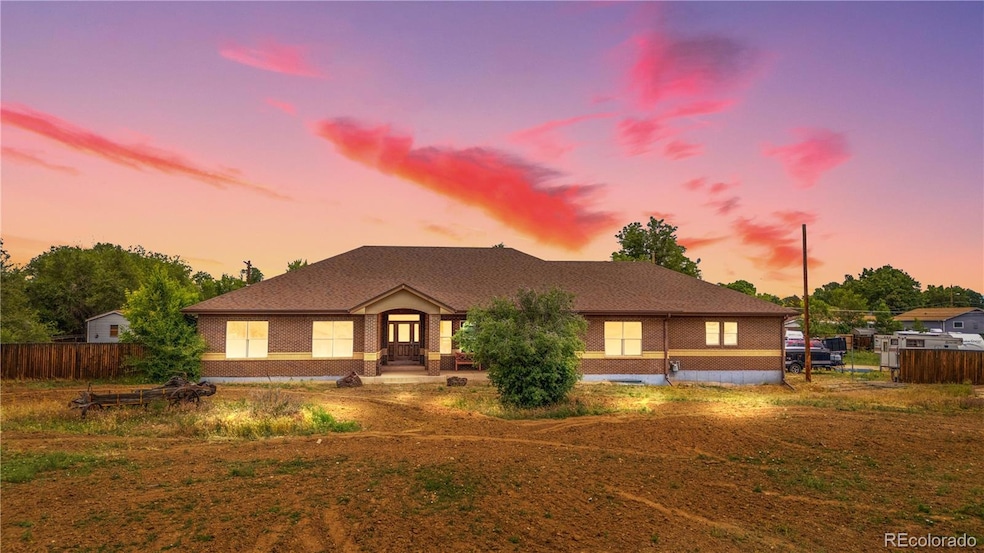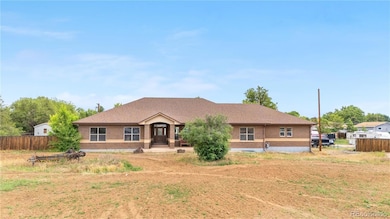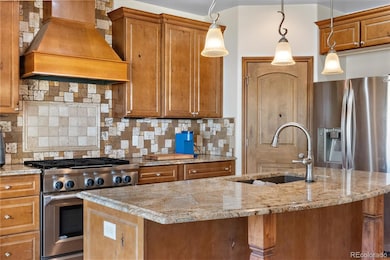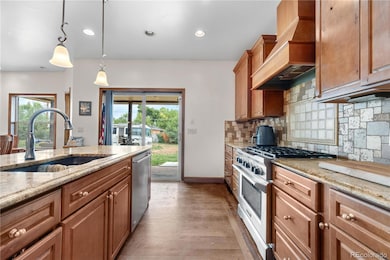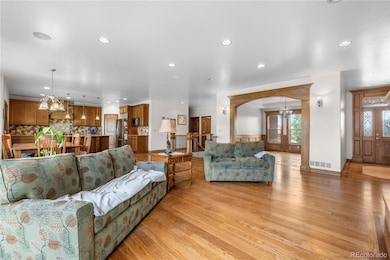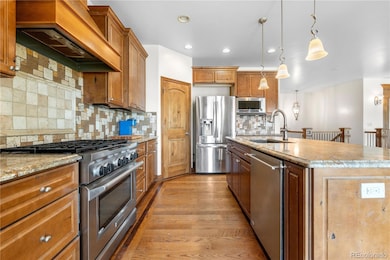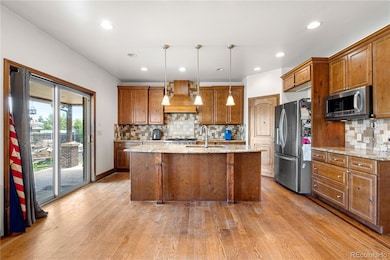1195 W 70th Ave Denver, CO 80221
Twin Lakes NeighborhoodEstimated payment $7,486/month
Highlights
- Primary Bedroom Suite
- Traditional Architecture
- High Ceiling
- 1 Acre Lot
- Wood Flooring
- Granite Countertops
About This Home
This is the one you’ve been waiting for! A rare opportunity in unincorporated Adams County — this spacious 5-bedroom, 4-bath home sits on a large A1-zoned lot with endless potential and possibilities.**
Home office or business with yard storage for equipment?**
Room to add a pool, pickleball court, or tennis court?**
The options are nearly unlimited.**
Located just off Lipan, Broadway, I-25, the Boulder Turnpike, and I-70, this property offers incredibly convenient access while maintaining a private, tucked-away feel.** The full basement is a blank canvas — expand your living space, design a multi-generational layout, or explore income-producing options.**
Inside, you’ll find custom touches throughout.**While some updating and improvements are needed, the structure is solid and the upside is undeniable.
Property Highlights:**
No HOA**
Current A1 zoning may allow for a wide range of uses with rezoning potential**
Potential to register a non-operating well with the State of Colorado**
Listing Broker has assembled documentation, property insights, and Adams County contacts — available upon request**
Future potential cash windfall: planned widening of 70th Ave will result in the acquisition of approximately 15 feet of property frontage**
Bring your vision and make it your own — opportunities like this are rare. Don’t miss out!
Listing Agent
Pinnacle Real Estate Brokerage Email: georgebonick@gmail.com,303-886-0393 License #334521 Listed on: 06/10/2025
Home Details
Home Type
- Single Family
Est. Annual Taxes
- $7,618
Year Built
- Built in 2008
Lot Details
- 1 Acre Lot
- South Facing Home
- Partially Fenced Property
- Level Lot
- Property is zoned A-1
Parking
- 3 Car Attached Garage
- Dry Walled Garage
Home Design
- Traditional Architecture
- Brick Exterior Construction
- Frame Construction
- Concrete Perimeter Foundation
Interior Spaces
- 1-Story Property
- High Ceiling
- Double Pane Windows
- Family Room with Fireplace
- Dining Room
Kitchen
- Eat-In Kitchen
- Range with Range Hood
- Microwave
- Dishwasher
- Kitchen Island
- Granite Countertops
- Disposal
Flooring
- Wood
- Carpet
Bedrooms and Bathrooms
- 5 Bedrooms | 4 Main Level Bedrooms
- Primary Bedroom Suite
- Primary Bathroom is a Full Bathroom
Laundry
- Laundry Room
- Dryer
- Washer
Basement
- Basement Fills Entire Space Under The House
- Sump Pump
- Stubbed For A Bathroom
- 1 Bedroom in Basement
- Basement Window Egress
Outdoor Features
- Covered Patio or Porch
Schools
- F.M. Day Elementary School
- Colorado Sports Leadership Academy Middle School
- Westminster High School
Utilities
- Forced Air Heating and Cooling System
- Heating System Uses Natural Gas
- 220 Volts
- 110 Volts
- Natural Gas Connected
- Gas Water Heater
Community Details
- No Home Owners Association
- Unincorporated Adams County Subdivision
Listing and Financial Details
- Exclusions: personal property and refigerator
- Assessor Parcel Number R0177787
Map
Home Values in the Area
Average Home Value in this Area
Tax History
| Year | Tax Paid | Tax Assessment Tax Assessment Total Assessment is a certain percentage of the fair market value that is determined by local assessors to be the total taxable value of land and additions on the property. | Land | Improvement |
|---|---|---|---|---|
| 2024 | $7,618 | $56,320 | $3,440 | $52,880 |
| 2023 | $7,520 | $70,150 | $3,280 | $66,870 |
| 2022 | $6,551 | $55,030 | $3,370 | $51,660 |
| 2021 | $6,702 | $55,030 | $3,370 | $51,660 |
| 2020 | $5,475 | $45,800 | $3,470 | $42,330 |
| 2019 | $414 | $45,800 | $3,470 | $42,330 |
| 2018 | $4,298 | $39,080 | $6,480 | $32,600 |
| 2017 | $0 | $39,080 | $6,480 | $32,600 |
| 2016 | -- | $47,390 | $3,180 | $44,210 |
| 2015 | -- | $47,390 | $3,180 | $44,210 |
| 2014 | -- | $32,680 | $5,580 | $27,100 |
Property History
| Date | Event | Price | List to Sale | Price per Sq Ft |
|---|---|---|---|---|
| 06/10/2025 06/10/25 | For Sale | $1,299,950 | -- | $361 / Sq Ft |
Purchase History
| Date | Type | Sale Price | Title Company |
|---|---|---|---|
| Interfamily Deed Transfer | -- | None Available | |
| Interfamily Deed Transfer | -- | None Available |
Source: REcolorado®
MLS Number: 4885898
APN: 1825-04-1-00-092
- 6905 Mariposa St Unit B
- 1340 W 68th Ave
- 6799 Navajo St
- 480 W 70th Place
- 6791 Navajo Ct
- 1465 W 68th Ave
- 861 Bronco Rd
- 941 Bronco Rd
- 600 Bronco Rd
- 1575 W 68th Ave
- 1571 W 68th Ln
- 7371 Bronco Rd
- 500 Bronco Rd
- 1641 W 67th Cir
- 740 Cortez St
- 1435 W 67th Ave
- 781 Cortez St
- 481 Bronco Rd
- 7050 Alan Dr
- 7001 Alan Dr
- 1161 W 69th Ave
- 7030 Pecos St
- 461 W 71st Ave
- 7500 Dakin St
- 1242 Elder St Unit ID1342426P
- 7618 Umatilla St
- 7659 Tejon St
- 2300 W 76th Ave
- 7882 Elder Cir
- 7595 Zuni St
- 7868 Quivas Way
- 2703 W 74th Ave
- 2861 Eliot Cir
- 7616 Pennsylvania Ct
- 2880 Eliot Cir Unit 208
- 2926 Eliot Cir Unit 3
- 2926 Eliot Cir Unit 2
- 2932 Eliot Cir Unit 4
- 2932 Eliot Cir Unit 2
- 2956 Eliot Cir
