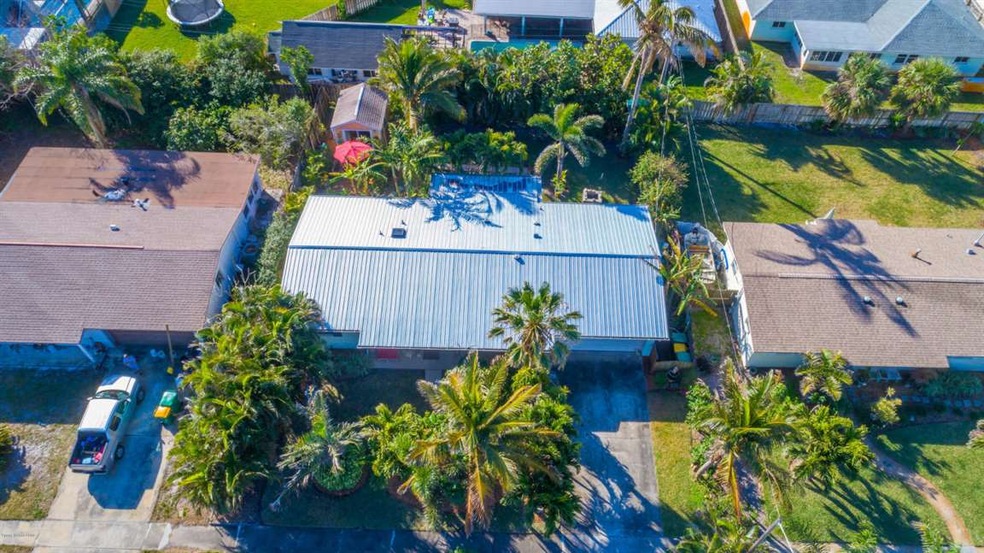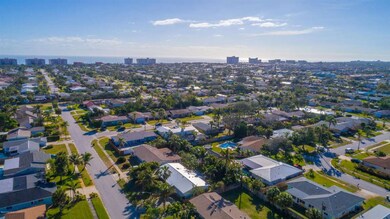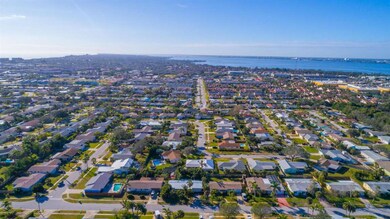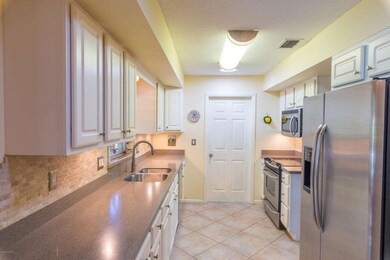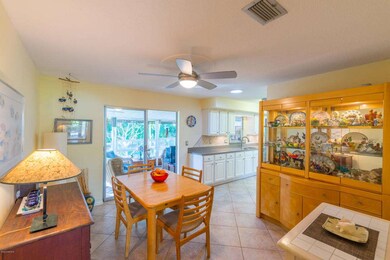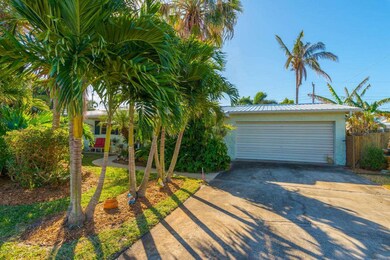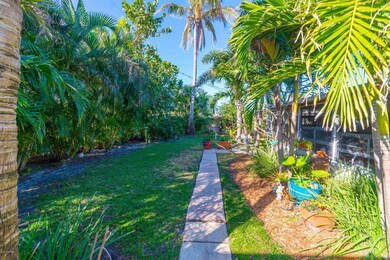
1195 Yacht Club Blvd Indian Harbour Beach, FL 32937
Highlights
- View of Trees or Woods
- Deck
- Wood Flooring
- Ocean Breeze Elementary School Rated A-
- Wooded Lot
- Sun or Florida Room
About This Home
As of March 2018Barrier island gem! Desirable family/beach community, ideally located between the Melbourne and Eau Gallie Causeways. Updated kitchen has granite countertops and stainless steel appliances. Gorgeous hickory floor in light, bright living room. Large tile floors in kitchen, dining, foyer, bathrooms, and hallway areas. Lush topical landscaping surrounds large enclosed porch, with vinyl/screened windows, offering panoramic views of breathtaking Florida fauna. Detached shed (with a deck) doubles as an art studio, but has many possibilities. 2 car garage has laundry area with upscale washer and dryer(as is). Located a few blocks from beautiful Gleason Park, Eau Gallie Yacht Club, shopping, restaurants, South Brevard beaches, and much more. 2014 metal roof. Sidewalks and community pool.
Last Agent to Sell the Property
Kathy Heyl
One Sotheby's International License #358548 Listed on: 02/02/2018

Home Details
Home Type
- Single Family
Est. Annual Taxes
- $964
Year Built
- Built in 1968
Lot Details
- 7,841 Sq Ft Lot
- North Facing Home
- Wood Fence
- Wooded Lot
Parking
- 2 Car Attached Garage
- Garage Door Opener
Home Design
- Metal Roof
- Concrete Siding
- Block Exterior
- Stucco
Interior Spaces
- 1,288 Sq Ft Home
- 1-Story Property
- Ceiling Fan
- Living Room
- Dining Room
- Sun or Florida Room
- Views of Woods
Kitchen
- Electric Range
- Microwave
- Ice Maker
- Dishwasher
- Disposal
Flooring
- Wood
- Carpet
- Tile
Bedrooms and Bathrooms
- 3 Bedrooms
- 2 Full Bathrooms
- Bathtub and Shower Combination in Primary Bathroom
Laundry
- Laundry in Garage
- Dryer
- Washer
Accessible Home Design
- Level Entry For Accessibility
- Accessible Entrance
Eco-Friendly Details
- Water-Smart Landscaping
Outdoor Features
- Deck
- Separate Outdoor Workshop
- Porch
Schools
- Ocean Breeze Elementary School
- Hoover Middle School
- Satellite High School
Utilities
- Central Heating and Cooling System
- Well
- Electric Water Heater
Listing and Financial Details
- Assessor Parcel Number 27-37-11-78-0000b.0-0027.00
Community Details
Overview
- No Home Owners Association
- Golden Beach Estates Subdivision
Recreation
- Community Playground
- Community Pool
- Park
- Jogging Path
Ownership History
Purchase Details
Home Financials for this Owner
Home Financials are based on the most recent Mortgage that was taken out on this home.Purchase Details
Similar Homes in Indian Harbour Beach, FL
Home Values in the Area
Average Home Value in this Area
Purchase History
| Date | Type | Sale Price | Title Company |
|---|---|---|---|
| Warranty Deed | $291,000 | State Title Partners Llp | |
| Warranty Deed | $172,000 | Alliance Title Insurance Age |
Mortgage History
| Date | Status | Loan Amount | Loan Type |
|---|---|---|---|
| Open | $317,194 | New Conventional | |
| Closed | $288,950 | New Conventional | |
| Closed | $279,812 | FHA | |
| Previous Owner | $90,000 | Future Advance Clause Open End Mortgage | |
| Previous Owner | $60,000 | Future Advance Clause Open End Mortgage | |
| Previous Owner | $100,000 | Unknown |
Property History
| Date | Event | Price | Change | Sq Ft Price |
|---|---|---|---|---|
| 07/08/2025 07/08/25 | For Sale | $525,000 | +80.4% | $408 / Sq Ft |
| 03/09/2018 03/09/18 | Sold | $291,000 | -2.3% | $226 / Sq Ft |
| 02/08/2018 02/08/18 | Pending | -- | -- | -- |
| 02/02/2018 02/02/18 | For Sale | $298,000 | -- | $231 / Sq Ft |
Tax History Compared to Growth
Tax History
| Year | Tax Paid | Tax Assessment Tax Assessment Total Assessment is a certain percentage of the fair market value that is determined by local assessors to be the total taxable value of land and additions on the property. | Land | Improvement |
|---|---|---|---|---|
| 2023 | $3,559 | $255,300 | $0 | $0 |
| 2022 | $3,306 | $247,870 | $0 | $0 |
| 2021 | $3,402 | $240,660 | $0 | $0 |
| 2020 | $3,403 | $237,340 | $110,000 | $127,340 |
| 2019 | $3,560 | $242,170 | $105,000 | $137,170 |
| 2018 | $969 | $90,180 | $0 | $0 |
| 2017 | $964 | $88,330 | $0 | $0 |
| 2016 | $956 | $86,520 | $70,000 | $16,520 |
| 2015 | $975 | $85,920 | $60,000 | $25,920 |
| 2014 | $977 | $85,240 | $60,000 | $25,240 |
Agents Affiliated with this Home
-
Joanna Kitchens
J
Seller's Agent in 2025
Joanna Kitchens
Weichert REALTORS Hallmark Pro
(321) 327-2993
-
K
Seller's Agent in 2018
Kathy Heyl
One Sotheby's International
-
Julia Dreyer
J
Buyer's Agent in 2018
Julia Dreyer
Dreyer & Associates R.E. Grp.
(321) 773-1480
2 in this area
59 Total Sales
Map
Source: Space Coast MLS (Space Coast Association of REALTORS®)
MLS Number: 804277
APN: 27-37-11-78-0000B.0-0027.00
- 1190 Yacht Club Blvd
- 213 Harbour Dr W
- 1198 Bay Dr E
- 216 Cynthia Ln
- 208 Atlantic Blvd
- 209 Atlantic Blvd
- 1102 Parkside Place Unit 1102
- 1207 Pawnee Terrace
- 320 Eutau Ct
- 1039 Steven Patrick Ave
- 528 Alhambra St
- 1026 Mary Joye Ave
- 120 Mediterranean Way
- 1126 Mary Joye Ave
- 1134 Mary Joye Ave
- 416 School Rd Unit 211
- 132 Mediterranean Way
- 110 Mediterranean Way
- 1117 Cheyenne Dr
- 513 & 515 Ronnie Dr
