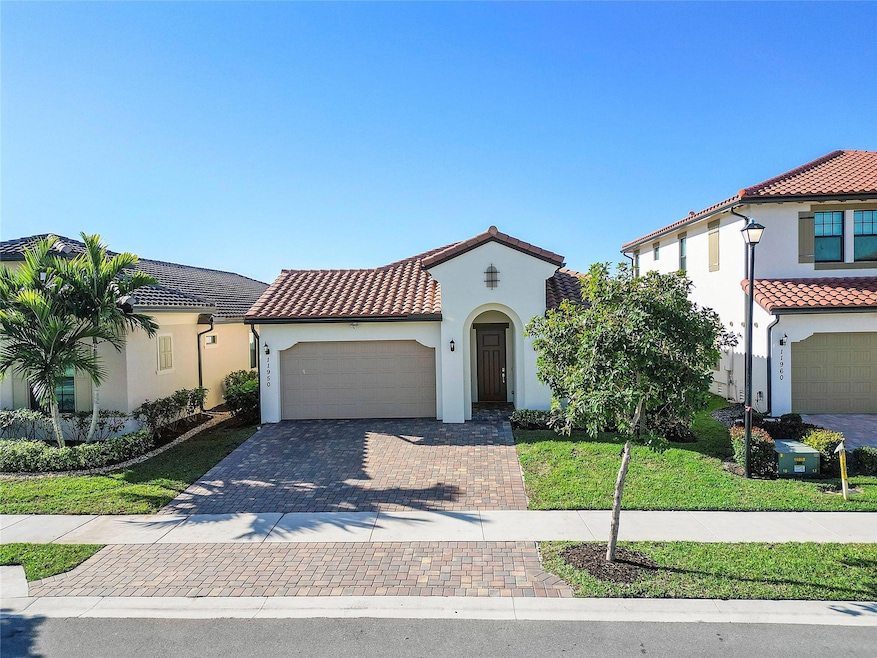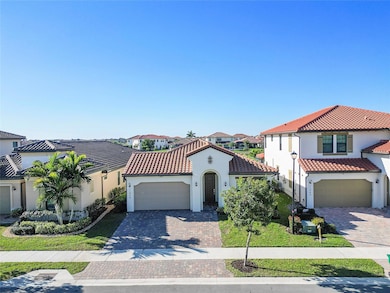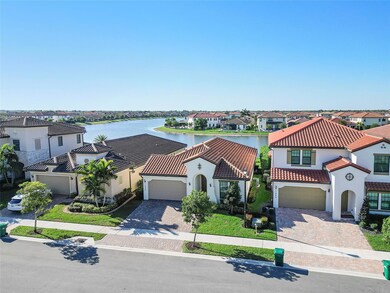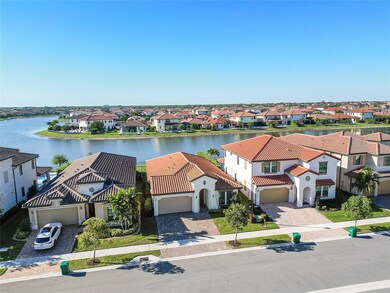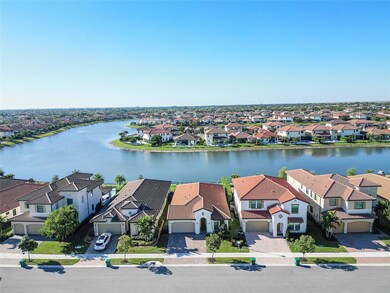
11950 N Baypoint Cir Parkland, FL 33076
Parkland Bay NeighborhoodHighlights
- 50 Feet of Waterfront
- Fitness Center
- Lake View
- Heron Heights Elementary School Rated A-
- Gated Community
- Clubhouse
About This Home
As of April 2025This home was completed in December of 2020 with upgrades and features that include: extended paver 3 car driveway, expansive sand-blasted marble patio deck, fully fenced yard with incredible lake views, a custom bedroom closet, custom hanging wine wall in living area, chevron-tiled living room wall, zebra blinds on all windows and electric zebra blinds on the sliders, new high-end vinyl flooring in the bedrooms and neutral tile in living areas and bathrooms, upgraded kitchen with white quartz tops, white cabinets, gray island with soft close pull-outs and designer hardware, ssl appliances, natural gas cooktop, custom wall paper and high end light fixtures, lots of space for an oversized pool and this home can easily convert to have a 4th bedroom. This home is a must see…
Last Agent to Sell the Property
Bertelle Realty, Inc. License #3235108 Listed on: 04/04/2025
Home Details
Home Type
- Single Family
Est. Annual Taxes
- $12,570
Year Built
- Built in 2020
Lot Details
- 6,750 Sq Ft Lot
- 50 Feet of Waterfront
- Lake Front
- North Facing Home
- Fenced
HOA Fees
- $640 Monthly HOA Fees
Parking
- 2 Car Garage
- Driveway
Home Design
- Spanish Tile Roof
Interior Spaces
- 2,287 Sq Ft Home
- 1-Story Property
- Ceiling Fan
- Blinds
- Great Room
- Den
- Utility Room
- Lake Views
Kitchen
- Built-In Oven
- Microwave
- Dishwasher
- Kitchen Island
- Disposal
Flooring
- Tile
- Vinyl
Bedrooms and Bathrooms
- 3 Main Level Bedrooms
- Split Bedroom Floorplan
- Closet Cabinetry
- Walk-In Closet
Laundry
- Laundry Room
- Dryer
- Washer
Schools
- Heron Heights Elementary School
- Westglades Middle School
- Marjory Stoneman Douglas High School
Additional Features
- Deck
- Central Heating and Cooling System
Listing and Financial Details
- Assessor Parcel Number 474130030700
Community Details
Overview
- Association fees include common area maintenance, ground maintenance, security
- Parkland Bay Subdivision, Heron Updated Floorplan
Recreation
- Fitness Center
- Community Pool
Additional Features
- Clubhouse
- Gated Community
Ownership History
Purchase Details
Home Financials for this Owner
Home Financials are based on the most recent Mortgage that was taken out on this home.Purchase Details
Home Financials for this Owner
Home Financials are based on the most recent Mortgage that was taken out on this home.Similar Homes in the area
Home Values in the Area
Average Home Value in this Area
Purchase History
| Date | Type | Sale Price | Title Company |
|---|---|---|---|
| Warranty Deed | $965,000 | Title Alliance Professionals | |
| Special Warranty Deed | $563,700 | Lennar Title Inc |
Mortgage History
| Date | Status | Loan Amount | Loan Type |
|---|---|---|---|
| Open | $390,000 | New Conventional | |
| Previous Owner | $165,000 | Credit Line Revolving | |
| Previous Owner | $507,276 | New Conventional |
Property History
| Date | Event | Price | Change | Sq Ft Price |
|---|---|---|---|---|
| 04/25/2025 04/25/25 | Sold | $965,000 | -1.5% | $422 / Sq Ft |
| 04/05/2025 04/05/25 | Pending | -- | -- | -- |
| 04/04/2025 04/04/25 | For Sale | $979,900 | -- | $428 / Sq Ft |
Tax History Compared to Growth
Tax History
| Year | Tax Paid | Tax Assessment Tax Assessment Total Assessment is a certain percentage of the fair market value that is determined by local assessors to be the total taxable value of land and additions on the property. | Land | Improvement |
|---|---|---|---|---|
| 2025 | $12,570 | $571,220 | -- | -- |
| 2024 | $12,365 | $555,150 | -- | -- |
| 2023 | $12,365 | $538,210 | $0 | $0 |
| 2022 | $11,857 | $522,540 | $0 | $0 |
| 2021 | $11,451 | $507,330 | $81,000 | $426,330 |
| 2020 | $2,793 | $81,000 | $81,000 | $0 |
| 2019 | $2,453 | $28,690 | $28,690 | $0 |
| 2018 | $2,437 | $28,690 | $28,690 | $0 |
| 2017 | $397 | $4,700 | $0 | $0 |
Agents Affiliated with this Home
-
Blake Bertelle
B
Seller's Agent in 2025
Blake Bertelle
Bertelle Realty, Inc.
(954) 829-6503
9 in this area
46 Total Sales
-
Daniel Contreras

Buyer's Agent in 2025
Daniel Contreras
Keller Williams Realty Consultants
(954) 263-4204
2 in this area
41 Total Sales
-
Leilani Santa

Buyer Co-Listing Agent in 2025
Leilani Santa
Keller Williams Realty Consultants
(954) 234-8076
2 in this area
29 Total Sales
Map
Source: BeachesMLS (Greater Fort Lauderdale)
MLS Number: F10496287
APN: 47-41-30-03-0700
- 12060 Lake Trail Ln
- 11730 Waters Edge Ct
- 12170 N Baypoint Cir
- 8720 Watercrest Cir W
- 8640 E Baypoint Cir
- 8970 Watercrest Cir W
- 8725 Parkland Bay Dr
- 9088 Leon Cir E
- 9057 Porto Way
- 8575 E Baypoint Cir
- 9149 Leon Cir E
- 11856 Leon Cir N
- 11990 Leon Cir S
- 11525 Watercrest Cir E
- 11812 Cantal Cir S
- 11995 S Baypoint Cir
- 8890 Carrington Ave
- 12155 S Baypoint Cir
- 11890 S Baypoint Cir
- 9210 Solstice Cir
