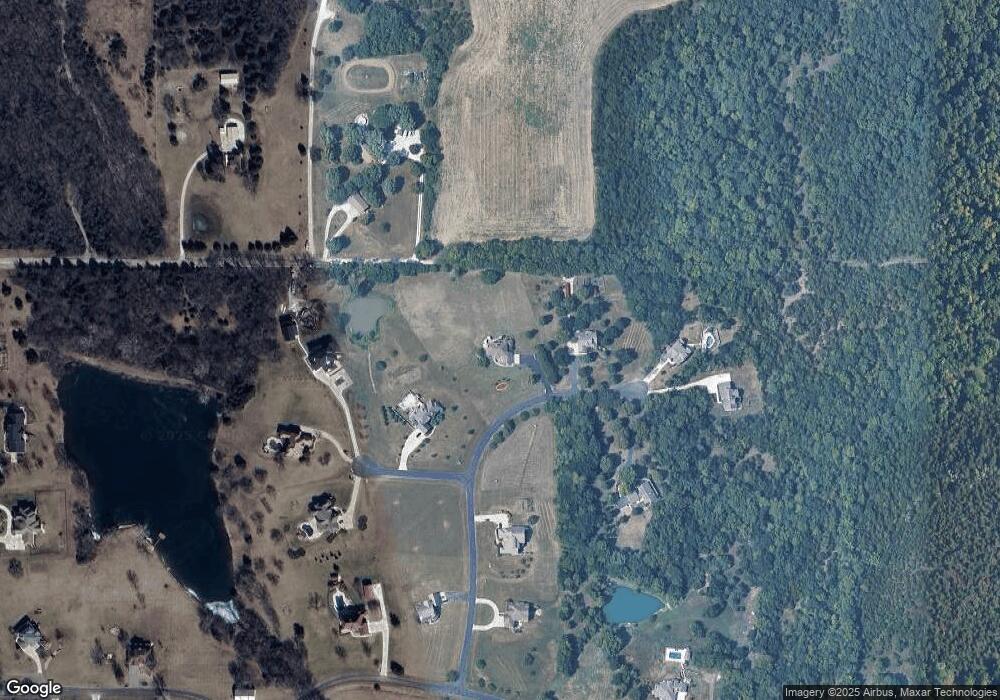11950 S Arbor View Ln Olathe, KS 66061
Estimated payment $5,556/month
Highlights
- Fireplace in Primary Bedroom
- Deck
- Vaulted Ceiling
- Lexington Trails Middle School Rated A
- Wooded Lot
- Wood Flooring
About This Home
Discover this spacious estate home nestled within a gated community featuring two stocked lakes and homes on acreage. Situated on almost 3.5 acres, this residence offers over 6,000 sq. ft. of living space with room to entertain and relax. Inside, you’ll find a large kitchen with granite counters, center island, breakfast bar, and adjoining dining space. Expansive rooms with volume ceilings create an open and inviting feel throughout. Each bedroom offers private bath access, and the primary suite is truly a retreat—complete with a sitting area, fireplace, spa-like bath, and a walk-in closet of exceptional size. Additional highlights include an enclosed porch, outdoor kitchen with large patio, walkout lower level with wet bar, exercise room, and bath, plus front and back staircases and a convenient mudroom. Enjoy peaceful surroundings with stunning sunsets, starry skies, and the feel of a private retreat—all just minutes from shopping, easy highway access and schools.
Home Details
Home Type
- Single Family
Est. Annual Taxes
- $9,245
Year Built
- Built in 2000
Lot Details
- 1.1 Acre Lot
- Property fronts a private road
- Wooded Lot
HOA Fees
- $75 Monthly HOA Fees
Parking
- 3 Car Attached Garage
- Garage Door Opener
Home Design
- Composition Roof
- Stucco
Interior Spaces
- 2-Story Property
- Wet Bar
- Vaulted Ceiling
- Paddle Fans
- Multiple Fireplaces
- Electric Fireplace
- Mud Room
- Family Room with Fireplace
- Living Room with Fireplace
Kitchen
- Eat-In Kitchen
- Electric Range
- Microwave
- Dishwasher
- Kitchen Island
- Disposal
Flooring
- Wood
- Carpet
- Concrete
- Tile
Bedrooms and Bathrooms
- 4 Bedrooms
- Fireplace in Primary Bedroom
- Spa Bath
Finished Basement
- Walk-Out Basement
- Basement Fills Entire Space Under The House
Outdoor Features
- Deck
- Patio
- Outdoor Grill
Utilities
- Zoned Heating and Cooling
- Heating Available
- Septic Tank
Community Details
- Maintained Community
Map
Home Values in the Area
Average Home Value in this Area
Tax History
| Year | Tax Paid | Tax Assessment Tax Assessment Total Assessment is a certain percentage of the fair market value that is determined by local assessors to be the total taxable value of land and additions on the property. | Land | Improvement |
|---|---|---|---|---|
| 2024 | $9,245 | $81,179 | $16,166 | $65,013 |
| 2023 | $8,606 | $75,808 | $14,069 | $61,739 |
| 2022 | $8,330 | $72,795 | $11,691 | $61,104 |
| 2021 | $7,360 | $62,951 | $10,642 | $52,309 |
| 2020 | $6,841 | $58,132 | $10,642 | $47,490 |
| 2019 | $6,349 | $53,107 | $9,714 | $43,393 |
| 2018 | $6,905 | $57,041 | $9,741 | $47,300 |
| 2017 | $6,952 | $55,545 | $9,256 | $46,289 |
| 2016 | $5,928 | $46,874 | $9,256 | $37,618 |
| 2015 | $5,960 | $46,184 | $9,178 | $37,006 |
| 2013 | -- | $41,193 | $9,178 | $32,015 |
Property History
| Date | Event | Price | List to Sale | Price per Sq Ft |
|---|---|---|---|---|
| 10/03/2025 10/03/25 | For Sale | $885,000 | -- | $144 / Sq Ft |
Purchase History
| Date | Type | Sale Price | Title Company |
|---|---|---|---|
| Corporate Deed | -- | Insight Title Company Llc | |
| Sheriffs Deed | $500,000 | None Available |
Mortgage History
| Date | Status | Loan Amount | Loan Type |
|---|---|---|---|
| Open | $300,000 | New Conventional |
Source: Lawrence Board of REALTORS®
MLS Number: 164397
APN: 6P55000000-0013
- 11540 Deer Ridge Dr
- 0 W 121st Terrace Unit HMS2568964
- 11430 Deer Ridge Dr
- 11532 S Hollis Ln
- 26455 W 110th St
- 25553 W 114th Terrace
- 26431 W 109th Terrace
- 11430 S Wild Rose Ln
- 11618 S Zarda Dr
- Golden Bell Plan at Valley Ridge
- 11606 S Zarda Dr
- 11594 S Zarda Dr
- 26381 W Cedar Niles Cir
- 26266 W 110th Terrace
- 10863 S Cedar Niles Cir
- 26550 W 109th St
- 11468 S Violet St
- 26891 W 108th St
- 11506 S Houston St
- 26142 W 108th Terrace
- 1938 W Surrey St
- 1558 W Mulberry St
- 11279 S Lakecrest Dr
- 1616 W Brittany Dr
- 275 S Parker St
- 460 N Lincoln St
- 23304 W 90th Terrace
- 1110 W Virginia Ln
- 1116 N Walker Ln
- 110 S Chestnut St
- 8580 Kill Creek Rd
- 11014 S Millstone Dr
- 19234 W 110th Terrace
- 19171 W 109th Place
- 1330 N Anne Shirley Dr
- 9100 Commerce Dr
- 600-604 S Harrison St
- 19501 W 102nd St
- 9680 Lexington Ave
- 1440 N Prince Edward Island St

