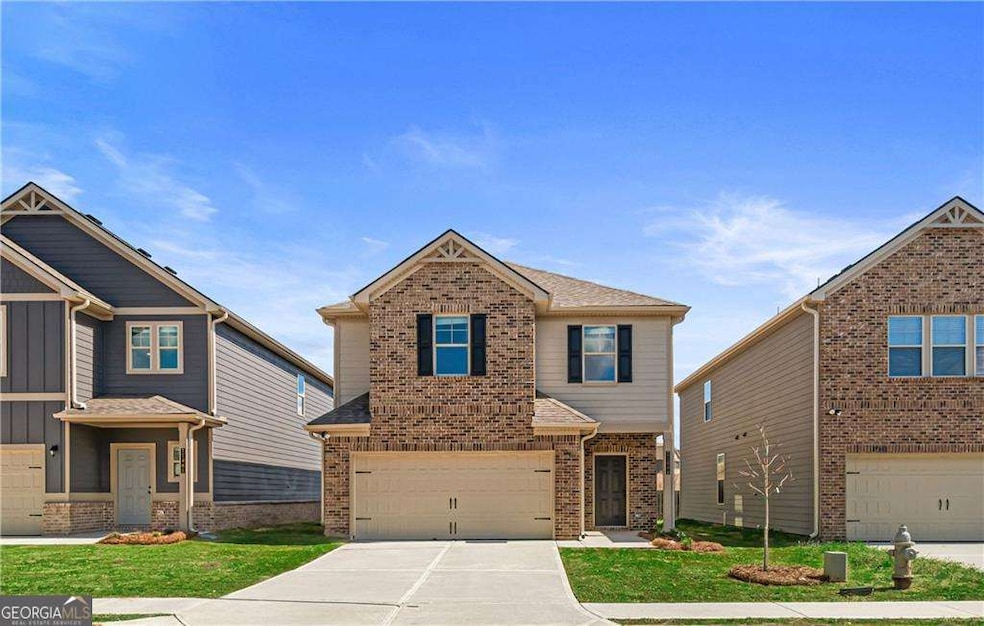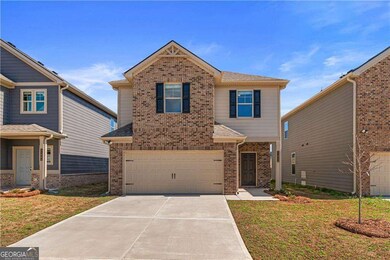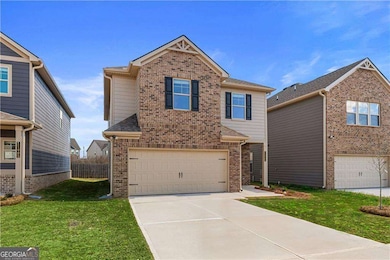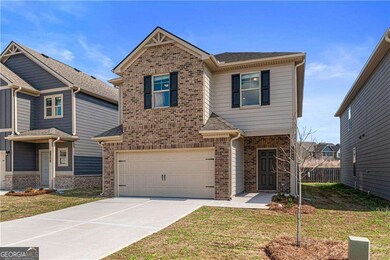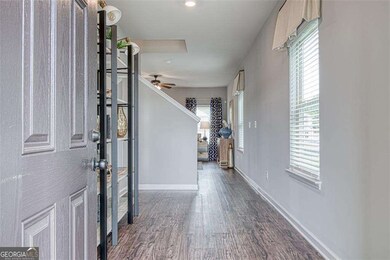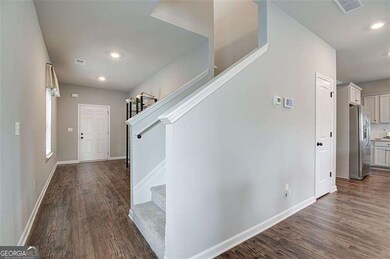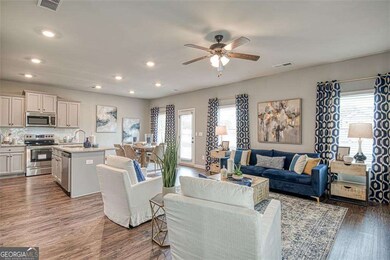11951 Brightside Pkwy Hampton, GA 30228
Estimated payment $1,999/month
Highlights
- New Construction
- City View
- Loft
- Gated Community
- A-Frame Home
- High Ceiling
About This Home
Welcome home to the REAGAN at Lot 117, an exceptional offering from DRB Homes in the desirable Hampton community! This impressive single-family residence boasts a contemporary design that combines functionality with style, making it perfect for modern living. With 4 bedrooms and 2.5 bathrooms, the REAGAN floor plan offers an expansive layout ideal for both family life and entertaining. The heart of the home is a spacious open-concept kitchen, featuring a central island that overlooks the dining area and family room, creating a seamless flow for gatherings and everyday moments. Retreat to the large primary suite, a tranquil oasis that showcases volume ceilings and a generous closet. The en-suite bathroom is a standout, complete with dual vanities, a relaxing tub, and a walk-in shower, offering a perfect space to unwind. Please note: If the buyer is represented by a broker/agent, DRB REQUIRES the buyer's broker/agent to be present during the initial meeting with DRB's sales personnel to ensure proper representation. If buyer's broker/agent is not present at initial meeting DRB Group Georgia reserves the right to reduce or remove broker/agent compensation. Convenience is key with the laundry room located on the main level, providing easy access and functionality for your busy lifestyle. Upstairs, a versatile loft area presents endless possibilities, whether you need a home office or a cozy second living space for relaxation. This home embodies the perfect blend of comfort and modern elegance, and while photos may not depict the exact home, they reflect the quality and design you can expect. Don't miss your chance to make the REAGAN your new sanctuary in the vibrant Hampton community! Please note: If the buyer is represented by a broker/agent, DRB REQUIRES the buyer's broker/agent to be present during the initial meeting with DRB's sales personnel to ensure proper representation.
Home Details
Home Type
- Single Family
Est. Annual Taxes
- $404
Year Built
- Built in 2024 | New Construction
Lot Details
- Cul-De-Sac
- Back Yard Fenced
- Level Lot
HOA Fees
- $42 Monthly HOA Fees
Parking
- 2 Car Garage
Home Design
- A-Frame Home
- Brick Exterior Construction
- Slab Foundation
- Composition Roof
Interior Spaces
- 1,665 Sq Ft Home
- 2-Story Property
- High Ceiling
- Double Pane Windows
- Family Room
- Loft
- City Views
- Pull Down Stairs to Attic
- Fire and Smoke Detector
- Laundry Room
Kitchen
- Dishwasher
- Kitchen Island
Flooring
- Carpet
- Vinyl
Bedrooms and Bathrooms
- 4 Bedrooms
- Split Bedroom Floorplan
Outdoor Features
- Patio
Schools
- Eddie White Academy Elementary And Middle School
- Lovejoy High School
Utilities
- Central Heating and Cooling System
- Tankless Water Heater
- Phone Available
- Cable TV Available
Listing and Financial Details
- Tax Lot 117
Community Details
Overview
- $1,000 Initiation Fee
- Association fees include ground maintenance
- Towne Center Subdivision
Security
- Gated Community
Map
Home Values in the Area
Average Home Value in this Area
Tax History
| Year | Tax Paid | Tax Assessment Tax Assessment Total Assessment is a certain percentage of the fair market value that is determined by local assessors to be the total taxable value of land and additions on the property. | Land | Improvement |
|---|---|---|---|---|
| 2024 | $437 | $11,200 | $11,200 | $0 |
| 2023 | $404 | $11,200 | $11,200 | $0 |
| 2022 | $440 | $11,200 | $11,200 | $0 |
Property History
| Date | Event | Price | List to Sale | Price per Sq Ft |
|---|---|---|---|---|
| 11/18/2025 11/18/25 | For Sale | $364,840 | -- | $219 / Sq Ft |
Purchase History
| Date | Type | Sale Price | Title Company |
|---|---|---|---|
| Limited Warranty Deed | -- | -- |
Source: Georgia MLS
MLS Number: 10645815
APN: 06-0157A-00I-010
- 2275 Lovejoy Rd Unit LOT 72
- 11917 Brightside Pkwy
- 2288 Elise Way
- 2342 Walker Dr Unit 14
- 2385 Aukerman Trace Unit 80
- 2381 Aukerman Trace Unit 81
- 1704 Goodwin Dr
- 1751 Goodwin Dr
- 1812 Quaker St
- 1801 Quaker
- 11684 Stovall Place
- 2373 Aukerman Trace Unit 83
- Reagan Plan at Towne Center
- Wallace Plan at Towne Center
- Layla II Plan at Towne Center
- Zoey II Plan at Towne Center
- Emma Plan at Towne Center
- Alexis Plan at Towne Center
- Millhaven Plan at Towne Center
- 2338 Walker Dr Unit 13
- 11906 Brightside Pkwy
- 11612 Winston Dr
- 11640 Mendenhall Ct
- 11640 Mendenhall Ct
- 11885 Registry Blvd
- 12188 Conrad Cir
- 12047 Quail Dr
- 11832 Registry Blvd
- 10911 Wheeler Trace
- 2395 Brianna Dr
- 10902 Wheeler Trace
- 2889 Cleburne Terrace
- 2394 Brianna Dr
- 2452 Brianna Dr
- 11371 Kilpatrick Ln
- 2473 Brianna Dr
- 2479 Brianna Dr
- 2474 Brianna Dr
- 10826 Wheeler Trace
- 2290 Nicole Dr
