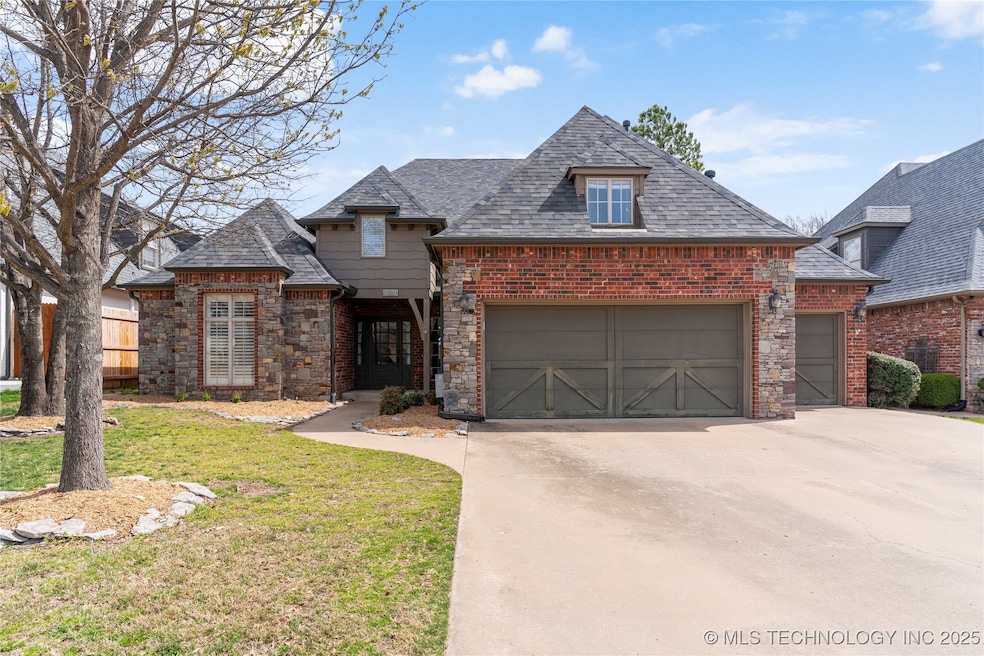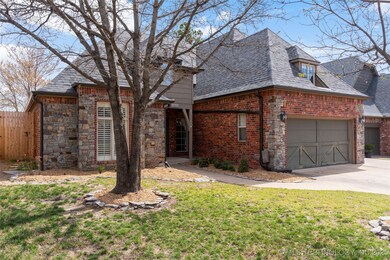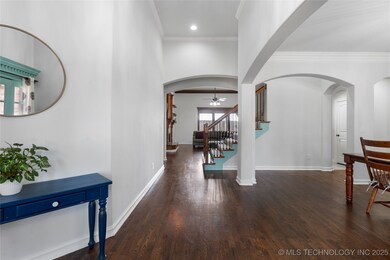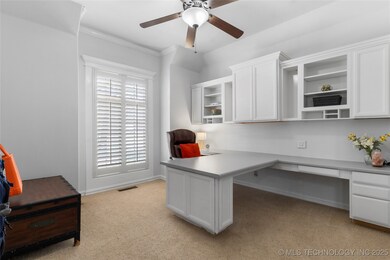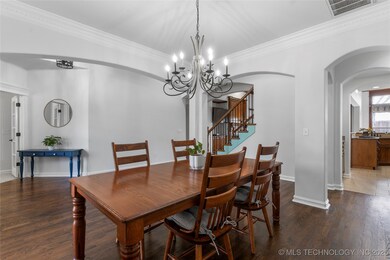
11951 S 92nd Ave E Bixby, OK 74008
North Bixby NeighborhoodHighlights
- Safe Room
- Craftsman Architecture
- Vaulted Ceiling
- Bixby North Elementary Rated A
- Mature Trees
- Wood Flooring
About This Home
As of May 2025Welcome to this stunning two-story home located in desirable Twin Creeks community in Bixby. Built in 2005, this spacious 4-bedroom, 3.5-bathroom residence boasts 3,519 sq. ft. (per appraisal) of thoughtfully designed living space. Enjoy the elegance of vaulted ceilings, gorgeous hardwood floors, and abundant natural lighting throughout. The gourmet kitchen features an open design, pantry, and a comfortable breakfast nook perfect for family gatherings. Relax in the generously-sized primary suite with a luxurious ensuite bath, whirlpool tub, separate shower, and expansive walk-in closet. Entertain effortlessly in the inviting living room, complete with a cozy fireplace, or head outside to your covered patio ideal for evening relaxation. The home also offers a dedicated office, formal dining room, and a large upstairs game room for additional entertainment space. Conveniently situated near top-rated Bixby schools, shopping, and dining. Your dream home awaits! Schedule a showing today!
Home Details
Home Type
- Single Family
Est. Annual Taxes
- $5,479
Year Built
- Built in 2005
Lot Details
- 8,762 Sq Ft Lot
- West Facing Home
- Property is Fully Fenced
- Privacy Fence
- Landscaped
- Sprinkler System
- Mature Trees
HOA Fees
- $42 Monthly HOA Fees
Parking
- 3 Car Attached Garage
Home Design
- Craftsman Architecture
- Slab Foundation
- Wood Frame Construction
- Fiberglass Roof
- Asphalt
- Stone
Interior Spaces
- 3,519 Sq Ft Home
- 2-Story Property
- Wired For Data
- Dry Bar
- Vaulted Ceiling
- Ceiling Fan
- Gas Log Fireplace
- Vinyl Clad Windows
- Washer and Gas Dryer Hookup
Kitchen
- Built-In Oven
- Cooktop
- Microwave
- Dishwasher
- Granite Countertops
- Disposal
Flooring
- Wood
- Carpet
- Tile
Bedrooms and Bathrooms
- 4 Bedrooms
- Pullman Style Bathroom
Home Security
- Safe Room
- Security System Owned
- Fire and Smoke Detector
Outdoor Features
- Covered patio or porch
- Rain Gutters
Schools
- East Elementary School
- Bixby High School
Utilities
- Zoned Heating and Cooling
- Multiple Heating Units
- Heating System Uses Gas
- Programmable Thermostat
- Gas Water Heater
- High Speed Internet
- Phone Available
- Cable TV Available
Community Details
Overview
- Twin Creeks Iii Subdivision
- Greenbelt
Recreation
- Community Pool
- Park
- Hiking Trails
Ownership History
Purchase Details
Home Financials for this Owner
Home Financials are based on the most recent Mortgage that was taken out on this home.Purchase Details
Home Financials for this Owner
Home Financials are based on the most recent Mortgage that was taken out on this home.Purchase Details
Home Financials for this Owner
Home Financials are based on the most recent Mortgage that was taken out on this home.Purchase Details
Home Financials for this Owner
Home Financials are based on the most recent Mortgage that was taken out on this home.Purchase Details
Home Financials for this Owner
Home Financials are based on the most recent Mortgage that was taken out on this home.Purchase Details
Home Financials for this Owner
Home Financials are based on the most recent Mortgage that was taken out on this home.Purchase Details
Home Financials for this Owner
Home Financials are based on the most recent Mortgage that was taken out on this home.Similar Homes in the area
Home Values in the Area
Average Home Value in this Area
Purchase History
| Date | Type | Sale Price | Title Company |
|---|---|---|---|
| Special Warranty Deed | $460,000 | American Eagle | |
| Warranty Deed | $322,500 | Firstitle & Abstract Svcs Ll | |
| Warranty Deed | $322,500 | Firstitle & Abstract Svcs Ll | |
| Warranty Deed | $315,000 | Executives Title & Escrow Co | |
| Warranty Deed | $315,000 | None Available | |
| Interfamily Deed Transfer | -- | None Available | |
| Corporate Deed | $292,000 | First American Title & Abstr |
Mortgage History
| Date | Status | Loan Amount | Loan Type |
|---|---|---|---|
| Open | $368,000 | New Conventional | |
| Previous Owner | $207,500 | New Conventional | |
| Previous Owner | $299,250 | New Conventional | |
| Previous Owner | $246,000 | New Conventional | |
| Previous Owner | $252,000 | New Conventional | |
| Previous Owner | $203,610 | Fannie Mae Freddie Mac |
Property History
| Date | Event | Price | Change | Sq Ft Price |
|---|---|---|---|---|
| 05/15/2025 05/15/25 | Sold | $460,000 | -1.1% | $131 / Sq Ft |
| 04/09/2025 04/09/25 | Pending | -- | -- | -- |
| 03/27/2025 03/27/25 | For Sale | $464,900 | -- | $132 / Sq Ft |
Tax History Compared to Growth
Tax History
| Year | Tax Paid | Tax Assessment Tax Assessment Total Assessment is a certain percentage of the fair market value that is determined by local assessors to be the total taxable value of land and additions on the property. | Land | Improvement |
|---|---|---|---|---|
| 2024 | $5,420 | $40,676 | $4,490 | $36,186 |
| 2023 | $5,420 | $38,739 | $4,765 | $33,974 |
| 2022 | $5,184 | $36,894 | $5,594 | $31,300 |
| 2021 | $4,659 | $35,475 | $5,379 | $30,096 |
| 2020 | $4,688 | $35,475 | $5,379 | $30,096 |
| 2019 | $4,597 | $34,650 | $5,379 | $29,271 |
| 2018 | $4,554 | $34,650 | $5,379 | $29,271 |
| 2017 | $4,525 | $34,650 | $5,379 | $29,271 |
| 2016 | $4,470 | $34,650 | $5,379 | $29,271 |
| 2015 | $4,280 | $35,771 | $5,379 | $30,392 |
| 2014 | -- | $34,650 | $5,379 | $29,271 |
Agents Affiliated with this Home
-
Sam Floyd

Seller's Agent in 2025
Sam Floyd
McGraw, REALTORS
1 in this area
5 Total Sales
-
Cindy Rodgers

Buyer's Agent in 2025
Cindy Rodgers
Chinowth & Cohen
(918) 645-1174
5 in this area
151 Total Sales
Map
Source: MLS Technology
MLS Number: 2511085
APN: 58249-83-36-28690
- 9198 E 120th St S
- 11936 S 98th East Ave
- 11934 S 88th Ave E
- 11715 S 93rd Ave E
- 9160 E 117th Place S
- 11715 S 94th Ave E
- 11727 S 91st Ave E
- 13134 S 98th Ct E
- 11717 S 96th Place E
- 8512 E 121st St S
- 9905 E 117th Place S
- 9041 E 117th St S
- 11815 S 86th Ave E
- 13506 S 101st Ave E
- 9415 E 116th St S
- 12202 S 102nd Ave E
- 10215 E 121st Place S
- 12447 S 101st Ave E
- 8508 E 123rd St S
- 7535 E 158th St S
