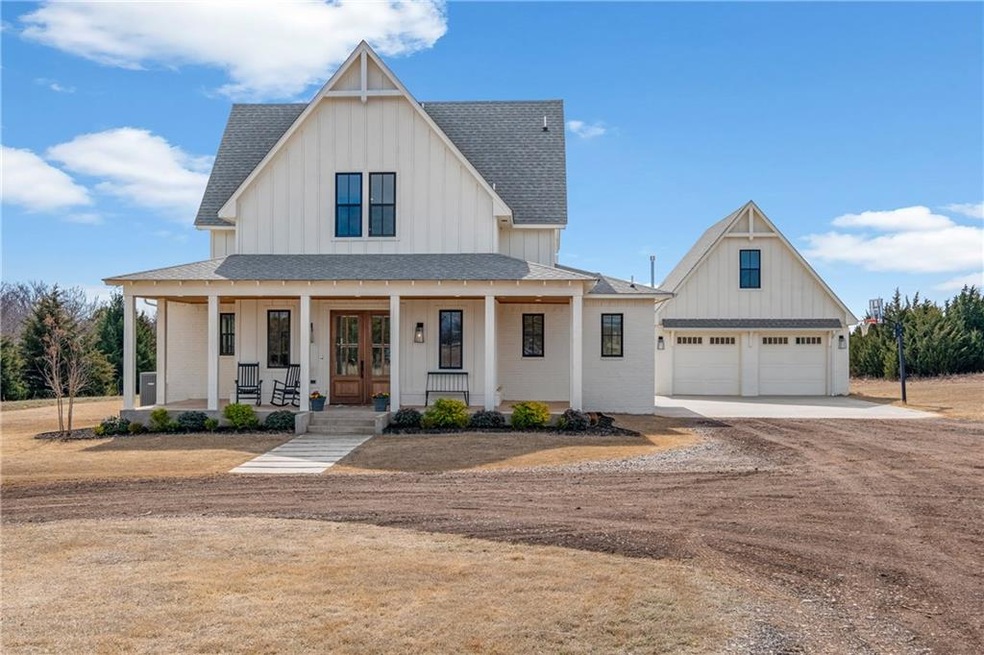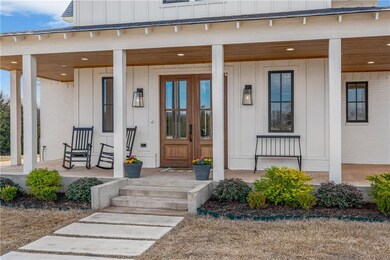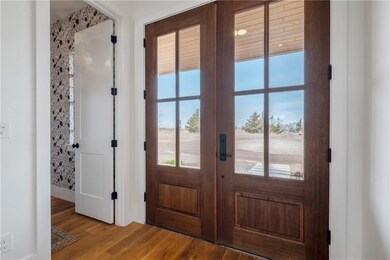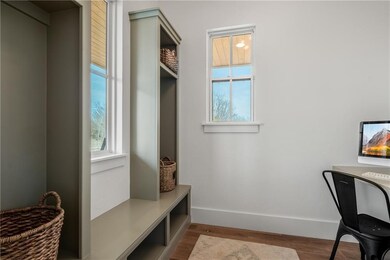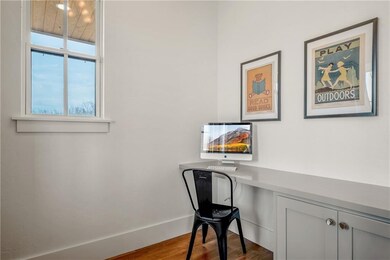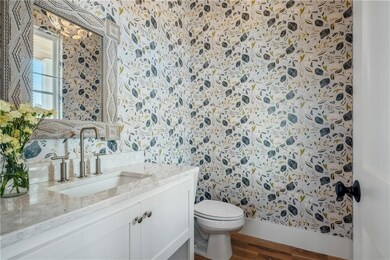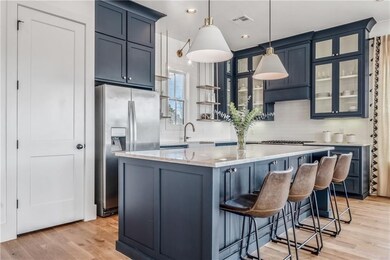
11951 W Forrest Hills Rd Guthrie, OK 73044
Navina NeighborhoodEstimated Value: $438,000 - $751,000
Highlights
- Newly Remodeled
- Concrete Pool
- Modern Farmhouse Architecture
- Cashion Elementary School Rated A-
- 15 Acre Lot
- Wooded Lot
About This Home
As of April 2020Nestled on 15 picturesque acres this modern farmhouse looks like it is straight out a magazine.Tree lined drive leads to luxurious home that combines sleek contemporary lines design w/cozy farmhouse aesthetic.From oversized front porch you enter thru Mahogany doors to entry,study/mudroom & powder bath.Vaulted ceilings,fireplace & lots of windows in living.Kitchen has Viking stove,farm sink,marble counters,island & big dining area.Master has spa-like bath w/soaking clawfoot tub,dbl vanities & walk-in shower.Upstairs has reading nook,3 beds & 2 baths.Greenbelt views,big backporch,pool & pool bath are perfect for outdoor living/entertaining.420 sq ft finished bonus room over garage is not included in sq ft.This home is extraordinary.Upgraded features include oak floors,chicken coop,designer lighting,smart house,storm shelter,sprinkler system,2 circulating hot water tanks,water softener & filtration system.This beautiful home gives you the peaceful country life but still close city access.
Last Buyer's Agent
Shelly Riska
Metro Brokers of OK East
Home Details
Home Type
- Single Family
Est. Annual Taxes
- $3,860
Year Built
- Built in 2018 | Newly Remodeled
Lot Details
- 15 Acre Lot
- Rural Setting
- North Facing Home
- Sprinkler System
- Wooded Lot
Parking
- 2 Car Detached Garage
- Garage Door Opener
Home Design
- Modern Farmhouse Architecture
- Slab Foundation
- Brick Frame
- Composition Roof
Interior Spaces
- 2,467 Sq Ft Home
- 2-Story Property
- Woodwork
- Ceiling Fan
- Metal Fireplace
- Window Treatments
- Bonus Room
- Inside Utility
- Laundry Room
- Wood Flooring
Kitchen
- Built-In Oven
- Gas Oven
- Built-In Range
- Microwave
- Disposal
Bedrooms and Bathrooms
- 4 Bedrooms
Home Security
- Home Security System
- Fire and Smoke Detector
Outdoor Features
- Concrete Pool
- Covered patio or porch
Schools
- Cashion Elementary School
- Cashion Middle School
- Cashion High School
Utilities
- Central Air
- Propane
- Well
- Water Heater
- Water Softener
- Aerobic Septic System
Ownership History
Purchase Details
Home Financials for this Owner
Home Financials are based on the most recent Mortgage that was taken out on this home.Similar Homes in the area
Home Values in the Area
Average Home Value in this Area
Purchase History
| Date | Buyer | Sale Price | Title Company |
|---|---|---|---|
| Baez Lois A | $508,000 | Chicago Title Oklahoma Co |
Mortgage History
| Date | Status | Borrower | Loan Amount |
|---|---|---|---|
| Open | Baez Lois A | $50,000 | |
| Open | Baez Lois A | $358,000 | |
| Previous Owner | Boyce Blake | $21,800 | |
| Previous Owner | Boyce Blake | $378,250 | |
| Previous Owner | Boyce Blake | $378,250 | |
| Previous Owner | Boyce Blake | $458,415 |
Property History
| Date | Event | Price | Change | Sq Ft Price |
|---|---|---|---|---|
| 04/24/2020 04/24/20 | Sold | $508,000 | 0.0% | $206 / Sq Ft |
| 03/30/2020 03/30/20 | Pending | -- | -- | -- |
| 03/29/2020 03/29/20 | Off Market | $508,000 | -- | -- |
| 03/13/2020 03/13/20 | For Sale | $549,900 | -- | $223 / Sq Ft |
Tax History Compared to Growth
Tax History
| Year | Tax Paid | Tax Assessment Tax Assessment Total Assessment is a certain percentage of the fair market value that is determined by local assessors to be the total taxable value of land and additions on the property. | Land | Improvement |
|---|---|---|---|---|
| 2024 | $3,860 | $44,571 | $2,750 | $41,821 |
| 2023 | $3,860 | $43,272 | $2,750 | $40,522 |
| 2022 | $3,966 | $42,012 | $2,750 | $39,262 |
| 2021 | $3,959 | $42,986 | $2,750 | $40,236 |
| 2020 | $3,039 | $34,276 | $2,154 | $32,122 |
| 2019 | $2,785 | $33,278 | $2,103 | $31,175 |
| 2018 | $31 | $355 | $355 | $0 |
| 2017 | $33 | $355 | $355 | $0 |
Agents Affiliated with this Home
-
Tammy Ryan

Seller's Agent in 2020
Tammy Ryan
McGraw REALTORS (BO)
(405) 226-5758
150 Total Sales
-

Buyer's Agent in 2020
Shelly Riska
Metro Brokers of OK East
(405) 818-6760
Map
Source: MLSOK
MLS Number: 904042
APN: 420056383
- 9053 Avington Way
- 9052 Avington Way
- 9079 Avington Way
- 9596 Regado Ct
- 8603 Willow Creek Rd
- 0 S 74f Rd Unit 1167569
- 7882 W Seward Rd
- 7916 W Seward Rd
- 7950 W Seward Rd
- 7984 W Seward Rd
- 8701 Cornforth Rd
- 4679 Hillcrest Ln
- 4672 Hollycrest Ln
- 4622 Hollycrest Ln
- 8494 W Simpson Rd
- 9535 Monterey Dr
- 0002 Western Ave
- 7401 Meadowlark Ln
- 7634 Meadowlark Ln
- 7568 Meadowlark Ln
- 11951 W Forrest Hills Rd
- 9704 Regado Ct
- 9272 Regado Ct
- 12001 W Forrest Hills Rd
- 9453 Regado Ct
- 11991 W Forrest Hills Rd
- 11801 W Forrest Hills Rd
- 11901 W Forrest Hills Rd
- 9597 Regdo Ct
- 9200 Regado Ct
- 9668 Regado Ct
- 11900 W Forrest Hills Rd
- 9597 Regado Ct
- 12301 W Forrest Hills Rd
- 9663 Regado Ct
- 9633 Regado Ct
- 9651 Regado Ct
- 9237 Regado Ct
- 12100 Hearthstone Rd
- 9500 St Clair
