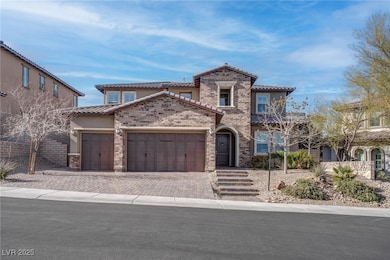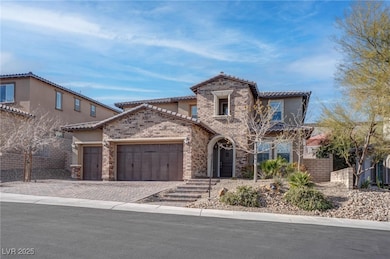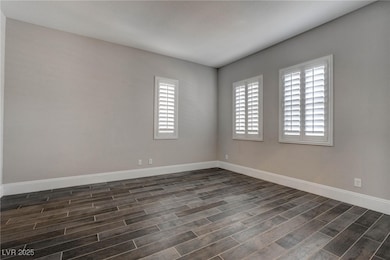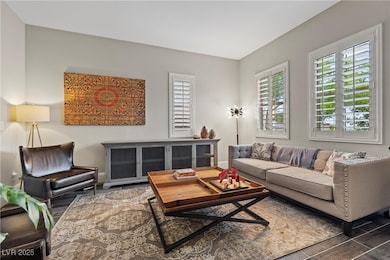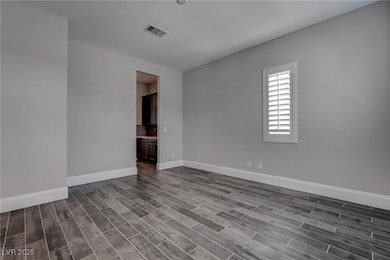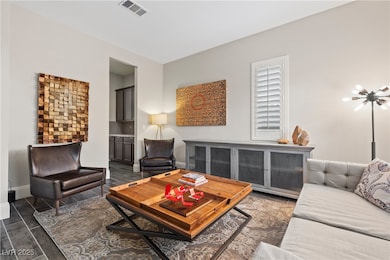11952 Girasole Ave Las Vegas, NV 89138
Highlights
- Pool and Spa
- Gated Community
- Main Floor Primary Bedroom
- Billy And Rosemary Vassiliadis Elementary School Rated A-
- City View
- Great Room
About This Home
Experience unparalleled luxury in this exquisite Toll Brothers home in Summerlin. The grand entry with vaulted ceilings leads to a spacious den, while the gourmet kitchen is a chef's dream, featuring custom cabinets, marble countertops, a walk-in pantry, and top-of-the-line stainless steel appliances. This home offers 5 bedrooms, a large upstairs loft, and flexible living spaces, including a downstairs great room with
a cozy gas fireplace. The primary suite on the main level provides a spa-like bathroom with an oversized walk-in shower and abundant storage. Enjoy outdoor living with an expansive covered patio, private yard, and a sparkling in-ground pool—perfect for relaxation and entertaining. The finished 3-car garage is equipped with a Tesla charger, adding modern convenience to your lifestyle. With energy-efficient features and located in a gated community, this 3,464-square-foot home combines elegance, comfort, and sophistication in a prime Las Vegas location. A must-see!
Listing Agent
Signature Real Estate Group Brokerage Email: RealtorVandana@gmail.com License #B.0058386 Listed on: 07/16/2025
Home Details
Home Type
- Single Family
Est. Annual Taxes
- $8,269
Year Built
- Built in 2017
Lot Details
- 7,841 Sq Ft Lot
- South Facing Home
- Back Yard Fenced
- Block Wall Fence
- Drip System Landscaping
- Artificial Turf
Parking
- 3 Car Attached Garage
- Electric Vehicle Home Charger
- Parking Storage or Cabinetry
- Inside Entrance
- Epoxy
- Garage Door Opener
Property Views
- City
- Mountain
Home Design
- Frame Construction
- Pitched Roof
- Tile Roof
- Stucco
Interior Spaces
- 3,511 Sq Ft Home
- 2-Story Property
- Gas Fireplace
- Great Room
- Prewired Security
Kitchen
- Double Convection Oven
- Built-In Electric Oven
- Gas Cooktop
- Microwave
- Dishwasher
- ENERGY STAR Qualified Appliances
- Disposal
Flooring
- Carpet
- Ceramic Tile
Bedrooms and Bathrooms
- 5 Bedrooms
- Primary Bedroom on Main
Laundry
- Laundry on main level
- Gas Dryer Hookup
Eco-Friendly Details
- Energy-Efficient HVAC
- Sprinklers on Timer
Pool
- Pool and Spa
- In Ground Pool
Outdoor Features
- Balcony
- Covered patio or porch
Schools
- Vassiliadis Elementary School
- Rogich Sig Middle School
- Palo Verde High School
Utilities
- Two cooling system units
- High Efficiency Air Conditioning
- Central Heating and Cooling System
- Multiple Heating Units
- High Efficiency Heating System
- Heating System Uses Gas
- Programmable Thermostat
- Underground Utilities
- High Speed Internet
- Cable TV Available
Listing and Financial Details
- Security Deposit $8,000
- Property Available on 7/16/25
- Tenant pays for cable TV, electricity, gas, key deposit, security, sewer, trash collection, water
- 12 Month Lease Term
Community Details
Overview
- Property has a Home Owners Association
- Summerlin West Association, Phone Number (702) 791-4600
- Altura Subdivision
- The community has rules related to covenants, conditions, and restrictions
Pet Policy
- Pets allowed on a case-by-case basis
Security
- Gated Community
Map
Source: Las Vegas REALTORS®
MLS Number: 2701916
APN: 137-27-818-007
- 11944 Dolcemente Ln
- 12024 Girasole Ave
- 12018 Vento Forte Ave
- 251 Castellari Dr
- 349 Nola St
- 419 Vigo Port St
- 342 Molinetto St
- 436 Trevinca St
- 119 Colantonio Ct
- 424 Vigo Port St
- 11844 Mino Rio Ave
- 172 Petaluma Valley Dr
- 173 Petaluma Valley Dr
- 12125 Edgehurst Ct
- 11834 Albissola Ave
- 454 Rosina Vista St
- 11856 Barona Mesa Ave
- 160 Lomita Heights Dr
- 59 Berneri Dr
- 324 Denton Springs Ct
- 252 Castellari Dr
- 459 Astillero St
- 11828 Barona Mesa Ave
- 134 Lomita Heights Dr
- 11764 Golden Moments Ave
- 517 Bachelor Button St
- 520 Ivy Spring St
- 11716 Feinberg Place
- 11768 Del Sur Ave
- 12095 Arrebol Ave
- 97 Sarabeth St
- 11831 Giroma Ave
- 91 Medianoche St
- 155 Malpaso St
- 620 Apricot Rose Place
- 564 Delta Rio St
- 11609 Costa Linda Ave
- 11575 W Aruba Beach Ave
- 11837 Grassy Plain Ave
- 213 Villa Borghese St

