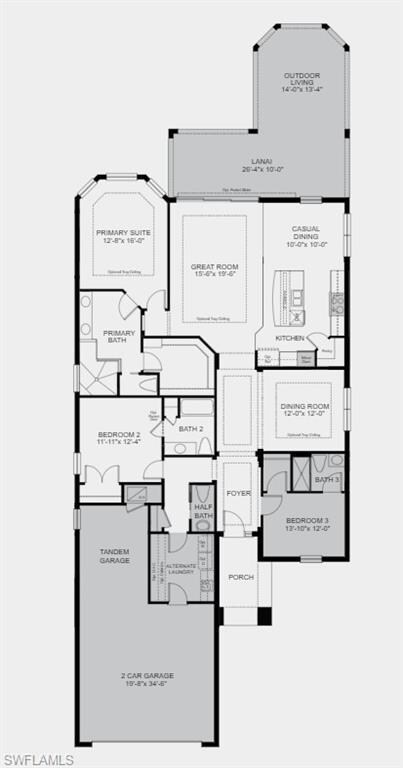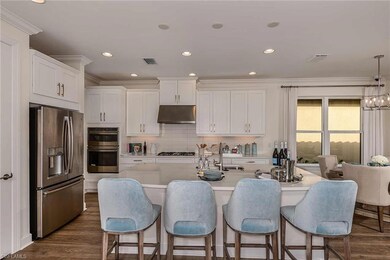
11952 Molto Dr Fort Myers, FL 33913
Highlights
- Lake Front
- Boat Ramp
- Room in yard for a pool
- Fort Myers High School Rated A
- Lakefront Beach
- Clubhouse
About This Home
As of December 2024MLS#224044104 REPRESENTATIVE PHOTOS ADDED. November Completion! The charming Farnese, an open airy plan features a designer kitchen that makes food prep easy on the oversized island overlooking the gathering room and a casual dining area. A separate dining room is adjacent to the kitchen. On the opposite side of the home is the primary suite with a spacious primary bathroom. A lanai at the back of the home invites relaxing moments. At the front of the home are two secondary bedrooms with private bathrooms. Structural options include: Bedroom and bath 3, pocket sliding glass door, tandem garage, gourmet kitchen, pocket door off bath 2, and covered outdoor living. Design upgrades include: upgraded paint, crown molding, and under cabinet lighting. Design options include: white cabinets, quartz countertops, plank wood-look tile flooring and upgraded appliances Esplanade Lake Club resort amenities include a community boat ramp and access to over 600 acres of boatable lake, tennis, pickleball, bocce ball, large clubhouse with state-of-the-art gym, movement studio that offers fitness classes, a coffee shop, Bahama Bar Restaurant, resort pool, lake-front beach, 2 dog parks, a small tot-lot and a social calendar chock full of activities!
Last Agent to Sell the Property
Taylor Morrison Realty of FL License #NAPLES-261546343 Listed on: 05/16/2024
Home Details
Home Type
- Single Family
Year Built
- Built in 2024
Lot Details
- 8,712 Sq Ft Lot
- Lot Dimensions: 52
- Lake Front
- North Facing Home
- Gated Home
- Sprinkler System
- Property is zoned MPD
HOA Fees
Parking
- 2 Car Attached Garage
- Automatic Garage Door Opener
- Deeded Parking
Home Design
- Florida Architecture
- Concrete Block With Brick
- Stucco
- Tile
Interior Spaces
- 2,152 Sq Ft Home
- 1-Story Property
- Tray Ceiling
- Single Hung Windows
- Great Room
- Formal Dining Room
- Den
- Lake Views
Kitchen
- Eat-In Kitchen
- Walk-In Pantry
- Built-In Oven
- Microwave
- Kitchen Island
- Disposal
Flooring
- Carpet
- Tile
Bedrooms and Bathrooms
- 3 Bedrooms
- Split Bedroom Floorplan
- Walk-In Closet
- Dual Sinks
- Shower Only
Home Security
- High Impact Windows
- High Impact Door
Outdoor Features
- Room in yard for a pool
- Lanai
Utilities
- Central Heating and Cooling System
- Underground Utilities
- Tankless Water Heater
- Cable TV Available
Listing and Financial Details
- $30,000 Seller Concession
Community Details
Overview
- $9,300 Membership Fee
- Esplanade Lake Club Community
- Lakefront Beach
Amenities
- Restaurant
- Clubhouse
Recreation
- Boat Ramp
- Boating
- Tennis Courts
- Pickleball Courts
- Bocce Ball Court
- Community Playground
- Exercise Course
- Community Pool or Spa Combo
- Dog Park
Ownership History
Purchase Details
Home Financials for this Owner
Home Financials are based on the most recent Mortgage that was taken out on this home.Similar Homes in Fort Myers, FL
Home Values in the Area
Average Home Value in this Area
Purchase History
| Date | Type | Sale Price | Title Company |
|---|---|---|---|
| Special Warranty Deed | $765,000 | Inspired Title Services |
Mortgage History
| Date | Status | Loan Amount | Loan Type |
|---|---|---|---|
| Open | $535,500 | New Conventional |
Property History
| Date | Event | Price | Change | Sq Ft Price |
|---|---|---|---|---|
| 01/30/2025 01/30/25 | For Rent | $3,700 | 0.0% | -- |
| 12/23/2024 12/23/24 | Sold | $765,000 | -4.1% | $355 / Sq Ft |
| 11/08/2024 11/08/24 | Pending | -- | -- | -- |
| 10/02/2024 10/02/24 | Price Changed | $797,455 | -0.3% | $371 / Sq Ft |
| 08/13/2024 08/13/24 | Price Changed | $799,455 | -6.0% | $371 / Sq Ft |
| 05/23/2024 05/23/24 | Price Changed | $850,655 | -0.4% | $395 / Sq Ft |
| 05/16/2024 05/16/24 | For Sale | $854,455 | -- | $397 / Sq Ft |
Tax History Compared to Growth
Tax History
| Year | Tax Paid | Tax Assessment Tax Assessment Total Assessment is a certain percentage of the fair market value that is determined by local assessors to be the total taxable value of land and additions on the property. | Land | Improvement |
|---|---|---|---|---|
| 2024 | -- | $55,323 | -- | -- |
| 2023 | -- | $50,294 | -- | -- |
Agents Affiliated with this Home
-
Elizabeth Trezza
E
Seller's Agent in 2025
Elizabeth Trezza
DomainRealty.com LLC
(239) 301-4301
10 Total Sales
-
Amber Schilling
A
Seller Co-Listing Agent in 2025
Amber Schilling
DomainRealty.com LLC
(239) 938-4727
17 Total Sales
-
Michelle Campbell
M
Seller's Agent in 2024
Michelle Campbell
Taylor Morrison Realty of FL
(813) 333-1171
46 in this area
1,738 Total Sales
-
Scott Schilling
S
Buyer's Agent in 2024
Scott Schilling
Compass Florida LLC
(239) 405-3551
1 in this area
32 Total Sales
Map
Source: Naples Area Board of REALTORS®
MLS Number: 224044104
APN: 13-46-25-L2-11000.6830
- 17827 Terracina Dr
- 17668 Terracina Dr
- 17860 Terracina Dr
- 17441 Via Lugano Ct
- 18141 Via Portofino Way
- 11729 Via Savona Ct
- 11935 Collegio Dr
- 11902 Raggio Dr
- 17554 Terracina Dr
- 18380 Wildblue Blvd
- 18789 Wildblue Blvd
- 11947 Noveli Ct
- 11912 Noveli Ct
- 18837 Wildblue Blvd
- 17440 Corsini Dr
- 17432 Corsini Dr
- 18917 Wildblue Blvd
- 17467 Caravita Ln






