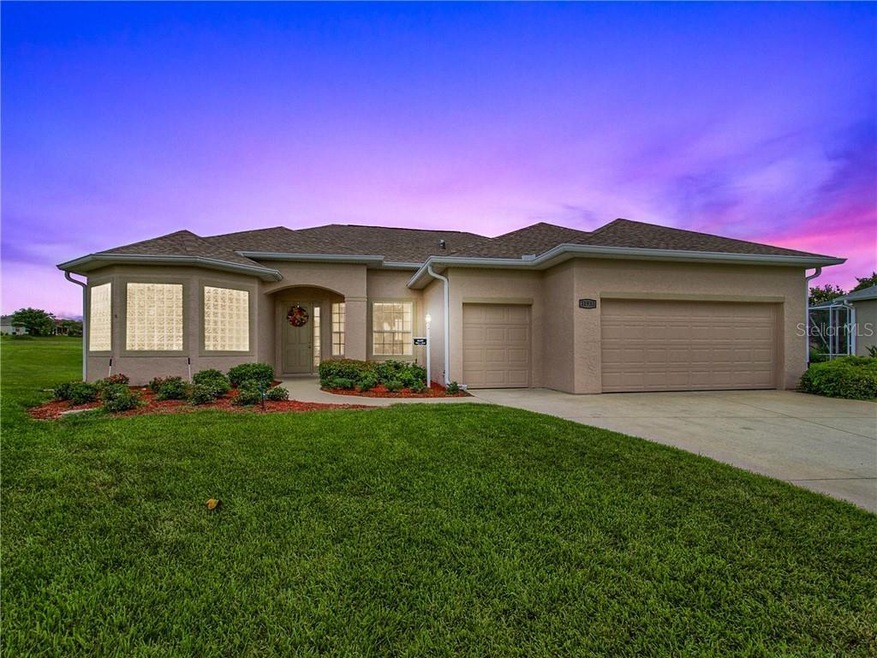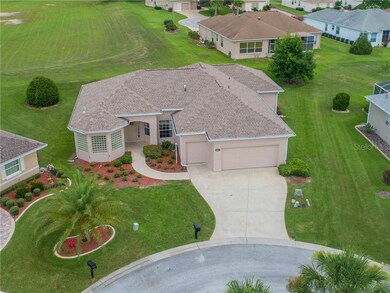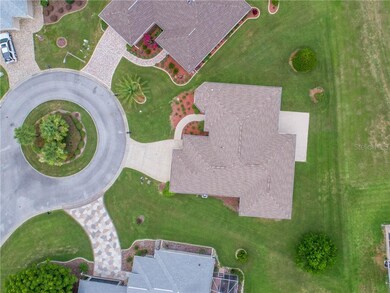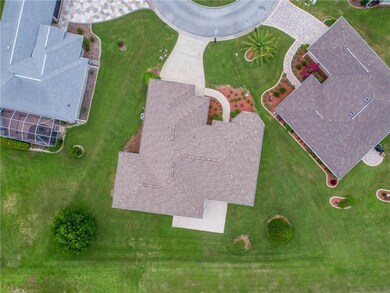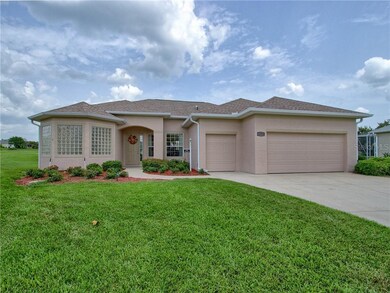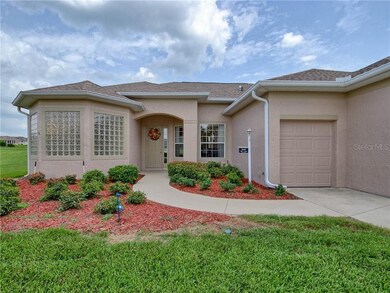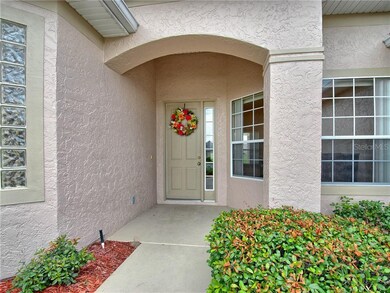
11953 SE 176th Place Rd Summerfield, FL 34491
Estimated Value: $395,000 - $464,000
Highlights
- Golf Course Community
- Senior Community
- Clubhouse
- Fitness Center
- Gated Community
- Traditional Architecture
About This Home
As of January 2021Stonecrest 55+ gated golf course community with all the amenities, 4 pools, clubhouse, recreational facilities, private roads, security gate 24 hours and access to The Villages by golf cart as this is a golf cart community. Fabulous San Marco model that has been EXPANDED IN THE FAMILY ROOM AND 3RD BEDROOM/OFFICE/DEN by 10 ft! NEW ROOF JUNE 2020, A/C 2017, NEW VINYL PLANK LAMINATE FLOORING IN THE 3 BEDROOMS. 2278 SQ FT under heat and air (typical model is 1990 sq ft). FRESHLY PAINTED INSIDE, oversized lanai freshly painted, built in book shelves with lovely enhanced wood molding. 2 master walk in closets in master bedroom, large picturesque windows throughout the home. 12" and 10 ft ceilings through out this majestic home. Located in a private cul de sac for low traffic and beautiful private back yard.
Two car garage and golf cart garage. Inside laundry room. This home is ready for immediate occupancy. Do not hesitate on this one as we have the lowest interest rates and lowest inventory! A must see!
Last Agent to Sell the Property
RE/MAX PREMIER REALTY LADY LK License #674007 Listed on: 06/27/2020

Home Details
Home Type
- Single Family
Est. Annual Taxes
- $2,346
Year Built
- Built in 2001
Lot Details
- 0.3 Acre Lot
- Lot Dimensions are 100x130
- Cul-De-Sac
- West Facing Home
- Mature Landscaping
- Irrigation
- Property is zoned PUD
HOA Fees
- $115 Monthly HOA Fees
Parking
- 2 Car Attached Garage
- Garage Door Opener
- Driveway
- Golf Cart Garage
Home Design
- Traditional Architecture
- Slab Foundation
- Wood Frame Construction
- Shingle Roof
- Stucco
Interior Spaces
- 2,278 Sq Ft Home
- 1-Story Property
- Ceiling Fan
- Fire and Smoke Detector
Kitchen
- Range
- Microwave
- Dishwasher
- Disposal
Flooring
- Laminate
- Ceramic Tile
Bedrooms and Bathrooms
- 3 Bedrooms
- 2 Full Bathrooms
Laundry
- Dryer
- Washer
Outdoor Features
- Rain Gutters
Utilities
- Central Heating and Cooling System
- Heat Pump System
- Electric Water Heater
Listing and Financial Details
- Legal Lot and Block 7 / B
- Assessor Parcel Number 6272-002-007
Community Details
Overview
- Senior Community
- Association fees include 24-hour guard, community pool, pool maintenance
- Leland Management Jose Poton Association, Phone Number (352) 347-2289
- San Marco
- On-Site Maintenance
- The community has rules related to deed restrictions, allowable golf cart usage in the community
Amenities
- Clubhouse
Recreation
- Golf Course Community
- Tennis Courts
- Pickleball Courts
- Recreation Facilities
- Shuffleboard Court
- Fitness Center
- Community Pool
Security
- Security Service
- Gated Community
Ownership History
Purchase Details
Home Financials for this Owner
Home Financials are based on the most recent Mortgage that was taken out on this home.Purchase Details
Purchase Details
Home Financials for this Owner
Home Financials are based on the most recent Mortgage that was taken out on this home.Similar Homes in the area
Home Values in the Area
Average Home Value in this Area
Purchase History
| Date | Buyer | Sale Price | Title Company |
|---|---|---|---|
| Taylor Elizabeth A | $279,900 | Affiliated Ttl Of Ctrl Fl Lt | |
| Hart Thomas G | -- | Attorney | |
| Hart Thomas G | $169,400 | Alpha Title Company |
Mortgage History
| Date | Status | Borrower | Loan Amount |
|---|---|---|---|
| Open | Taylor Elizabeth A | $50,000 | |
| Open | Taylor Elizabeth A | $263,106 | |
| Previous Owner | Hart Thomas G | $146,000 |
Property History
| Date | Event | Price | Change | Sq Ft Price |
|---|---|---|---|---|
| 01/25/2021 01/25/21 | Sold | $279,900 | 0.0% | $123 / Sq Ft |
| 09/01/2020 09/01/20 | Pending | -- | -- | -- |
| 07/14/2020 07/14/20 | For Sale | $279,900 | 0.0% | $123 / Sq Ft |
| 06/29/2020 06/29/20 | Pending | -- | -- | -- |
| 06/27/2020 06/27/20 | For Sale | $279,900 | -- | $123 / Sq Ft |
Tax History Compared to Growth
Tax History
| Year | Tax Paid | Tax Assessment Tax Assessment Total Assessment is a certain percentage of the fair market value that is determined by local assessors to be the total taxable value of land and additions on the property. | Land | Improvement |
|---|---|---|---|---|
| 2023 | $6,078 | $365,481 | $0 | $0 |
| 2022 | $5,555 | $332,255 | $41,300 | $290,955 |
| 2021 | $2,403 | $168,093 | $0 | $0 |
| 2020 | $2,383 | $165,772 | $0 | $0 |
| 2019 | $2,346 | $162,045 | $0 | $0 |
| 2018 | $2,224 | $159,024 | $0 | $0 |
| 2017 | $2,183 | $155,753 | $0 | $0 |
| 2016 | $2,142 | $152,549 | $0 | $0 |
| 2015 | $2,154 | $151,489 | $0 | $0 |
| 2014 | $2,026 | $150,287 | $0 | $0 |
Agents Affiliated with this Home
-
Cynthia Steinemann

Seller's Agent in 2021
Cynthia Steinemann
RE/MAX
(352) 266-5836
221 in this area
276 Total Sales
-
Melanie Moyse

Buyer's Agent in 2021
Melanie Moyse
DOWN HOME REALTY, LLLP
(352) 484-5091
16 in this area
96 Total Sales
Map
Source: Stellar MLS
MLS Number: G5029290
APN: 6272-002-007
- 17504 SE 119th Cir
- 17652 SE 120th Terrace
- 12199 SE 175th Loop
- 12157 SE 175th Loop
- 12200 SE 175th Loop
- 12139 SE 175th Loop
- 17680 SE 121st Ct
- 17755 SE 117th Cir
- 17645 SE 117th Cir
- 12118 SE 175th Loop
- 17818 SE 120th Ct
- 11820 SE 178th St
- 11780 SE 178th St
- 12258 SE 175th Place
- 17350 SE 116th Court Rd
- 17400 SE 116th Court Rd
- 12018 SE 175th Loop
- 17769 SE 121st Terrace Rd
- 17563 SE 122nd Terrace
- 17310 SE 116th Court Rd
- 11953 SE 176th Place Rd
- 11961 SE 176th Place Rd
- 11945 SE 176th Place Rd
- 11969 SE 176th Place Rd
- 17650 SE 120th Ct
- 11937 SE 176 Pl Rd
- 11929 SE 176th Place Rd
- 17516 SE 119th Cir
- 17658 SE 120th Ct
- 11977 SE 176th Place Rd
- 11944 SE 176th Place Rd
- 17512 SE 119th Cir
- 17508 SE 119th Cir
- 17668 SE 120th Ct
- 17655 SE 120th Ct
- 11921 SE 176th Place Rd
- 11921 SE 176 Pl Rd
- 11972 SE 176th Place Rd
- 17520 SE 119th Cir
- 17651 SE 120th Ct
