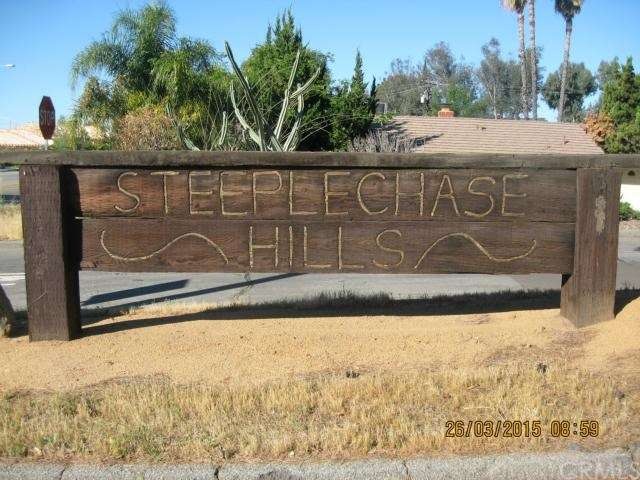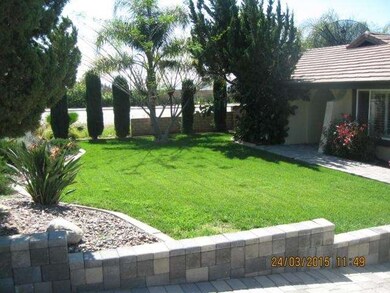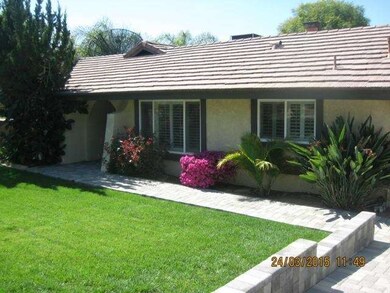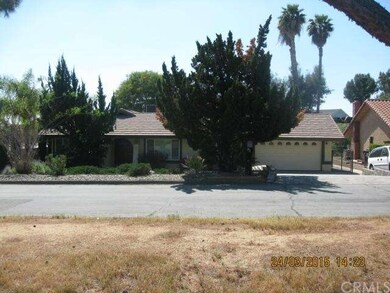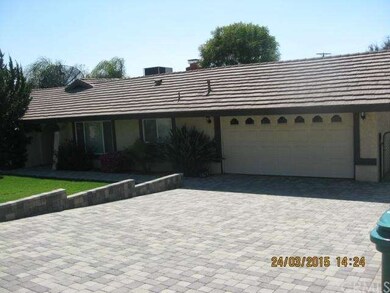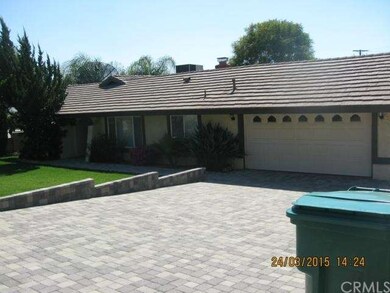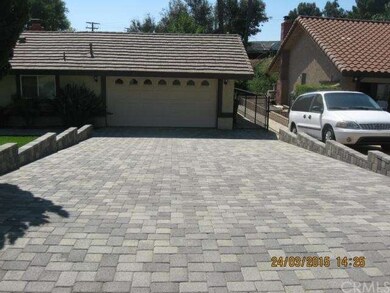
11953 Steeplechase Dr Moreno Valley, CA 92555
Cloverdale NeighborhoodHighlights
- In Ground Pool
- Mountain View
- No HOA
- All Bedrooms Downstairs
- Corner Lot
- 2 Car Attached Garage
About This Home
As of November 2020Steeplechase Hill single story beauty with Pool & Spa - 4 Bedroom, 2 Full Bathrooms estate home in the foothills above town. Huge lot, APX 16,117 Give you enough room for all entertainment needs big BBQ and much more, R.V. Parking Covered patio, tile floors in entry, baths and kitchen, tile kitchen counters and some stainless appliances . Custom wood work on walls in family room, Master Bedroom is very roomy with large closet other 3 bedroom are also good size. Hall bath has tile counters and floors, Walking distance to Cloverdale elementary, Palm Middle school and miles of hiking and riding trails; shopping and the freeway are within a mile. This Property will not last bring your buyers hurry!!!!!!!!!!!!!!!!!!!!!!!!!!!!!!!!
Last Agent to Sell the Property
ELEVATE REAL ESTATE AGENCY License #01203605 Listed on: 03/24/2015
Home Details
Home Type
- Single Family
Est. Annual Taxes
- $5,520
Year Built
- Built in 1975
Lot Details
- 0.37 Acre Lot
- Corner Lot
- Back and Front Yard
Parking
- 2 Car Attached Garage
Interior Spaces
- 1,785 Sq Ft Home
- Family Room with Fireplace
- Mountain Views
Bedrooms and Bathrooms
- 4 Bedrooms
- All Bedrooms Down
- 2 Full Bathrooms
Pool
- In Ground Pool
- In Ground Spa
Location
- Suburban Location
Utilities
- Central Air
- Septic Type Unknown
Community Details
- No Home Owners Association
Listing and Financial Details
- Tax Lot 3
- Tax Tract Number 6183
- Assessor Parcel Number 474381026
Ownership History
Purchase Details
Home Financials for this Owner
Home Financials are based on the most recent Mortgage that was taken out on this home.Purchase Details
Home Financials for this Owner
Home Financials are based on the most recent Mortgage that was taken out on this home.Purchase Details
Similar Homes in Moreno Valley, CA
Home Values in the Area
Average Home Value in this Area
Purchase History
| Date | Type | Sale Price | Title Company |
|---|---|---|---|
| Grant Deed | $453,000 | Ticor Title Company Of Ca | |
| Grant Deed | $290,000 | Chicago Title Company | |
| Interfamily Deed Transfer | -- | None Available | |
| Interfamily Deed Transfer | -- | None Available |
Mortgage History
| Date | Status | Loan Amount | Loan Type |
|---|---|---|---|
| Open | $430,402 | FHA | |
| Previous Owner | $264,550 | FHA |
Property History
| Date | Event | Price | Change | Sq Ft Price |
|---|---|---|---|---|
| 11/17/2020 11/17/20 | Sold | $453,000 | -3.4% | $254 / Sq Ft |
| 10/27/2020 10/27/20 | Price Changed | $469,000 | +0.9% | $263 / Sq Ft |
| 10/27/2020 10/27/20 | Price Changed | $465,000 | +4.5% | $261 / Sq Ft |
| 10/06/2020 10/06/20 | For Sale | $445,000 | +53.4% | $249 / Sq Ft |
| 05/08/2015 05/08/15 | Sold | $290,000 | +0.2% | $162 / Sq Ft |
| 03/27/2015 03/27/15 | Pending | -- | -- | -- |
| 03/24/2015 03/24/15 | For Sale | $289,500 | -- | $162 / Sq Ft |
Tax History Compared to Growth
Tax History
| Year | Tax Paid | Tax Assessment Tax Assessment Total Assessment is a certain percentage of the fair market value that is determined by local assessors to be the total taxable value of land and additions on the property. | Land | Improvement |
|---|---|---|---|---|
| 2025 | $5,520 | $490,339 | $119,066 | $371,273 |
| 2023 | $5,520 | $471,301 | $114,444 | $356,857 |
| 2022 | $5,307 | $462,060 | $112,200 | $349,860 |
| 2021 | $5,206 | $453,000 | $110,000 | $343,000 |
| 2020 | $3,625 | $318,688 | $32,965 | $285,723 |
| 2019 | $3,563 | $312,440 | $32,319 | $280,121 |
| 2018 | $3,492 | $306,315 | $31,687 | $274,628 |
| 2017 | $3,413 | $300,310 | $31,066 | $269,244 |
| 2016 | $3,377 | $294,422 | $30,457 | $263,965 |
| 2015 | $1,319 | $111,283 | $12,887 | $98,396 |
| 2014 | $1,233 | $109,105 | $12,636 | $96,469 |
Agents Affiliated with this Home
-
Nichole Walker

Seller's Agent in 2020
Nichole Walker
KELLER WILLIAMS REALTY
(909) 793-2100
1 in this area
41 Total Sales
-
Eugenia Colon

Buyer's Agent in 2020
Eugenia Colon
REALTY ONE GROUP HOMELINK
(951) 317-5755
1 in this area
45 Total Sales
-
Merlin De Coud

Seller's Agent in 2015
Merlin De Coud
ELEVATE REAL ESTATE AGENCY
(951) 316-8458
27 Total Sales
Map
Source: California Regional Multiple Listing Service (CRMLS)
MLS Number: IV15062987
APN: 474-381-026
- 12046 Vista de Cerros Dr
- 11928 Vista de Cerros Dr
- 26047 Eliot Ave
- Plan 3267 at Palmetto
- Plan 3240 at Palmetto
- Plan 2862 at Palmetto
- Plan 2388 Modeled at Palmetto
- Plan 1765 Modeled at Palmetto
- Plan 2097 at Palmetto
- Plan 1542 at Palmetto
- 11735 Lasselle St
- 11721 Lasselle St
- 11693 Lasselle St
- 11659 Rockingham St
- 11647 Rockingham St
- 26297 Leafwood Dr
- 12363 Champlain St
- 26641 Ironwood Ave
- 11577 Tigertail Cir
- 25843 Daisy Ct
