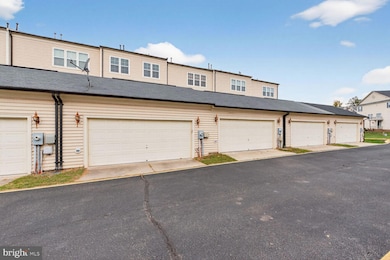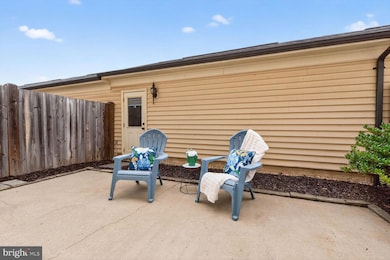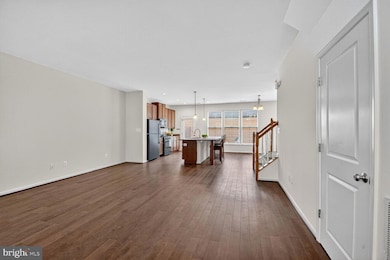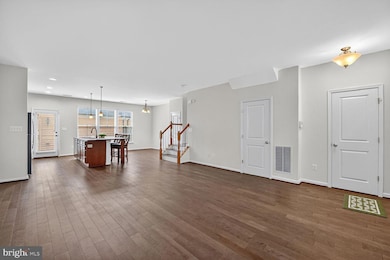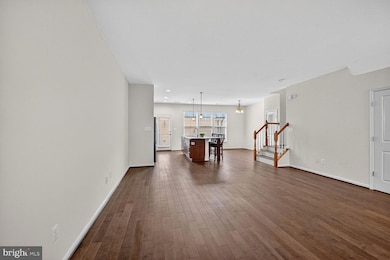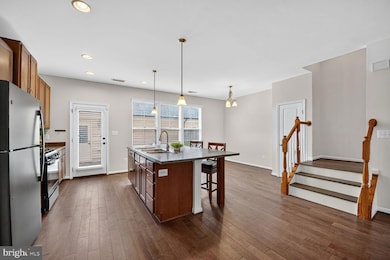11957 Benton Lake Rd Bristow, VA 20136
Villages At Saybrooke NeighborhoodEstimated payment $3,665/month
Highlights
- Open Floorplan
- Colonial Architecture
- Wood Flooring
- Victory Elementary School Rated A-
- Clubhouse
- Community Pool
About This Home
Discover this stunning three-level, 2,288 square foot townhome featuring a detached two-car garage, located in the highly desirable Victory Lakes community! As you step through the front door of this meticulously maintained 3-bedroom, 2.5-bath residence, you'll be greeted by a spacious, open-concept living room that seamlessly connects to the expansive kitchen, complete with a large island and dining area. The main level also includes a convenient half-bath and showcases beautiful premium laminate wood-style flooring. Natural light floods the entire main level, creating a warm and inviting atmosphere. Step outside to your private, fully fenced patio, which provides direct access to the generous two-car garage. Moving upstairs to the second level, you'll find an additional living area, ideal for a home office, along with the primary bedroom featuring a walk-in closet and a beautifully updated primary bath. Finally, the third level offers two more bedrooms, a roomy recreation room, and a full bath. Enjoy brand new carpeting on the second and third floors, along with fresh paint throughout! Victory Lakes is an exceptional community packed with amenities, including a pool, recreation facility, basketball courts, a picturesque lake, picnic areas, tennis courts, a dog park, playgrounds, and so much more.
Listing Agent
(571) 224-5940 roberta.radun@rmxtalk.com RE/MAX Allegiance License #0225084728 Listed on: 10/16/2025

Townhouse Details
Home Type
- Townhome
Est. Annual Taxes
- $5,105
Year Built
- Built in 2010
Lot Details
- 1,981 Sq Ft Lot
- Property is Fully Fenced
HOA Fees
- $125 Monthly HOA Fees
Parking
- 2 Car Detached Garage
- Rear-Facing Garage
- Garage Door Opener
- Driveway
Home Design
- Colonial Architecture
- Slab Foundation
- Vinyl Siding
Interior Spaces
- 2,288 Sq Ft Home
- Property has 3 Levels
- Open Floorplan
- Ceiling Fan
- Recessed Lighting
- Window Treatments
- Family Room Off Kitchen
- Combination Kitchen and Dining Room
- Alarm System
Kitchen
- Breakfast Area or Nook
- Gas Oven or Range
- Built-In Microwave
- Freezer
- Dishwasher
- Kitchen Island
- Disposal
Flooring
- Wood
- Carpet
Bedrooms and Bathrooms
- 3 Bedrooms
- En-Suite Bathroom
Laundry
- Laundry on upper level
- Dryer
- Washer
Outdoor Features
- Patio
Schools
- Victory Elementary School
- Marsteller Middle School
- Patriot High School
Utilities
- Central Heating and Cooling System
- Natural Gas Water Heater
Listing and Financial Details
- Tax Lot 53
- Assessor Parcel Number 7595-39-0560
Community Details
Overview
- Association fees include pool(s), snow removal, trash
- Victory Lakes Subdivision
Amenities
- Clubhouse
- Community Center
- Party Room
Recreation
- Tennis Courts
- Community Basketball Court
- Community Playground
- Community Pool
- Jogging Path
- Bike Trail
Pet Policy
- Dogs and Cats Allowed
Map
Home Values in the Area
Average Home Value in this Area
Tax History
| Year | Tax Paid | Tax Assessment Tax Assessment Total Assessment is a certain percentage of the fair market value that is determined by local assessors to be the total taxable value of land and additions on the property. | Land | Improvement |
|---|---|---|---|---|
| 2025 | $5,002 | $539,300 | $134,900 | $404,400 |
| 2024 | $5,002 | $503,000 | $130,000 | $373,000 |
| 2023 | $4,873 | $468,300 | $100,100 | $368,200 |
| 2022 | $5,031 | $445,600 | $98,100 | $347,500 |
| 2021 | $4,796 | $392,800 | $89,200 | $303,600 |
| 2020 | $5,640 | $363,900 | $89,200 | $274,700 |
| 2019 | $5,256 | $339,100 | $86,100 | $253,000 |
| 2018 | $4,055 | $335,800 | $86,100 | $249,700 |
| 2017 | $4,128 | $334,400 | $86,100 | $248,300 |
| 2016 | $4,037 | $330,100 | $70,200 | $259,900 |
| 2015 | $3,825 | $327,700 | $69,500 | $258,200 |
| 2014 | $3,825 | $305,700 | $65,100 | $240,600 |
Property History
| Date | Event | Price | List to Sale | Price per Sq Ft | Prior Sale |
|---|---|---|---|---|---|
| 10/16/2025 10/16/25 | For Sale | $589,900 | +47.5% | $258 / Sq Ft | |
| 02/10/2020 02/10/20 | Sold | $400,000 | +1.0% | $175 / Sq Ft | View Prior Sale |
| 01/09/2020 01/09/20 | For Sale | $395,900 | +23.7% | $173 / Sq Ft | |
| 05/18/2012 05/18/12 | Sold | $320,000 | -1.5% | $139 / Sq Ft | View Prior Sale |
| 03/23/2012 03/23/12 | Pending | -- | -- | -- | |
| 03/09/2012 03/09/12 | Price Changed | $324,900 | 0.0% | $142 / Sq Ft | |
| 03/09/2012 03/09/12 | For Sale | $324,900 | +1.5% | $142 / Sq Ft | |
| 03/08/2012 03/08/12 | Off Market | $320,000 | -- | -- |
Purchase History
| Date | Type | Sale Price | Title Company |
|---|---|---|---|
| Deed | $400,000 | Mbh Settlement Group L C | |
| Warranty Deed | $320,000 | -- | |
| Deed | $296,080 | Walker Title Llc |
Mortgage History
| Date | Status | Loan Amount | Loan Type |
|---|---|---|---|
| Open | $388,000 | New Conventional | |
| Previous Owner | $280,968 | VA | |
| Previous Owner | $305,850 | VA |
Source: Bright MLS
MLS Number: VAPW2105916
APN: 7595-39-0560
- 9218 Dawkins Crest Cir
- 12100 Brevard Park Ct
- 9096 Ribbon Falls Loop
- 9073 Ribbon Falls Loop
- 9579 Scales Place
- 9090 Brewer Creek Place
- 9656 Bedder Stone Place
- 12673 Crabtree Falls Dr
- 12048 Elliots Oak Place
- 12664 Crabtree Falls Dr
- 9256 Crestview Ridge Dr
- 9381 Crestview Ridge Dr
- 9293 Crestview Ridge Dr
- 9318 Crestview Ridge Dr
- 9244 Crestview Ridge Dr
- 9475 Sarah Mill Terrace
- 11909 Molly Pitcher Cir
- 11479 Robertson Dr
- 8768 Dunstable Loop
- 12324 Malvern Way
- 11752 Dawkins Ridge Ln
- 12102 Wallower Way
- 9234 Rainbow Falls Dr
- 8730 Phipps Farm Way
- 11601 Hokie Stone Loop
- 9871 Upper Mill Loop
- 9750 Granary Place
- 8729 Chorley Way
- 12311 Malvern Way
- 8611 Ellesmere Way
- 8612 Diver Ct
- 9308 Rustic Breeze Ct
- 11775 Boltonia Dr
- 9066 Katherine Johnson Ave
- 12091 Hartwood Meadow Place
- 8883 Curie St
- 9017 Katherine Johnson Ave
- 11201 Partnership Ln
- 12527 Heykens Ln
- 10106 Sir Reynard Ln

