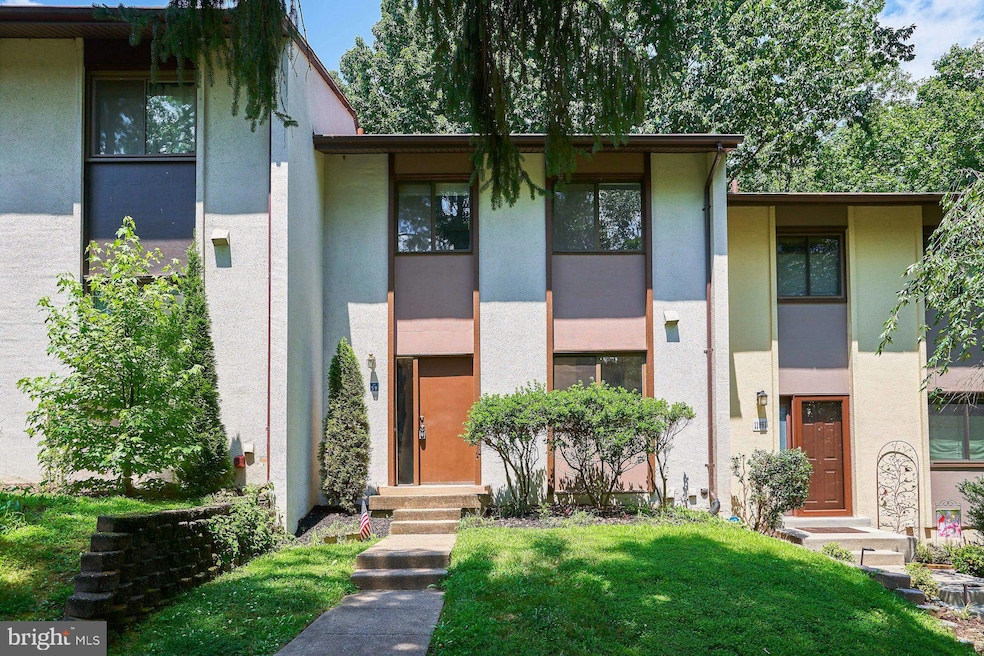11959 Barrel Cooper Ct Reston, VA 20191
Estimated payment $3,566/month
Highlights
- View of Trees or Woods
- Open Floorplan
- Community Lake
- Terraset Elementary Rated A-
- Colonial Architecture
- Deck
About This Home
Beautifully Updated Townhome Backing to Woods in the Heart of Reston
Don’t miss this gorgeous three-level townhome perfectly situated to enjoy all of Reston’s incredible amenities. Thoughtfully updated throughout, this home features an upgraded kitchen and beautifully updated bathrooms, rich hardwood flooring on the main level, brand-new carpet, and fresh designer paint for a truly move‐in ready experience.
Step outside to a serene rear deck overlooking a peaceful wooded common area—your own private retreat after a long day.
Living here means you’re part of one of Northern Virginia’s most sought-after communities. Reston offers 15 outdoor pools plus access to Lake Anne, Lake Audubon, Lake Newport, and Lake Thoreau, where residents enjoy kayaking, fishing, and stand‐up paddleboarding.
Just minutes away, Reston Town Center offers a vibrant mix of shopping, dining, and entertainment, while major commuting routes—Dulles Toll Road, Reston Parkway, and the Silver Line Metro—make getting around a breeze.
This home truly has it all: style, comfort, and an unbeatable location. Schedule your visit today!
Listing Agent
(703) 801-8908 jay.rowzie@gmail.com Samson Properties License #0225101886 Listed on: 07/25/2025

Townhouse Details
Home Type
- Townhome
Est. Annual Taxes
- $6,267
Year Built
- Built in 1975
Lot Details
- 1,470 Sq Ft Lot
- Backs To Open Common Area
- Cul-De-Sac
- South Facing Home
- Wood Fence
- Board Fence
- Backs to Trees or Woods
- Back Yard
- Property is in very good condition
HOA Fees
- $140 Monthly HOA Fees
Home Design
- Colonial Architecture
- Contemporary Architecture
- Concrete Perimeter Foundation
- Stucco
Interior Spaces
- Property has 3 Levels
- Open Floorplan
- Ceiling Fan
- Recessed Lighting
- Sliding Doors
- Six Panel Doors
- Entrance Foyer
- Living Room
- Dining Room
- Recreation Room
- Views of Woods
Kitchen
- Self-Cleaning Oven
- Built-In Microwave
- Dishwasher
- Stainless Steel Appliances
- Disposal
Flooring
- Wood
- Carpet
- Ceramic Tile
Bedrooms and Bathrooms
- 3 Bedrooms
- En-Suite Primary Bedroom
- Walk-In Closet
- Walk-in Shower
Laundry
- Laundry Room
- Dryer
Partially Finished Basement
- Walk-Out Basement
- Rear Basement Entry
- Laundry in Basement
- Basement Windows
Parking
- Assigned parking located at #Q9
- Parking Lot
- 2 Assigned Parking Spaces
Outdoor Features
- Deck
Schools
- Terraset Elementary School
- Hughes Middle School
- South Lakes High School
Utilities
- Central Air
- Heat Pump System
- Vented Exhaust Fan
- Electric Water Heater
- Public Septic
Listing and Financial Details
- Tax Lot 32
- Assessor Parcel Number 0261 143B0032
Community Details
Overview
- Association fees include management, pool(s), recreation facility, reserve funds
- $71 Other Monthly Fees
- Reston Association & Tanners Cluster HOA
- Reston Subdivision, Coachman Floorplan
- Community Lake
Amenities
- Community Center
Recreation
- Tennis Courts
- Community Basketball Court
- Community Playground
- Community Pool
- Jogging Path
Map
Home Values in the Area
Average Home Value in this Area
Tax History
| Year | Tax Paid | Tax Assessment Tax Assessment Total Assessment is a certain percentage of the fair market value that is determined by local assessors to be the total taxable value of land and additions on the property. | Land | Improvement |
|---|---|---|---|---|
| 2024 | $6,010 | $498,580 | $180,000 | $318,580 |
| 2023 | $5,198 | $442,180 | $160,000 | $282,180 |
| 2022 | $4,847 | $407,160 | $150,000 | $257,160 |
| 2021 | $4,730 | $387,530 | $135,000 | $252,530 |
| 2020 | $4,226 | $343,460 | $120,000 | $223,460 |
| 2019 | $4,165 | $338,460 | $115,000 | $223,460 |
| 2018 | $3,683 | $320,280 | $100,000 | $220,280 |
| 2017 | $3,869 | $320,280 | $100,000 | $220,280 |
| 2016 | $3,723 | $308,860 | $95,000 | $213,860 |
| 2015 | $3,592 | $308,860 | $95,000 | $213,860 |
| 2014 | $3,559 | $306,690 | $95,000 | $211,690 |
Property History
| Date | Event | Price | Change | Sq Ft Price |
|---|---|---|---|---|
| 08/25/2025 08/25/25 | Pending | -- | -- | -- |
| 08/22/2025 08/22/25 | Price Changed | $549,900 | -3.5% | $310 / Sq Ft |
| 07/25/2025 07/25/25 | For Sale | $569,900 | +33.8% | $321 / Sq Ft |
| 04/15/2020 04/15/20 | Sold | $426,000 | +3.9% | $240 / Sq Ft |
| 03/14/2020 03/14/20 | For Sale | $410,000 | -- | $231 / Sq Ft |
Purchase History
| Date | Type | Sale Price | Title Company |
|---|---|---|---|
| Deed | $426,000 | First Amer Ttl Ins Compan | |
| Deed | $114,000 | -- |
Mortgage History
| Date | Status | Loan Amount | Loan Type |
|---|---|---|---|
| Open | $110,000 | New Conventional | |
| Previous Owner | $91,200 | No Value Available |
Source: Bright MLS
MLS Number: VAFX2241236
APN: 0261-143B0032
- 11817 Coopers Ct
- 2210 Coppersmith Square
- 2256 Wheelwright Ct
- 2300 Horseferry Ct
- 11833 Shire Ct Unit 12C
- 2349 Horseferry Ct
- 2306 Middle Creek Ln
- 11835 Shire Ct Unit 12C
- 2323 Middle Creek Ln
- 11 841 Shire Ct Unit 31D
- 11723 Karbon Hill Ct Unit 204
- 11961 Heathcote Ct
- 11841 Shire Ct Unit 2C
- 11841 Shire Ct Unit 31D
- 11824 Breton Ct Unit 24A
- 11713 Karbon Hill Ct Unit 710A
- 11709H Karbon Hill Ct Unit 609A
- 11709 Karbon Hill Ct Unit 606A
- 2220 Springwood Dr Unit K
- 2224 Springwood Dr Unit 102A






