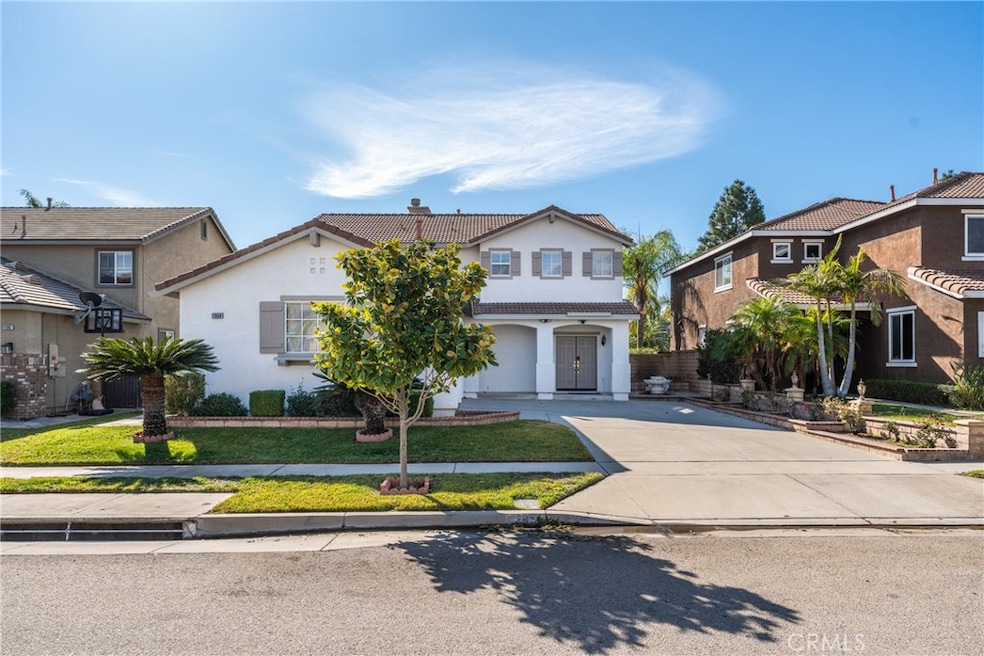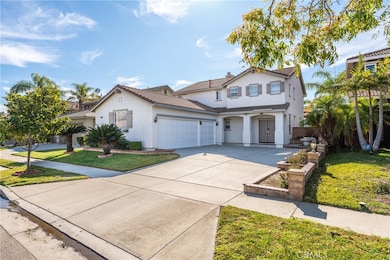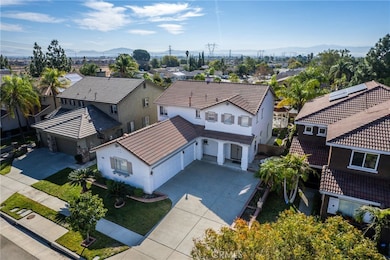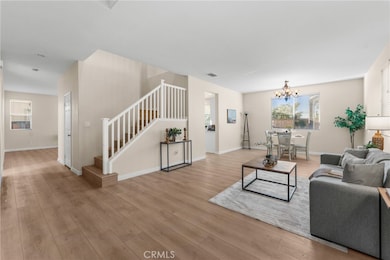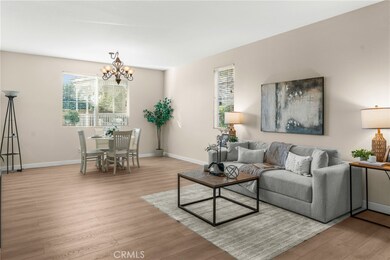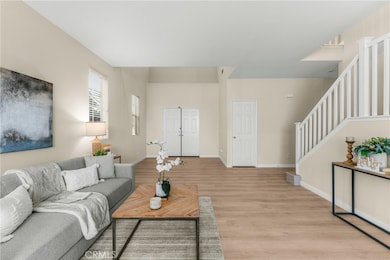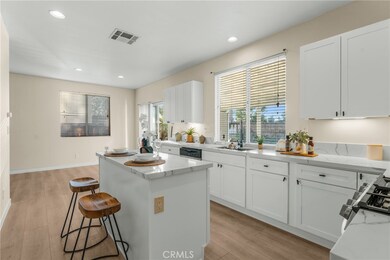11959 Huntley Dr Rancho Cucamonga, CA 91739
Victoria NeighborhoodEstimated payment $5,729/month
Highlights
- Primary Bedroom Suite
- Main Floor Bedroom
- No HOA
- Carleton P. Lightfoot Elementary Rated A
- Granite Countertops
- Neighborhood Views
About This Home
Welcome to 11959 Huntley Drive in beautiful Rancho Cucamonga!
This stunning two-story home has been fully remodeled from top to bottom and offers the perfect blend of modern comfort and timeless design. Featuring 4 bedrooms, 3 bathrooms, and approximately 2,516 sq ft of living space on a 6,820 sq ft lot, this home is move-in ready and designed to impress.
Step inside to discover brand-new flooring throughout, a bright and open floor plan, and a completely updated kitchenwith new cabinets, new countertops, and upgraded fixtures. The home also includes a new water heater, ensuring both comfort and efficiency.
The main level offers a spacious living room that flows into a cozy family area—perfect for entertaining or relaxing with loved ones. A bedroom and full bathroom downstairs add flexibility for guests or multi-generational living. Upstairs, you’ll find generously sized bedrooms, including a luxurious primary suite with plenty of natural light and a large ensuite bath.
Outside, enjoy a private backyard that’s ready to be customized—ideal for gatherings, outdoor dining, or future landscaping. With a 3-car garage and a convenient location just minutes from Victoria Gardens, parks, restaurants, and top-rated schools, this home offers everything you’ve been looking for.
Key Highlights: • 4 Bedrooms / 3 Bathrooms • Approximately 2,516 sq ft of living space • Lot Size 6,820 sq ft • Built in 2001 • 3-Car Garage • Bedroom and Full Bath Downstairs • New Flooring Throughout • New Kitchen Cabinets & Countertops • New Water Heater • Upstairs Laundry Room • Prime Rancho Cucamonga Location near Victoria Gardens
Listing Agent
VISMAR REAL ESTATE Brokerage Phone: 626-774-6444 License #02006893 Listed on: 10/21/2025

Home Details
Home Type
- Single Family
Est. Annual Taxes
- $5,811
Year Built
- Built in 2001 | Remodeled
Lot Details
- 6,820 Sq Ft Lot
- Density is up to 1 Unit/Acre
Parking
- 3 Car Attached Garage
- 4 Open Parking Spaces
- Parking Available
Home Design
- Entry on the 1st floor
- Turnkey
- Slab Foundation
- Tile Roof
Interior Spaces
- 2,516 Sq Ft Home
- 2-Story Property
- Family Room with Fireplace
- Living Room
- Dining Room
- Neighborhood Views
Kitchen
- Gas Cooktop
- Granite Countertops
Bedrooms and Bathrooms
- 4 Bedrooms | 1 Main Level Bedroom
- Primary Bedroom Suite
- Walk-In Closet
- 3 Full Bathrooms
Laundry
- Laundry Room
- Laundry on upper level
Utilities
- Central Heating and Cooling System
Community Details
- No Home Owners Association
Listing and Financial Details
- Tax Lot 15
- Tax Tract Number 15080
- Assessor Parcel Number 1089611150000
Map
Home Values in the Area
Average Home Value in this Area
Tax History
| Year | Tax Paid | Tax Assessment Tax Assessment Total Assessment is a certain percentage of the fair market value that is determined by local assessors to be the total taxable value of land and additions on the property. | Land | Improvement |
|---|---|---|---|---|
| 2025 | $5,811 | $412,422 | $103,105 | $309,317 |
| 2024 | $5,811 | $404,335 | $101,083 | $303,252 |
| 2023 | $5,671 | $396,407 | $99,101 | $297,306 |
| 2022 | $5,590 | $388,634 | $97,158 | $291,476 |
| 2021 | $5,785 | $381,014 | $95,253 | $285,761 |
| 2020 | $5,447 | $377,107 | $94,276 | $282,831 |
| 2019 | $5,332 | $369,712 | $92,427 | $277,285 |
| 2018 | $5,322 | $362,463 | $90,615 | $271,848 |
| 2017 | $5,124 | $355,356 | $88,838 | $266,518 |
| 2016 | $5,003 | $348,388 | $87,096 | $261,292 |
| 2015 | $4,966 | $343,155 | $85,788 | $257,367 |
| 2014 | $4,859 | $336,434 | $84,108 | $252,326 |
Property History
| Date | Event | Price | List to Sale | Price per Sq Ft |
|---|---|---|---|---|
| 11/28/2025 11/28/25 | For Sale | $999,999 | 0.0% | $397 / Sq Ft |
| 11/25/2025 11/25/25 | Off Market | $999,999 | -- | -- |
| 11/17/2025 11/17/25 | Price Changed | $999,999 | 0.0% | $397 / Sq Ft |
| 11/17/2025 11/17/25 | For Sale | $999,999 | -6.4% | $397 / Sq Ft |
| 11/17/2025 11/17/25 | Off Market | $1,068,888 | -- | -- |
| 11/09/2025 11/09/25 | For Sale | $1,068,888 | 0.0% | $425 / Sq Ft |
| 11/08/2025 11/08/25 | Off Market | $1,068,888 | -- | -- |
| 10/21/2025 10/21/25 | For Sale | $1,068,888 | 0.0% | $425 / Sq Ft |
| 06/02/2018 06/02/18 | Rented | $2,700 | 0.0% | -- |
| 06/01/2018 06/01/18 | Under Contract | -- | -- | -- |
| 05/07/2018 05/07/18 | For Rent | $2,700 | +3.8% | -- |
| 06/01/2017 06/01/17 | Rented | $2,600 | -1.9% | -- |
| 05/09/2017 05/09/17 | Under Contract | -- | -- | -- |
| 04/27/2017 04/27/17 | Price Changed | $2,650 | -1.9% | $1 / Sq Ft |
| 03/03/2017 03/03/17 | For Rent | $2,700 | +12.5% | -- |
| 10/29/2013 10/29/13 | Rented | $2,400 | -4.0% | -- |
| 10/29/2013 10/29/13 | For Rent | $2,500 | +13.6% | -- |
| 11/01/2012 11/01/12 | Rented | $2,200 | 0.0% | -- |
| 10/27/2012 10/27/12 | Under Contract | -- | -- | -- |
| 10/01/2012 10/01/12 | For Rent | $2,200 | -- | -- |
Purchase History
| Date | Type | Sale Price | Title Company |
|---|---|---|---|
| Deed | -- | Law Offices Of Dennis K Shin | |
| Grant Deed | $279,500 | First American Title Ins Co |
Mortgage History
| Date | Status | Loan Amount | Loan Type |
|---|---|---|---|
| Previous Owner | $265,200 | No Value Available |
Source: California Regional Multiple Listing Service (CRMLS)
MLS Number: CV25242816
APN: 1089-611-15
- 7359 Correspondence Dr
- 11839 Larino Dr
- 7139 Scalea Place
- 7358 Freedom Place
- 11909 Stegmeir Dr
- 6988 Edinburgh Place
- 7449 Solstice Place
- 7459 Solstice Place
- 7040 Marino Place
- 12164 Wembley Ct
- 7030 Tolentino Place
- 12247 Chorus Dr
- 7431 Starfire Place
- 6959 Valatta Place
- 7029 Penny Ct
- 7116 Sapri Place
- 11775 Connecticut Dr
- 12427 Renwick Dr
- 7353 Ellena W Unit 3
- 7425 Estancia Ct
- 7474 Henbane St Unit 2
- 7368 Solstice Place
- 7400 Solstice Place
- 11727 Monument Dr
- 7464 Starry Night Place
- 7374 Luminaire Place
- 7363 Luminaire Place
- 11560 Stoneridge Dr
- 12274 Chorus Dr
- 7487 Holloway Rd
- 7067 Fontaine Place
- 7271 Venosa Place
- 7353 Ellena W
- 7353 Ellena W Unit 149
- 7701 Chambray Place Unit 3
- 7770 Fennel Rd
- 7238 San Carmela Ct
- 12377 Hollyhock Dr Unit 4
- 12377 Hollyhock Dr Unit 2
- 12531 Elevage Dr Unit 58
