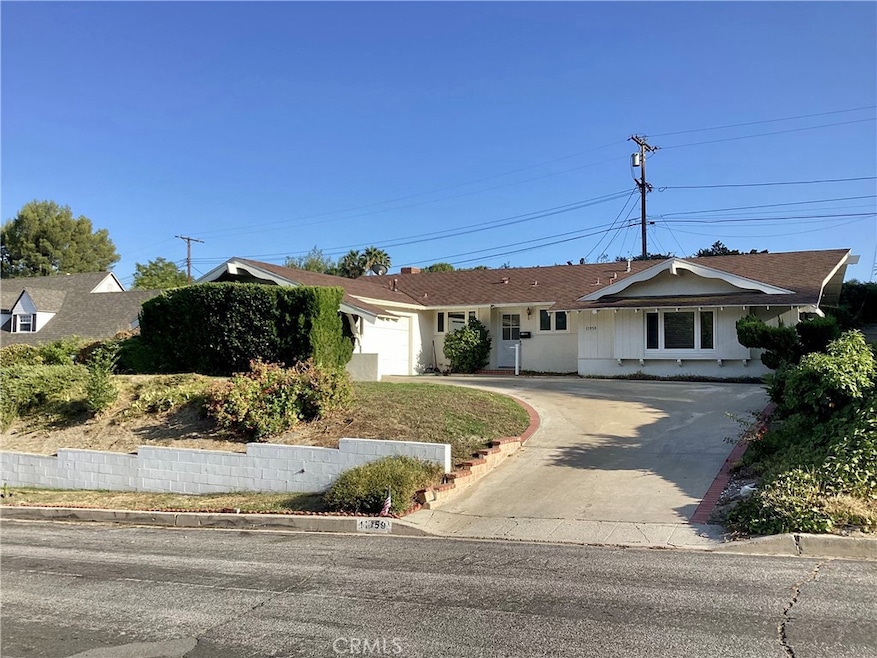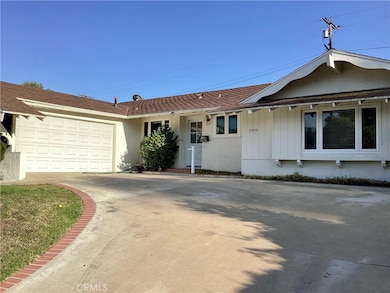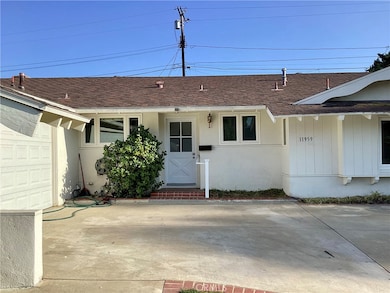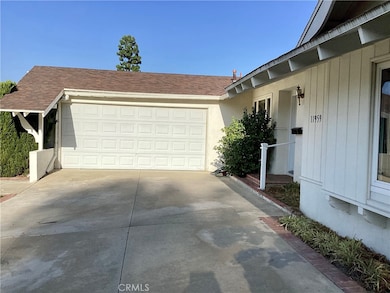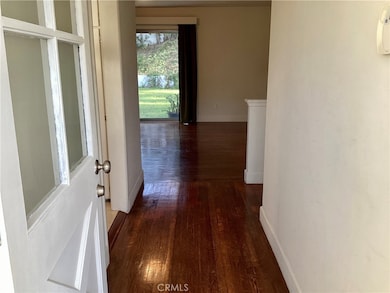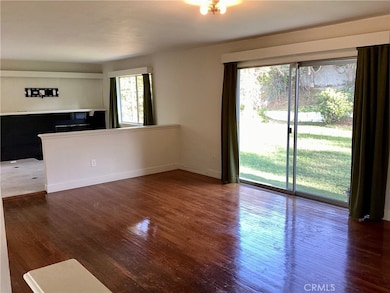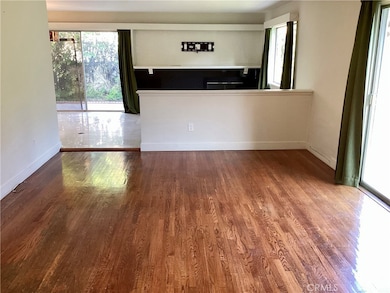11959 Salem Dr Granada Hills, CA 91344
Highlights
- Mountain View
- Wood Flooring
- No HOA
- Robert Frost Middle School Rated A-
- Granite Countertops
- 2 Car Attached Garage
About This Home
Prime North of Rinaldi, Granada Hills, mountain view home rental opportunity! This Charming and spacious 3 bedroom 2 bathroom home offers 1545 Square Feet of ample interior living space. Features include hardwood flooring, central AC and Heating, along with plenty of storage space throughout. The home has a large living room, a family room with a fireplace and a well-equipped kitchen with built-in appliances, granite countertops and beautiful tile flooring. Both the living and the family room have a sliding door that gives you easy access to the backyard. There is an individual laundry room with a convenient exit door. Both bathrooms have granite countertops, tile flooring and plenty of storage space. The property has a large driveway for plenty of parking and a 2-car garage with a connection for an EV charger ! The spacious backyard is perfect for all your summer outdoor activities. Centrally located near shopping, dining and freeway access.
Listing Agent
Equity Union Brokerage Phone: 818-929-4557 License #01379085 Listed on: 05/29/2025

Home Details
Home Type
- Single Family
Est. Annual Taxes
- $4,922
Year Built
- Built in 1958
Lot Details
- 0.26 Acre Lot
- Back and Front Yard
- Density is up to 1 Unit/Acre
- Property is zoned LARE11
Parking
- 2 Car Attached Garage
- Parking Available
- Single Garage Door
- Driveway
Property Views
- Mountain
- Neighborhood
Home Design
- Composition Roof
Interior Spaces
- 1,545 Sq Ft Home
- 1-Story Property
- Built-In Features
- Sliding Doors
- Living Room
- Dining Room with Fireplace
- Storage
Kitchen
- Built-In Range
- Dishwasher
- Granite Countertops
Flooring
- Wood
- Tile
Bedrooms and Bathrooms
- 3 Main Level Bedrooms
- 2 Full Bathrooms
- Granite Bathroom Countertops
- Bathtub with Shower
- Walk-in Shower
Laundry
- Laundry Room
- Washer and Gas Dryer Hookup
Additional Features
- Suburban Location
- Central Heating and Cooling System
Listing and Financial Details
- Security Deposit $4,300
- 12-Month Minimum Lease Term
- Available 6/5/25
- Tax Lot 22
- Tax Tract Number 23892
- Assessor Parcel Number 2606019023
Community Details
Overview
- No Home Owners Association
Pet Policy
- Call for details about the types of pets allowed
Map
Source: California Regional Multiple Listing Service (CRMLS)
MLS Number: SR25120409
APN: 2606-019-023
- 17214 Midwood Dr
- 12009 Dresden Place
- 17227 Midwood Dr
- 11922 Louise Ave
- 17152 Barneston St
- 11911 Louise Ave
- 12025 Adrian Place
- 17133 Lorillard St
- 17248 Barneston Ct
- 12158 Bambi Place
- 11811 Louise Ave
- 11829 Balboa Blvd
- 11820 Shoshone Ave
- 17525 Mayerling St
- 0 Nugent Dr
- 16827 Bircher St
- 12350 Mclennan Ave
- 17256 Kalisher St
- 12001 Shoshone Ave
- 17350 Angelaine Way
- 17018 Midwood Dr
- 11640 Verada Ave
- 11623 Paso Robles Ave
- 17314 Bircher St Unit 1
- 11608 Paso Robles Ave
- 12112 Nugent Dr
- 11606 Paso Robles Ave
- 17165 Rinaldi St
- 17156 Rinaldi St
- 12031 Susan Dr
- 16772 Knollwood Dr
- 12457 Bradford Place
- 17167 Index St
- 12446 Kenny Dr
- 16575 Knollwood Dr
- 17434 Index St
- 17436 Index St
- 17440 Index St
- 17438 Index St
- 12664 Mclennan Ave
