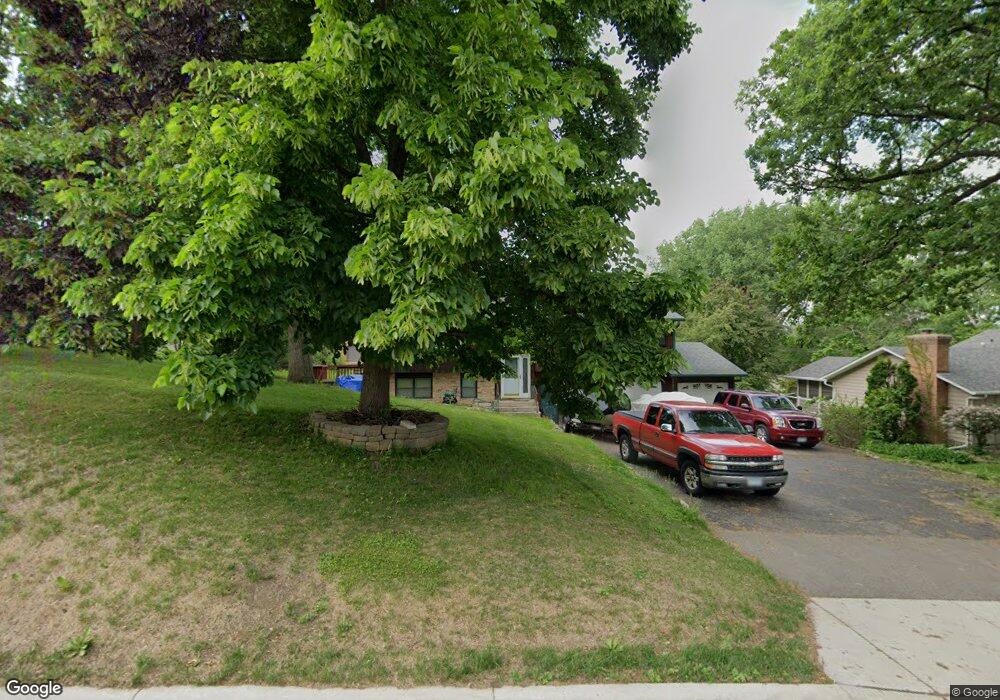1196 15th St W Hastings, MN 55033
Hastings-Marshan Township NeighborhoodEstimated Value: $358,000 - $383,000
4
Beds
2
Baths
1,448
Sq Ft
$258/Sq Ft
Est. Value
About This Home
This home is located at 1196 15th St W, Hastings, MN 55033 and is currently estimated at $373,642, approximately $258 per square foot. 1196 15th St W is a home located in Dakota County with nearby schools including Pinecrest Elementary School, Hastings Middle School, and Hastings High School.
Ownership History
Date
Name
Owned For
Owner Type
Purchase Details
Closed on
Nov 29, 2011
Sold by
The Bank Of New York Mellon Trust Compan
Bought by
Defries Martin D
Current Estimated Value
Home Financials for this Owner
Home Financials are based on the most recent Mortgage that was taken out on this home.
Original Mortgage
$4,500
Outstanding Balance
$3,087
Interest Rate
3.99%
Mortgage Type
Stand Alone Second
Estimated Equity
$370,555
Purchase Details
Closed on
Aug 29, 2003
Sold by
Irvin George and Irvin Judy
Bought by
Momany Derek and Momany Rebecca
Create a Home Valuation Report for This Property
The Home Valuation Report is an in-depth analysis detailing your home's value as well as a comparison with similar homes in the area
Home Values in the Area
Average Home Value in this Area
Purchase History
| Date | Buyer | Sale Price | Title Company |
|---|---|---|---|
| Defries Martin D | $102,000 | Fatco | |
| Momany Derek | $227,900 | -- |
Source: Public Records
Mortgage History
| Date | Status | Borrower | Loan Amount |
|---|---|---|---|
| Open | Defries Martin D | $4,500 | |
| Open | Defries Martin D | $95,445 |
Source: Public Records
Tax History Compared to Growth
Tax History
| Year | Tax Paid | Tax Assessment Tax Assessment Total Assessment is a certain percentage of the fair market value that is determined by local assessors to be the total taxable value of land and additions on the property. | Land | Improvement |
|---|---|---|---|---|
| 2024 | $4,184 | $363,100 | $74,500 | $288,600 |
| 2023 | $4,184 | $365,800 | $74,600 | $291,200 |
| 2022 | $3,498 | $363,500 | $74,400 | $289,100 |
| 2021 | $3,272 | $292,900 | $61,300 | $231,600 |
| 2020 | $3,246 | $274,100 | $58,300 | $215,800 |
| 2019 | $3,207 | $263,800 | $55,600 | $208,200 |
| 2018 | $2,962 | $249,000 | $52,900 | $196,100 |
| 2017 | $2,735 | $225,200 | $50,400 | $174,800 |
| 2016 | $2,661 | $209,500 | $47,100 | $162,400 |
| 2015 | $2,475 | $180,760 | $41,304 | $139,456 |
| 2014 | -- | $168,770 | $39,290 | $129,480 |
| 2013 | -- | $146,425 | $34,586 | $111,839 |
Source: Public Records
Map
Nearby Homes
- 1227 14th St W
- 40 Valley Ln
- 1016 15th St W
- 930 Lyn Way Unit 204
- 1100 Honeysuckle Ln
- 1815 Louis Ln
- 1307 20th St W
- 1322 20th St W
- 1451 17th St W
- 1500 Brittany Rd
- 809 11th St W
- 708 15th St W
- 642 Pleasant Dr
- 145x 4th St W
- 900 5th St W
- Promenade III Plan at Villas at Pleasant
- Portico Plan at Villas at Pleasant
- Palazzo Plan at Villas at Pleasant
- 2289 Old Bridge Ln
- 404 Pleasant Dr
- 1190 15th St W
- 1200 15th St W
- 1211 Hillside Ct
- 1207 Hillside Ct
- 1215 Hillside Ct
- 1180 15th St W
- 1219 Hillside Ct
- 1191 15th St W
- 1220 15th St W
- 1200 Hillside Ct
- 1165 14th St W
- 1223 Hillside Ct
- 1161 14th St W
- 1170 15th St W
- 1211 15th St W
- 1211 1211 15th St W
- 1216 Hillside Ct
- 1212 Hillside Ct
- 1227 Hillside Ct
- 1220 Hillside Ct
