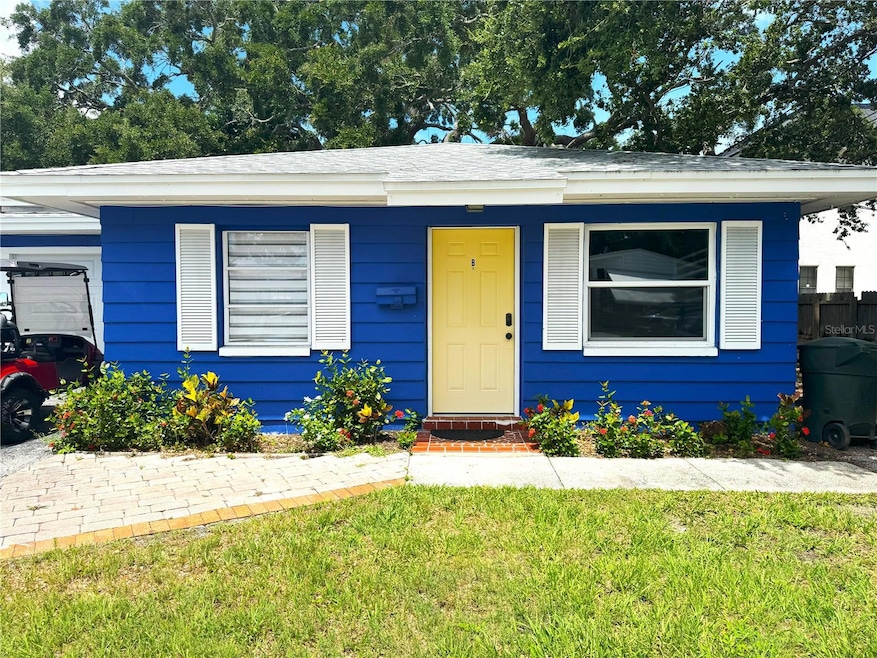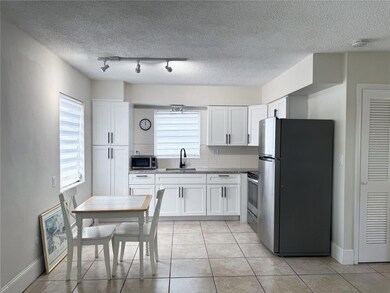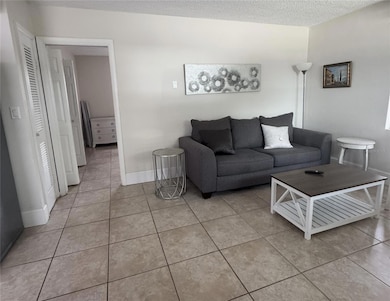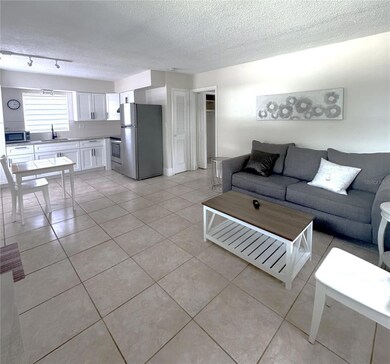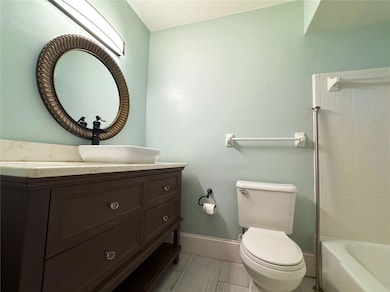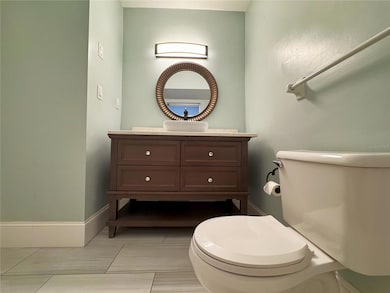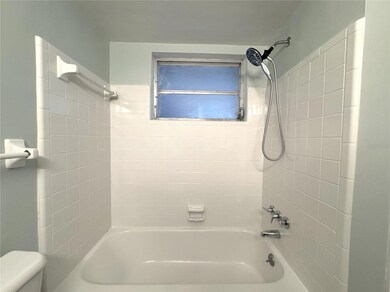1196 Angle Rd Unit B Dunedin, FL 34698
Highlights
- End Unit
- No HOA
- Ceramic Tile Flooring
- Stone Countertops
- Solid Wood Cabinet
- Combination Dining and Living Room
About This Home
Furnished unit (Optional). Adorable end unit of a triplex. A driveway offers off street parking. Kitchen features granite countertops and white, shaker cabinetry, with a pantry. There is space for a small dining table. The living room is nicely sized. Bedroom is well sized and has an ensuite bathroom with upgraded vanity and tiled shower. There is a side yard for outdoor space. This property has an excellent location that is less than one mile from downtown Dunedin with boutiques, restaurants, breweries and festivals. You are within walking distance to Main Street where you will find more restaurants and other necessary conveniences. This unit is offered furnished or unfurnished.
Listing Agent
FLORIDA RENTAL TEAM Brokerage Phone: 407-405-8923 License #3613902 Listed on: 06/16/2025
Townhouse Details
Home Type
- Townhome
Year Built
- Built in 1969
Lot Details
- 9,901 Sq Ft Lot
- Lot Dimensions are 91x105
- End Unit
Parking
- Driveway
Home Design
- Half Duplex
Interior Spaces
- 700 Sq Ft Home
- 1-Story Property
- Ceiling Fan
- Window Treatments
- Combination Dining and Living Room
- Ceramic Tile Flooring
Kitchen
- Range<<rangeHoodToken>>
- Recirculated Exhaust Fan
- <<microwave>>
- Stone Countertops
- Solid Wood Cabinet
Bedrooms and Bathrooms
- 1 Bedroom
- 1 Full Bathroom
Utilities
- No Heating
- Electric Water Heater
Listing and Financial Details
- Residential Lease
- Security Deposit $1,800
- Property Available on 6/16/25
- Tenant pays for carpet cleaning fee, cleaning fee, re-key fee
- The owner pays for grounds care
- 12-Month Minimum Lease Term
- $65 Application Fee
- 8 to 12-Month Minimum Lease Term
- Assessor Parcel Number 26-28-15-72108-011-0080
Community Details
Overview
- No Home Owners Association
- Pleasant Grove Park 1St Add Subdivision
Pet Policy
- Pet Size Limit
- 1 Pet Allowed
- $350 Pet Fee
- Dogs and Cats Allowed
- Very small pets allowed
Map
Source: Stellar MLS
MLS Number: TB8397705
- 954 Dumont Dr
- 1190 Friar Tuck Ln
- 843 Cambridge Ct
- 952 Virginia St Unit 103
- 942 San Christopher Dr Unit B
- 948 Virginia St Unit 206
- 900 San Christopher Dr Unit 906
- 841 Patricia Ave Unit 103
- 938 Virginia St Unit 208
- 865 Virginia Ct Unit 201
- 845 Maple Ct Unit 103
- 1355 Davis Rd
- 928 Parkwood Dr
- 1028 Bass Blvd
- 612 Bass Ct
- 612 Bass Ct Unit 1140-D.1410409
- 612 Bass Ct Unit 602-2-B.1410410
- 612 Bass Ct Unit 1115-C.1410402
- 612 Bass Ct Unit 616-2-C.1410408
- 612 Bass Ct Unit 614-3-B.1410407
