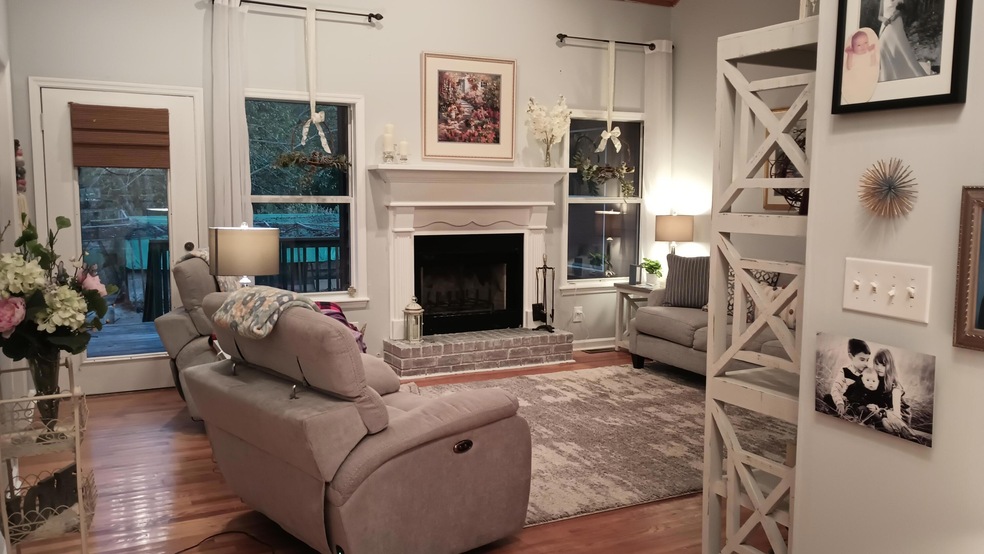
1196 Limehouse Ln Ladson, SC 29456
Highlights
- 4 Acre Lot
- Cathedral Ceiling
- Great Room with Fireplace
- Deck
- Wood Flooring
- Formal Dining Room
About This Home
As of December 2024Step into your own serene oasis with this enchanting city escape! This beautifully cared-for 3-bedroom, 2-bath home exudes rustic charm, complete with gleaming hardwood floors, an inviting dining area, and a stunning wood-burning fireplace in the heart of the living room--a perfect nook for cozying up with a favorite book, a glass of wine, or a movie night by the crackling fire. Imagine mornings on the sprawling wrap-around porch, coffee in hand, as you sway on the porch swing and soak in the quiet tranquility. Set on an expansive 4-acre estate, this rare find combines the peace of mountain living with city convenience, nestled on a quiet street surrounded by serene neighbors. This is a true hidden gem just waiting for you to call it home.
Last Agent to Sell the Property
LPT Realty, LLC License #114354 Listed on: 11/04/2024

Home Details
Home Type
- Single Family
Est. Annual Taxes
- $879
Year Built
- Built in 1995
Home Design
- Architectural Shingle Roof
- Wood Siding
Interior Spaces
- 1,628 Sq Ft Home
- 1-Story Property
- Cathedral Ceiling
- Ceiling Fan
- Wood Burning Fireplace
- Window Treatments
- Great Room with Fireplace
- Formal Dining Room
- Wood Flooring
- Crawl Space
- Dishwasher
Bedrooms and Bathrooms
- 3 Bedrooms
- Dual Closets
- 2 Full Bathrooms
Schools
- College Park Elementary And Middle School
- Stratford High School
Utilities
- Central Air
- Heating System Uses Natural Gas
- Heat Pump System
- Well
- Septic Tank
Additional Features
- Deck
- 4 Acre Lot
Ownership History
Purchase Details
Home Financials for this Owner
Home Financials are based on the most recent Mortgage that was taken out on this home.Purchase Details
Home Financials for this Owner
Home Financials are based on the most recent Mortgage that was taken out on this home.Similar Homes in Ladson, SC
Home Values in the Area
Average Home Value in this Area
Purchase History
| Date | Type | Sale Price | Title Company |
|---|---|---|---|
| Deed | $520,500 | Cooperative Title | |
| Deed | $520,500 | Cooperative Title | |
| Deed | -- | Foti Law Firm Llc |
Mortgage History
| Date | Status | Loan Amount | Loan Type |
|---|---|---|---|
| Previous Owner | $103,390 | Credit Line Revolving | |
| Previous Owner | $152,625 | FHA | |
| Previous Owner | $30,000 | Credit Line Revolving |
Property History
| Date | Event | Price | Change | Sq Ft Price |
|---|---|---|---|---|
| 12/30/2024 12/30/24 | Sold | $520,500 | -5.4% | $320 / Sq Ft |
| 11/04/2024 11/04/24 | For Sale | $550,000 | -- | $338 / Sq Ft |
Tax History Compared to Growth
Tax History
| Year | Tax Paid | Tax Assessment Tax Assessment Total Assessment is a certain percentage of the fair market value that is determined by local assessors to be the total taxable value of land and additions on the property. | Land | Improvement |
|---|---|---|---|---|
| 2024 | $879 | $7,498 | $1,656 | $5,842 |
| 2023 | $879 | $7,498 | $1,656 | $5,842 |
| 2022 | $878 | $9,780 | $1,800 | $7,980 |
| 2021 | $899 | $6,520 | $1,200 | $5,320 |
| 2020 | $910 | $6,520 | $1,200 | $5,320 |
| 2019 | $904 | $6,520 | $1,200 | $5,320 |
| 2018 | $869 | $5,952 | $1,120 | $4,832 |
| 2017 | $810 | $5,952 | $1,120 | $4,832 |
| 2016 | $828 | $5,950 | $1,120 | $4,830 |
| 2015 | $767 | $5,950 | $1,120 | $4,830 |
| 2014 | $755 | $5,950 | $1,120 | $4,830 |
| 2013 | -- | $5,950 | $1,120 | $4,830 |
Agents Affiliated with this Home
-
Cyndi McLaughlin
C
Seller's Agent in 2024
Cyndi McLaughlin
LPT Realty, LLC
1 in this area
8 Total Sales
-
Stephen Tichy
S
Buyer's Agent in 2024
Stephen Tichy
Realty One Group Coastal
(843) 566-5029
2 in this area
45 Total Sales
-
Annabell Tichy
A
Buyer Co-Listing Agent in 2024
Annabell Tichy
Realty One Group Coastal
(843) 906-7437
1 in this area
81 Total Sales
Map
Source: CHS Regional MLS
MLS Number: 24028044
APN: 242-00-02-063
- 1184 Limehouse Ln
- 1073 Peridote Way
- 1032 Peridote Way
- 1236 Scotch Pine Ln
- 1103 Stone Pines Rd
- 0 Treeland Dr Unit 25010333
- 3214 Pinewood Dr
- 3218 Pinewood Dr
- Lot 0 Wisteria St
- 3222 Pinewood Dr
- 9880 Berrywood Dr
- 4452 Elderwood Dr
- 1350 Pinyon Pine Dr
- 131 Ponderosa Dr
- 4470 Farmwood Ct
- 802 Royle Rd
- 1304 Pinyon Pine Dr
- 4437 Garwood Dr
- 4462 Hardwood St
- 4450 Hardwood St
