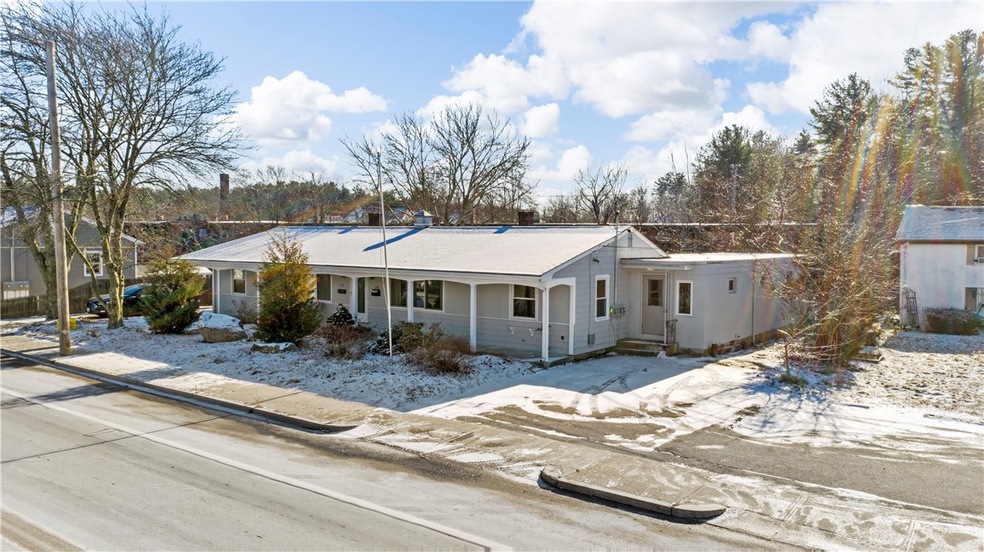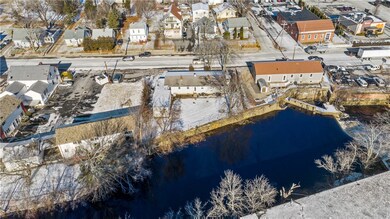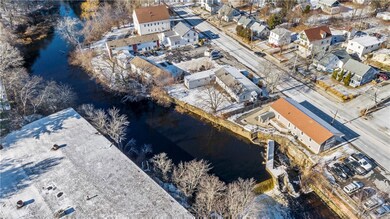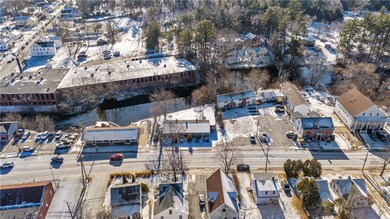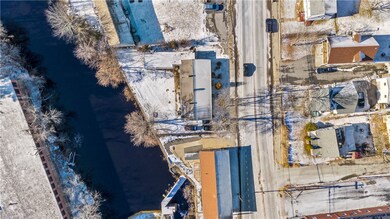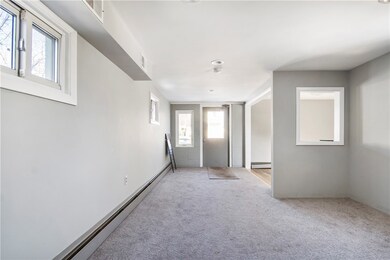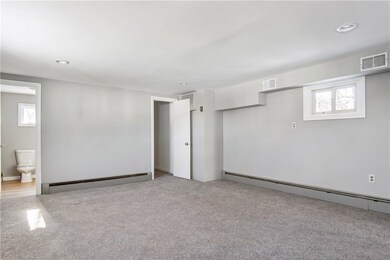
1196 Main St Unit 1198 Coventry, RI 02816
Estimated Value: $410,937
Highlights
- Golf Course Community
- Waterfront
- Recreation Facilities
- River Access
- Wood Flooring
- 2-minute walk to Coventry Parks & Recreation
About This Home
As of March 2020Huge Ranch style two unit on the water. Excellent condition throughout. Gleaming hardwoods, appliances. Multiple uses for this 1,368 sq. ft unit plus an immaculate 4 room rental, separate utilities, basements, central air. Sit in your backyard and enjoy the tranquil water view! Let the 4 room apartment rental income pay for most of your mortgage. No flood insurance needed.
Last Agent to Sell the Property
Dwight Leigh
RE/MAX Professionals License #REB.0014679 Listed on: 12/19/2019

Last Buyer's Agent
Lori Mccaughey
HomeSmart Professionals License #RES.0041887

Property Details
Home Type
- Multi-Family
Est. Annual Taxes
- $4,547
Year Built
- Built in 1957
Lot Details
- 10,018 Sq Ft Lot
- Waterfront
Home Design
- Shingle Siding
- Concrete Perimeter Foundation
- Clapboard
Interior Spaces
- 2,120 Sq Ft Home
- Thermal Windows
- Storage Room
- Utility Room
- Storm Doors
Kitchen
- Oven
- Range
Flooring
- Wood
- Carpet
- Ceramic Tile
Bedrooms and Bathrooms
- 3 Bedrooms
- 3 Full Bathrooms
- Bathtub with Shower
Laundry
- Laundry in unit
- Dryer
- Washer
Unfinished Basement
- Basement Fills Entire Space Under The House
- Interior Basement Entry
Parking
- 4 Parking Spaces
- No Garage
- Driveway
Outdoor Features
- River Access
- Walking Distance to Water
Location
- Property near a hospital
Utilities
- Central Air
- Heating System Uses Oil
- Baseboard Heating
- Heating System Uses Steam
- 200+ Amp Service
- Electric Water Heater
- Septic Tank
- Cable TV Available
Listing and Financial Details
- Tenant pays for hot water
- Legal Lot and Block 03 / 004
- Assessor Parcel Number 11961198MAINSTCVEN
Community Details
Overview
- 2 Units
- Vmc Subdivision
Amenities
- Shops
- Public Transportation
Recreation
- Golf Course Community
- Recreation Facilities
Building Details
- Operating Expense $5,600
Ownership History
Purchase Details
Home Financials for this Owner
Home Financials are based on the most recent Mortgage that was taken out on this home.Purchase Details
Home Financials for this Owner
Home Financials are based on the most recent Mortgage that was taken out on this home.Purchase Details
Similar Homes in the area
Home Values in the Area
Average Home Value in this Area
Purchase History
| Date | Buyer | Sale Price | Title Company |
|---|---|---|---|
| Gansert Jacob | $260,000 | None Available | |
| Three Kids Llc | $145,000 | None Available | |
| 3 Kids Llc | $145,000 | -- | |
| Us Bank Na | $132,192 | -- |
Mortgage History
| Date | Status | Borrower | Loan Amount |
|---|---|---|---|
| Previous Owner | 3 Kids Llc | $130,000 |
Property History
| Date | Event | Price | Change | Sq Ft Price |
|---|---|---|---|---|
| 03/02/2020 03/02/20 | Sold | $260,000 | -3.5% | $123 / Sq Ft |
| 02/01/2020 02/01/20 | Pending | -- | -- | -- |
| 12/19/2019 12/19/19 | For Sale | $269,500 | +85.9% | $127 / Sq Ft |
| 09/11/2019 09/11/19 | Sold | $145,000 | +7.4% | $68 / Sq Ft |
| 08/12/2019 08/12/19 | Pending | -- | -- | -- |
| 04/22/2019 04/22/19 | For Sale | $135,000 | -- | $64 / Sq Ft |
Tax History Compared to Growth
Tax History
| Year | Tax Paid | Tax Assessment Tax Assessment Total Assessment is a certain percentage of the fair market value that is determined by local assessors to be the total taxable value of land and additions on the property. | Land | Improvement |
|---|---|---|---|---|
| 2024 | -- | $280,900 | $110,400 | $170,500 |
| 2023 | $0 | $280,900 | $110,400 | $170,500 |
| 2022 | $0 | $227,100 | $92,000 | $135,100 |
| 2021 | $0 | $227,100 | $92,000 | $135,100 |
| 2020 | $0 | $227,100 | $92,000 | $135,100 |
| 2019 | $0 | $212,400 | $77,300 | $135,100 |
| 2018 | $0 | $212,400 | $77,300 | $135,100 |
| 2017 | $0 | $212,400 | $77,300 | $135,100 |
| 2016 | -- | $190,500 | $68,200 | $122,300 |
| 2015 | -- | $190,500 | $68,200 | $122,300 |
| 2014 | -- | $190,500 | $68,200 | $122,300 |
| 2013 | -- | $208,800 | $69,000 | $139,800 |
Agents Affiliated with this Home
-

Seller's Agent in 2020
Dwight Leigh
RE/MAX Professionals
(401) 339-7975
4 in this area
69 Total Sales
-

Buyer's Agent in 2020
Lori Mccaughey
HomeSmart Professionals
(508) 567-8815
-
Barrett Gross

Seller's Agent in 2019
Barrett Gross
RE/MAX FLAGSHIP, INC.
1 in this area
63 Total Sales
Map
Source: State-Wide MLS
MLS Number: 1243440
APN: COVE-000045-000000-000137
- 1205 Main St
- 9 Jurczyk Ct
- 17 Jurczyk Ct
- 1268 Main St
- 10 Stone St
- 20 Battey Ave
- 12 Tero Dr
- 45 Mashie Cir
- 61 Abbotts Crossing Rd
- 4 Lisa's Way
- 245 S Main St
- 19 Cindy Ln
- 18 Torch Ln
- 164 Knotty Oak Rd
- 35 Meredith Dr
- 11 Torch Ln
- 7 Giovanni Rose Ct
- 59 Arnold Rd
- 8 King Philip Rd Unit kin008
- 16 Lear Dr Unit lea016
