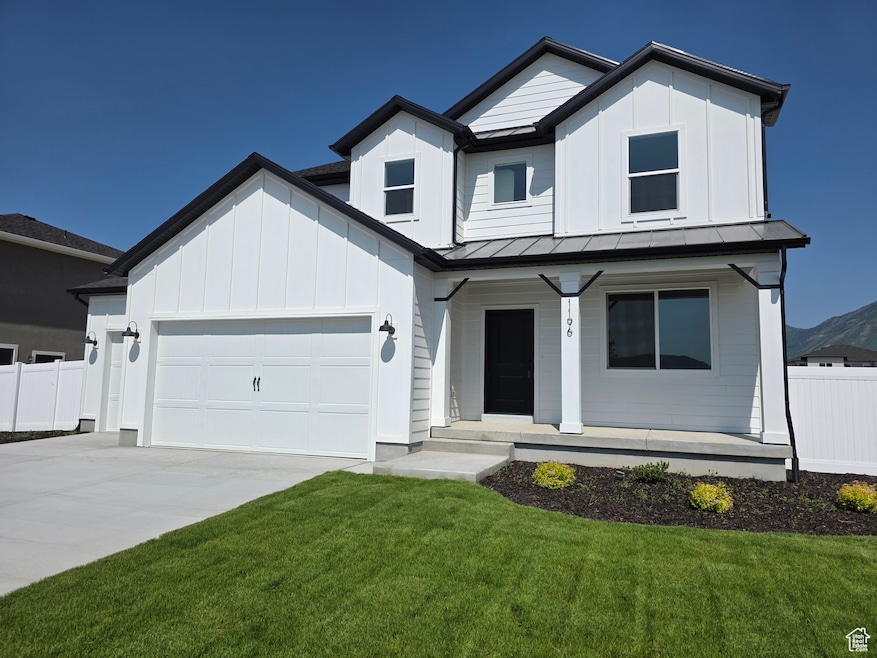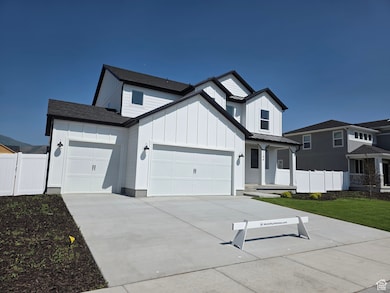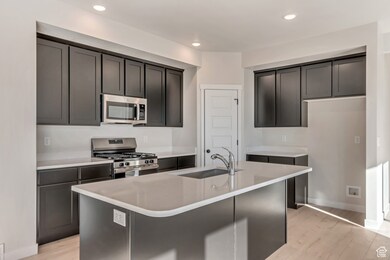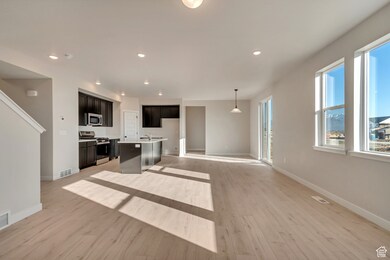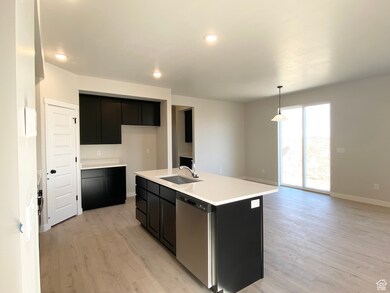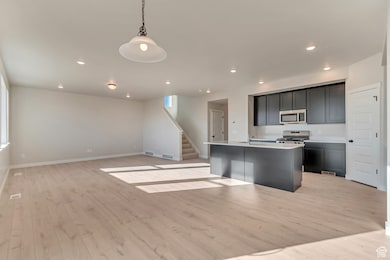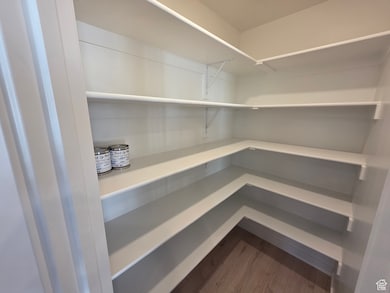1196 N 1475 E Unit ARSF86 Payson, UT 84651
Estimated payment $3,557/month
Highlights
- ENERGY STAR Certified Homes
- Mountain View
- Den
- Home Energy Score
- Great Room
- Porch
About This Home
BRAND NEW HOME, COMPLETE AND READY FOR MOVE-IN! Why wait to build when you can have brand new today? This gorgeous home is our coveted CORDOVA Farmhouse plan! With classy interterior and exterior finishes, this brand new home will leave you speachless! The exterior boasts that traditional white fibercement everybody loves, with a large front porch and an elegant black front door to welcome you home. On the inside you will find all the open, inviting features that make our Cordova floorplan a favorite. There are 4 finished bedrooms, each with its own walk-in-closet, including a spacious Owner suite with lots of natural light, a double vanity, and a seperate tub and shower. On the main floor you will find a secluded study plus an amazing open great room complete with a modern-farmhouse kitchen with black shaker cabinets, stainless steel appliances, and sleek quartz counters! Construction is complete and home is ready for quick move-in! We are down to our last few homes in the community; don't miss your chance to live in beautiful Arrowhead Ranch! Front yard landscaping meeting city requirements is included. Ask us about our lender incentive.
Co-Listing Agent
Michael Glissmeyer
McArthur Realty, LC License #12023192
Home Details
Home Type
- Single Family
Est. Annual Taxes
- $3,350
Year Built
- Built in 2025
Lot Details
- 7,841 Sq Ft Lot
- Partially Fenced Property
- Landscaped
- Property is zoned Single-Family
Parking
- 3 Car Attached Garage
Home Design
- Metal Roof
- Asphalt
- Stucco
Interior Spaces
- 3,780 Sq Ft Home
- 3-Story Property
- Sliding Doors
- Entrance Foyer
- Great Room
- Den
- Mountain Views
- Basement Fills Entire Space Under The House
- Electric Dryer Hookup
Kitchen
- Microwave
- Disposal
Flooring
- Carpet
- Laminate
- Vinyl
Bedrooms and Bathrooms
- 4 Bedrooms
- Walk-In Closet
- Bathtub With Separate Shower Stall
Eco-Friendly Details
- Home Energy Score
- ENERGY STAR Certified Homes
- Sprinkler System
Outdoor Features
- Porch
Schools
- Barnett Elementary School
- Salem Jr Middle School
- Salem Hills High School
Utilities
- Central Heating and Cooling System
- Natural Gas Connected
Community Details
- Property has a Home Owners Association
- Mihi Management Association, Phone Number (801) 835-2403
- Arrowhead Ranch Subdivision
Listing and Financial Details
- Home warranty included in the sale of the property
- Assessor Parcel Number 34-766-0086
Map
Home Values in the Area
Average Home Value in this Area
Property History
| Date | Event | Price | Change | Sq Ft Price |
|---|---|---|---|---|
| 07/07/2025 07/07/25 | Pending | -- | -- | -- |
| 04/09/2025 04/09/25 | For Sale | $620,837 | -- | $164 / Sq Ft |
Source: UtahRealEstate.com
MLS Number: 2076277
- 4100 W 12400 S
- 761 N Birch Ln Unit 64
- 1274 N 1475 E Unit 37
- 1352 N 1440 E Unit 21
- 61 S Lighthouse Cir Unit 14
- 554 E Salem Hills Dr S Unit 2
- 844 N Emery Ln Unit 59
- 627 E Birch N Unit 68
- 700 S Hillside Dr E
- 572 S 1340 E
- 863 N Emery Ln
- 350 E Meadow Lark Ln Unit 9
- 1000 S Goosenest Dr W
- 791 N Emery Ln Unit 55
- 942 W Wilcock Cove
- 823 N Mountain View Dr Unit 62
- 753 N Emery Ln Unit 57
- 648 N Cosette Cove E Unit 5
- 643 E Longview Dr Unit 8
- 552 E Longview Dr Unit 29
