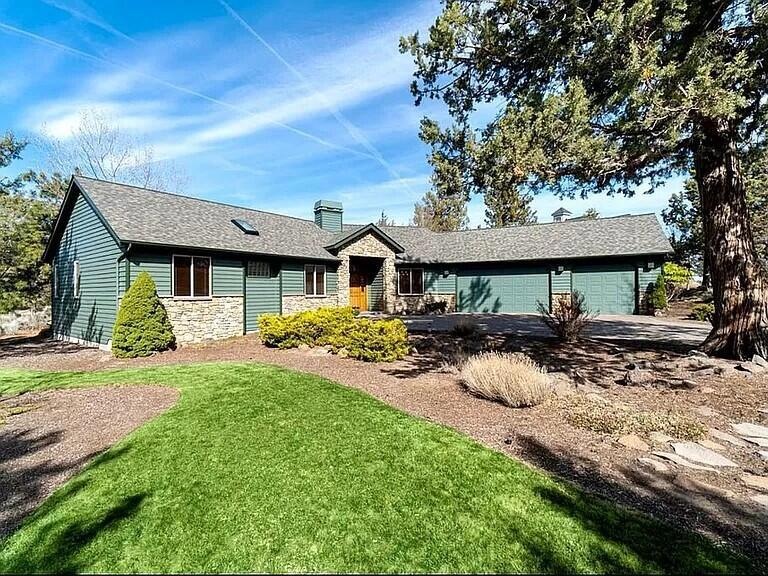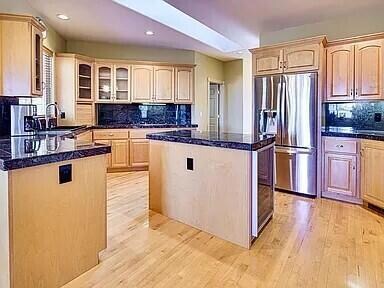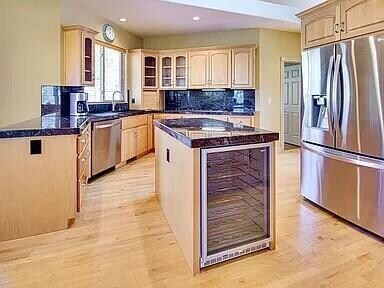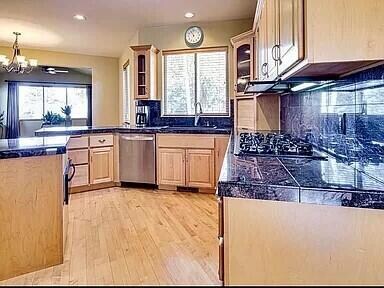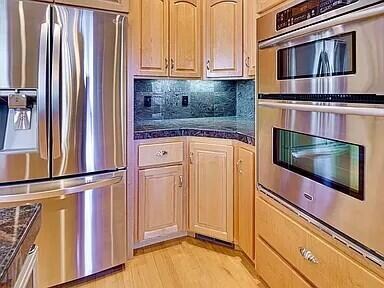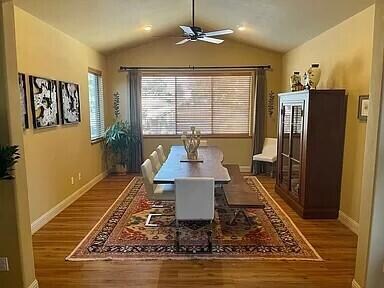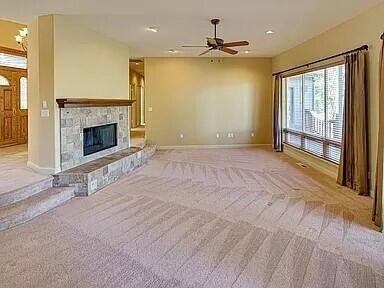
1196 NW Redfield Cir Bend, OR 97701
Awbrey Butte NeighborhoodHighlights
- Mountain View
- Deck
- Vaulted Ceiling
- Pacific Crest Middle School Rated A-
- Northwest Architecture
- Wood Flooring
About This Home
As of May 2022Located in NW Bend, this spacious single level home is in the desirable Awbrey Butte neighborhood w/ peekaboo Cascade MT. views. Situated on a large sunny 1/2 acre flat lot w/ mature landscaping. Beautiful paver driveway leads to finished oversized 3car garage w/ shop area & Epoxy floor. Inviting floor plan features spacious sunken living room w/ big windows/slider looking to back yard, large kitchen opens to vaulted formal dining room, separate open home office, large vaulted master suite w/ french doors in separate study perfect for nursery, office or home gym. Large master bath w/ dual vanity, soaking tub, tile shower & walk in closet. Open kitchen features prep island w/ built in wine cooler, abundant cabinetry & stainless steel appliances. Beautiful maple wood floors in kitchen and office. Wood burning gas fireplace, Covered rear deck overlooks private flat back yard. House is very clean & Impeccably maintained inside & out!
Last Agent to Sell the Property
Save Big Realty License #201215766 Listed on: 03/29/2022
Home Details
Home Type
- Single Family
Est. Annual Taxes
- $8,350
Year Built
- Built in 1997
Lot Details
- 0.5 Acre Lot
- Landscaped
- Level Lot
HOA Fees
- $10 Monthly HOA Fees
Parking
- 3 Car Attached Garage
- Workshop in Garage
Property Views
- Mountain
- Forest
- Territorial
Home Design
- Northwest Architecture
- Frame Construction
- Composition Roof
- Concrete Perimeter Foundation
Interior Spaces
- 2,632 Sq Ft Home
- 1-Story Property
- Built-In Features
- Vaulted Ceiling
- Home Office
- Bonus Room
- Laundry Room
Kitchen
- Oven
- Range
- Microwave
- Dishwasher
- Wine Refrigerator
- Kitchen Island
- Disposal
Flooring
- Wood
- Carpet
- Tile
Bedrooms and Bathrooms
- 3 Bedrooms
- Linen Closet
- Walk-In Closet
- Double Vanity
- Soaking Tub
Outdoor Features
- Deck
- Patio
Schools
- High Lakes Elementary School
- Pacific Crest Middle School
- Summit High School
Utilities
- Forced Air Heating and Cooling System
- Heat Pump System
Listing and Financial Details
- Assessor Parcel Number 190117
- Tax Block 20
Community Details
Recreation
- Tennis Courts
- Park
- Snow Removal
Ownership History
Purchase Details
Home Financials for this Owner
Home Financials are based on the most recent Mortgage that was taken out on this home.Purchase Details
Home Financials for this Owner
Home Financials are based on the most recent Mortgage that was taken out on this home.Purchase Details
Similar Homes in Bend, OR
Home Values in the Area
Average Home Value in this Area
Purchase History
| Date | Type | Sale Price | Title Company |
|---|---|---|---|
| Warranty Deed | $1,250,000 | First American Title | |
| Warranty Deed | $1,050,000 | Western Title & Escrow | |
| Warranty Deed | $425,000 | Amerititle |
Mortgage History
| Date | Status | Loan Amount | Loan Type |
|---|---|---|---|
| Open | $1,000,000 | Balloon | |
| Previous Owner | $840,000 | New Conventional |
Property History
| Date | Event | Price | Change | Sq Ft Price |
|---|---|---|---|---|
| 05/23/2022 05/23/22 | Sold | $1,250,000 | +0.1% | $475 / Sq Ft |
| 04/13/2022 04/13/22 | Pending | -- | -- | -- |
| 03/24/2022 03/24/22 | For Sale | $1,249,000 | +19.0% | $475 / Sq Ft |
| 05/17/2021 05/17/21 | Sold | $1,050,000 | +5.5% | $399 / Sq Ft |
| 04/08/2021 04/08/21 | Pending | -- | -- | -- |
| 04/05/2021 04/05/21 | For Sale | $995,000 | -- | $378 / Sq Ft |
Tax History Compared to Growth
Tax History
| Year | Tax Paid | Tax Assessment Tax Assessment Total Assessment is a certain percentage of the fair market value that is determined by local assessors to be the total taxable value of land and additions on the property. | Land | Improvement |
|---|---|---|---|---|
| 2024 | $9,640 | $575,720 | -- | -- |
| 2023 | $8,936 | $558,960 | $0 | $0 |
| 2022 | $8,337 | $526,880 | $0 | $0 |
| 2021 | $8,350 | $511,540 | $0 | $0 |
| 2020 | $7,921 | $511,540 | $0 | $0 |
| 2019 | $7,701 | $496,650 | $0 | $0 |
| 2018 | $7,483 | $482,190 | $0 | $0 |
| 2017 | $7,264 | $468,150 | $0 | $0 |
| 2016 | $6,927 | $454,520 | $0 | $0 |
| 2015 | $6,735 | $441,290 | $0 | $0 |
| 2014 | $6,537 | $428,440 | $0 | $0 |
Agents Affiliated with this Home
-
J
Seller's Agent in 2022
Jared Barnes
Save Big Realty
(541) 223-2222
1 in this area
366 Total Sales
-

Buyer's Agent in 2022
Susanna Abrahamson
Duke Warner Realty
(503) 267-0210
4 in this area
155 Total Sales
-
J
Seller's Agent in 2021
Julie Moe
Cascade Hasson SIR
(541) 383-7600
16 in this area
147 Total Sales
-

Buyer's Agent in 2021
EMILY ARONSON
Coldwell Banker Bain
(541) 419-2334
5 in this area
113 Total Sales
Map
Source: Oregon Datashare
MLS Number: 220141856
APN: 190117
- 3063 NW Duffy Dr
- 1184 NW Farewell Dr
- 1166 NW Redfield Cir
- 3145 NW Colonial Dr
- 1159 NW Redfield Cir
- 3098 NW Colonial Dr
- 3143 NW Craftsman Dr
- 3050 NW Colonial Dr
- 2925 NW Meldrum Ct
- 1359 NW Remarkable Dr
- 1166 NW Remarkable Dr
- 1476 NW Remarkable Dr
- 1238 NW Remarkable Dr
- 2772 NW Mccook Ct
- 1320 NW Remarkable Dr
- 3333 NW Panorama Dr
- 1255 NW Constellation Dr
- 3341 NW Panorama Dr
- 3000 NW Lucus Ct
- 1222 NW Constellation Dr
