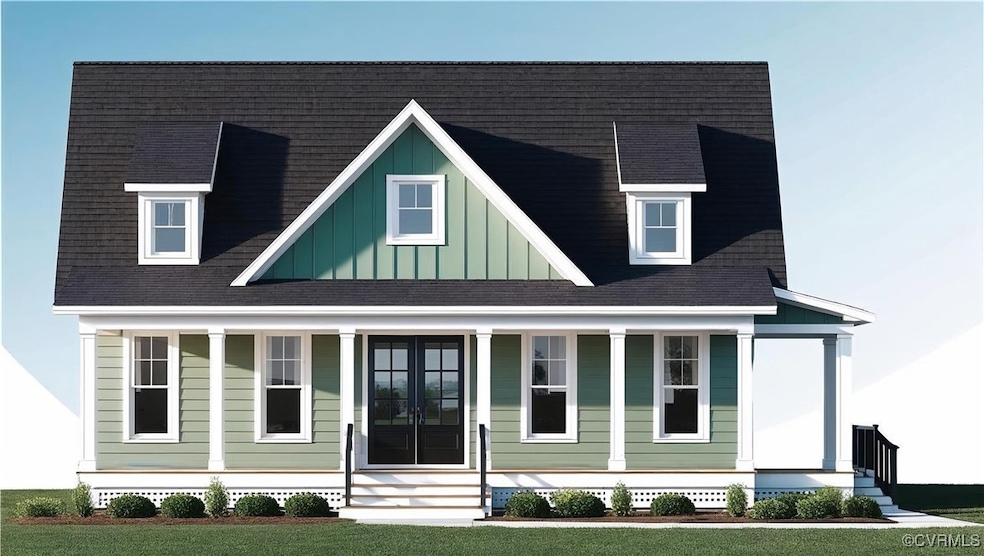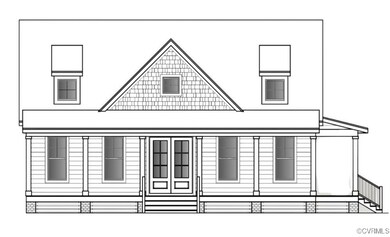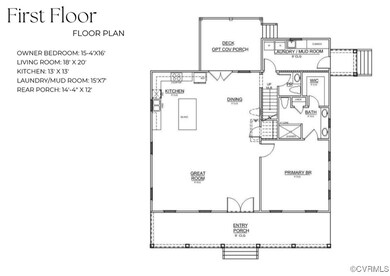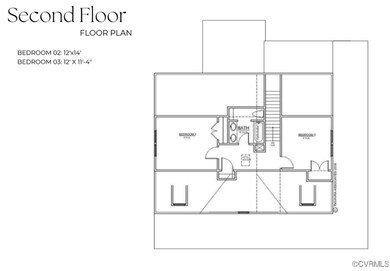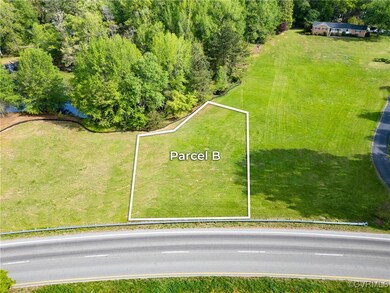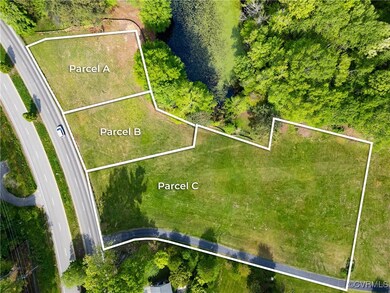11960 Lucks Ln Midlothian, VA 23114
Estimated payment $2,248/month
Highlights
- New Construction
- Deck
- Mud Room
- Cape Cod Architecture
- Main Floor Bedroom
- Fireplace
About This Home
Welcome to Rosemary Place – A Timeless Blend of Victorian Charm & Modern Comfort. Designed with Victorian-inspired elegance and updated for today’s lifestyle, Rosemary Place invites you in with its expansive entry porch and welcoming rear deck—perfect for gathering with friends and neighbors. Inside, 1,952 square feet of open-concept living space begins with grand double doors leading into a light-filled Great Room. A propane fireplace is available upon request, adding warmth and charm to the space. The chef-inspired Kitchen and adjoining Dining area create an ideal setting for casual gatherings, featuring a generous island and a convenient storage pantry tucked beneath the staircase. The first floor Primary Suite is a serene retreat, highlighted by high Craftsman-style windows that invite natural light, a spa-like bathroom with a linen closet, and a spacious walk-in closet. Beyond the kitchen, a large Laundry & Mudroom offers practicality with built-in cubbies—perfect for organizing coats and muddy boots. Upstairs, two well-appointed bedrooms share a stylish hall bath, making this level ideal for children or guests. Additional attic storage provides extra space for all your needs. Rosemary Place is where classic charm meets modern living—ready to welcome you home. All on a spacious .42 acre lot! *HOME IS TO BE BUILT* Photo is not actual home, it is an artist rendering.
Listing Agent
Providence Hill Real Estate License #0225268439 Listed on: 04/19/2025
Home Details
Home Type
- Single Family
Est. Annual Taxes
- $32
Year Built
- Built in 2025 | New Construction
Lot Details
- 0.42 Acre Lot
Home Design
- Home to be built
- Cape Cod Architecture
- Brick Exterior Construction
- Vinyl Siding
Interior Spaces
- 1,952 Sq Ft Home
- 2-Story Property
- Fireplace
- Mud Room
- Vinyl Flooring
- Crawl Space
- Laundry Room
Kitchen
- Gas Cooktop
- Range Hood
- Microwave
- Dishwasher
Bedrooms and Bathrooms
- 3 Bedrooms
- Main Floor Bedroom
Outdoor Features
- Deck
- Front Porch
Schools
- Gordon Elementary School
- Midlothian Middle School
- Monacan High School
Utilities
- Cooling Available
- Heat Pump System
- Tankless Water Heater
- Propane Water Heater
- Engineered Septic
Community Details
- The community has rules related to allowing corporate owners
Listing and Financial Details
- Tax Lot B
- Assessor Parcel Number 738-69-75-45-800-000
Map
Home Values in the Area
Average Home Value in this Area
Tax History
| Year | Tax Paid | Tax Assessment Tax Assessment Total Assessment is a certain percentage of the fair market value that is determined by local assessors to be the total taxable value of land and additions on the property. | Land | Improvement |
|---|---|---|---|---|
| 2025 | $32 | $3,600 | $3,600 | $0 |
| 2024 | $32 | $3,600 | $3,600 | $0 |
| 2023 | $33 | $3,600 | $3,600 | $0 |
| 2022 | $33 | $3,600 | $3,600 | $0 |
| 2021 | $34 | $3,600 | $3,600 | $0 |
| 2020 | $34 | $3,600 | $3,600 | $0 |
| 2019 | $34 | $3,600 | $3,600 | $0 |
| 2018 | $34 | $3,600 | $3,600 | $0 |
| 2017 | $35 | $3,600 | $3,600 | $0 |
| 2016 | $35 | $3,600 | $3,600 | $0 |
| 2015 | $35 | $3,600 | $3,600 | $0 |
| 2014 | $35 | $3,600 | $3,600 | $0 |
Property History
| Date | Event | Price | List to Sale | Price per Sq Ft |
|---|---|---|---|---|
| 09/02/2025 09/02/25 | Pending | -- | -- | -- |
| 08/30/2025 08/30/25 | For Sale | $425,000 | 0.0% | $218 / Sq Ft |
| 08/30/2025 08/30/25 | Pending | -- | -- | -- |
| 05/02/2025 05/02/25 | For Sale | $425,000 | -- | $218 / Sq Ft |
Source: Central Virginia Regional MLS
MLS Number: 2510835
APN: 738-69-75-45-800-000
- 11970 Lucks Ln
- 11950 Lucks Ln
- 11907 Exbury Ct
- 11933 Exbury Terrace
- 914 Spirea Rd
- 1009 Woodlet Meadow Ln
- 11625 Nevis Dr
- 11630 Smoketree Dr
- 1002 Wedgemont Place
- 11520 Old Carrollton Ct
- 1712 Porters Mill Ln
- 1407 Sycamore Ridge Ct
- 1418 Crawford Wood Place
- 1606 Bantry Loop
- 11913 Porters Mill Turn
- 1937 Bantry Dr
- 1526 Crawford Wood Dr
- 11506 Glenmont Rd
- 11312 McCauliff Ct
- 12601 Cottage Mill Rd
