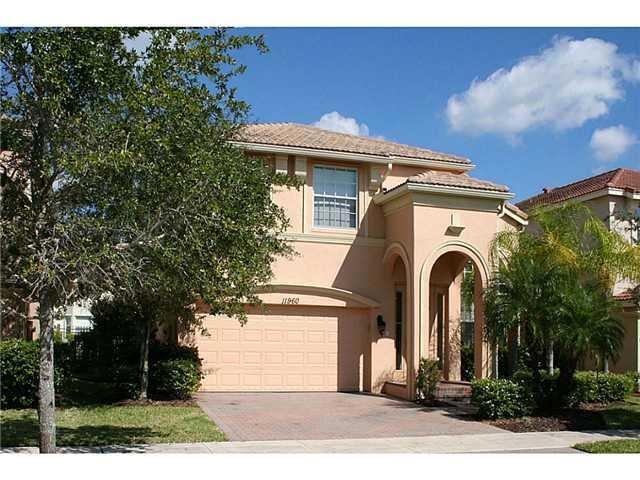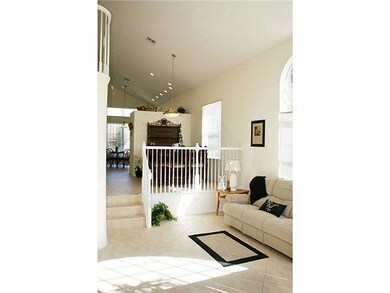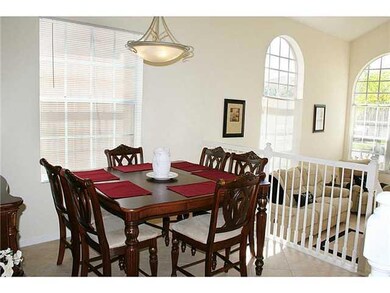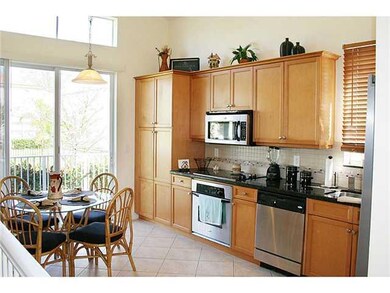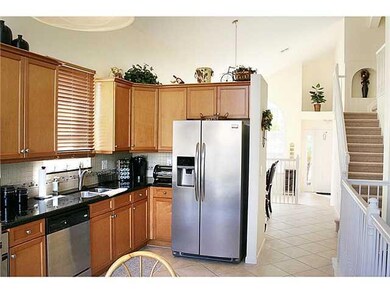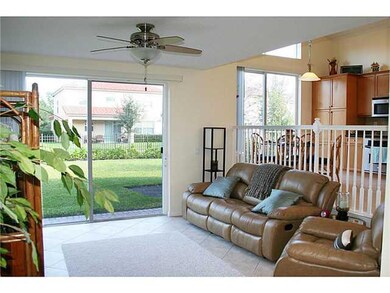
11960 SW Knightsbridge Ln Port Saint Lucie, FL 34987
Tradition NeighborhoodHighlights
- Contemporary Architecture
- Screened Porch
- Tennis Courts
- Cathedral Ceiling
- Community Pool
- 2 Car Attached Garage
About This Home
As of May 2015Beatiful 4 bedroom 3 bath home in Town Park at Tradition, with formal living and dining rooms, family room and eat in kitchen with granite counters, a tile backsplash and stainless appliances. This home has been painted both inside and out and the seller recently installed a clusia privacy hedge in the fenced backyard and a new gutter system for the home as well as new carpet throughout. Town Park offers a huge community pool,clubhouse,tennis and volley ball courts. The Tradition Community offers plenty of shopping, hotels and the new Martin Memorial Hospital all within a short drive.
Home Details
Home Type
- Single Family
Est. Annual Taxes
- $5,150
Year Built
- Built in 2007
Lot Details
- Lot Dimensions are 50x116
- Fenced
- Zero Lot Line
HOA Fees
- $275 Monthly HOA Fees
Home Design
- Contemporary Architecture
- Barrel Roof Shape
- Concrete Siding
- Stucco
Interior Spaces
- 2,125 Sq Ft Home
- Cathedral Ceiling
- Ceiling Fan
- Entrance Foyer
- Screened Porch
Kitchen
- Eat-In Kitchen
- Built-In Oven
- Cooktop
- Microwave
- Dishwasher
Flooring
- Carpet
- Ceramic Tile
Bedrooms and Bathrooms
- 4 Bedrooms
- 3 Full Bathrooms
Laundry
- Dryer
- Washer
Home Security
- Security System Owned
- Fire and Smoke Detector
Parking
- 2 Car Attached Garage
- Garage Door Opener
- 1 to 5 Parking Spaces
Utilities
- Central Heating and Cooling System
- Underground Utilities
- Septic Tank
- Cable TV Available
Community Details
Recreation
- Tennis Courts
- Community Pool
Ownership History
Purchase Details
Home Financials for this Owner
Home Financials are based on the most recent Mortgage that was taken out on this home.Purchase Details
Home Financials for this Owner
Home Financials are based on the most recent Mortgage that was taken out on this home.Purchase Details
Purchase Details
Purchase Details
Home Financials for this Owner
Home Financials are based on the most recent Mortgage that was taken out on this home.Similar Homes in the area
Home Values in the Area
Average Home Value in this Area
Purchase History
| Date | Type | Sale Price | Title Company |
|---|---|---|---|
| Warranty Deed | $224,000 | K Title Company Llc | |
| Special Warranty Deed | $170,000 | Buyers Title Inc | |
| Quit Claim Deed | -- | Multiple | |
| Trustee Deed | $115,000 | Attorney | |
| Special Warranty Deed | $373,000 | Founders Title |
Mortgage History
| Date | Status | Loan Amount | Loan Type |
|---|---|---|---|
| Open | $219,942 | FHA | |
| Previous Owner | $85,000 | New Conventional | |
| Previous Owner | $353,818 | Balloon |
Property History
| Date | Event | Price | Change | Sq Ft Price |
|---|---|---|---|---|
| 05/28/2015 05/28/15 | Sold | $224,000 | 0.0% | $105 / Sq Ft |
| 05/28/2015 05/28/15 | Sold | $224,000 | -2.6% | $105 / Sq Ft |
| 04/28/2015 04/28/15 | Pending | -- | -- | -- |
| 04/28/2015 04/28/15 | Pending | -- | -- | -- |
| 03/11/2015 03/11/15 | For Sale | $229,900 | -3.8% | $108 / Sq Ft |
| 11/01/2014 11/01/14 | For Sale | $239,000 | +40.6% | $112 / Sq Ft |
| 05/23/2013 05/23/13 | Sold | $170,000 | -10.5% | $80 / Sq Ft |
| 04/23/2013 04/23/13 | Pending | -- | -- | -- |
| 02/26/2013 02/26/13 | For Sale | $189,900 | -- | $89 / Sq Ft |
Tax History Compared to Growth
Tax History
| Year | Tax Paid | Tax Assessment Tax Assessment Total Assessment is a certain percentage of the fair market value that is determined by local assessors to be the total taxable value of land and additions on the property. | Land | Improvement |
|---|---|---|---|---|
| 2024 | $6,087 | $244,096 | -- | -- |
| 2023 | $6,087 | $236,987 | $0 | $0 |
| 2022 | $5,878 | $230,085 | $0 | $0 |
| 2021 | $5,693 | $223,384 | $0 | $0 |
| 2020 | $5,732 | $220,300 | $38,900 | $181,400 |
| 2019 | $5,738 | $217,443 | $0 | $0 |
| 2018 | $5,508 | $213,389 | $0 | $0 |
| 2017 | $5,474 | $208,300 | $42,000 | $166,300 |
| 2016 | $6,247 | $195,900 | $42,000 | $153,900 |
| 2015 | $5,700 | $170,700 | $30,000 | $140,700 |
| 2014 | $5,297 | $163,700 | $0 | $0 |
Agents Affiliated with this Home
-
Bill Dean

Seller's Agent in 2015
Bill Dean
Water Pointe Realty Group
(772) 225-0110
1 Total Sale
-
A
Buyer's Agent in 2015
Ann Quinn
Lang Realty
-
L
Seller's Agent in 2013
Linda Villipart
Inactive member
Map
Source: Martin County REALTORS® of the Treasure Coast
MLS Number: M378867
APN: 43-16-500-0061-0002
- 11769 SW Bennington Cir
- 11786 SW Bennington Cir
- 12040 SW Elsinore Dr
- 12200 SW Elsinore Dr
- 12465 SW Sunrise Lake Terrace
- 12495 SW Sunrise Lake Terrace
- 12446 SW Sunrise Lake Terrace
- 12453 SW Sunrise Lake Terrace
- 12280 SW Elsinore Dr
- 12578 SW Sunrise Lake Terrace
- 10853 SW Elsinore Dr
- 12170 SW Bennington Cir
- 10915 SW Hartwick Dr
- 10894 SW Dardanelle Dr
- 10907 SW Dardanelle Dr
- 10895 SW Dardanelle Dr
- 12699 SW Sunrise Lake Terrace
- 12398 SW Sunrise Lake Terrace
- 12501 SW Sunrise Lake Terrace
- 11948 SW Crestwood Cir
