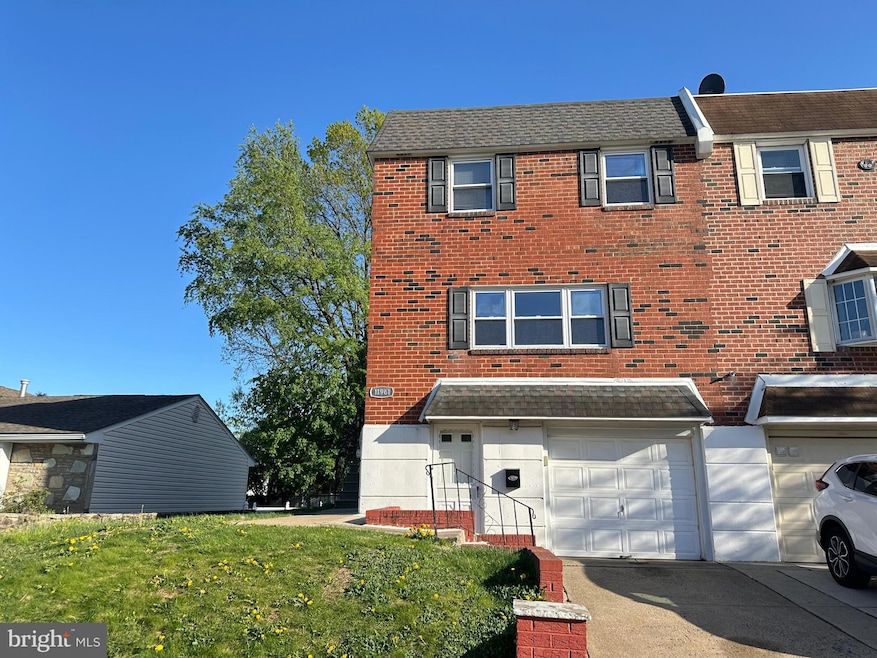
11961 Dumont Rd Philadelphia, PA 19116
Somerton NeighborhoodEstimated payment $3,084/month
Total Views
21,995
3
Beds
2.5
Baths
1,722
Sq Ft
$273
Price per Sq Ft
Highlights
- Traditional Architecture
- No HOA
- Central Heating and Cooling System
About This Home
Welcome to this Beautifully Twin Home with 3 beds and 2.5 baths. A bright open kitchen, and fully finished basement. Nice size backyard, Move in ready. Buyers must be accompanied by showing agent at all times.
Townhouse Details
Home Type
- Townhome
Est. Annual Taxes
- $6,140
Year Built
- Built in 1960
Lot Details
- 5,184 Sq Ft Lot
- Lot Dimensions are 36.00 x 144.00
Home Design
- Semi-Detached or Twin Home
- Traditional Architecture
- Brick Foundation
- Masonry
Interior Spaces
- 1,722 Sq Ft Home
- Property has 3 Levels
- Finished Basement
- Garage Access
Bedrooms and Bathrooms
- 3 Main Level Bedrooms
Parking
- Driveway
- On-Street Parking
Utilities
- Central Heating and Cooling System
- Natural Gas Water Heater
Community Details
- No Home Owners Association
Listing and Financial Details
- Tax Lot 141
- Assessor Parcel Number 582390619
Map
Create a Home Valuation Report for This Property
The Home Valuation Report is an in-depth analysis detailing your home's value as well as a comparison with similar homes in the area
Home Values in the Area
Average Home Value in this Area
Tax History
| Year | Tax Paid | Tax Assessment Tax Assessment Total Assessment is a certain percentage of the fair market value that is determined by local assessors to be the total taxable value of land and additions on the property. | Land | Improvement |
|---|---|---|---|---|
| 2025 | $4,952 | $438,700 | $87,740 | $350,960 |
| 2024 | $4,952 | $438,700 | $87,740 | $350,960 |
| 2023 | $4,952 | $353,800 | $70,760 | $283,040 |
| 2022 | $3,416 | $353,800 | $70,760 | $283,040 |
| 2021 | $3,416 | $0 | $0 | $0 |
| 2020 | $3,416 | $0 | $0 | $0 |
| 2019 | $3,215 | $0 | $0 | $0 |
| 2018 | $2,966 | $0 | $0 | $0 |
| 2017 | $2,966 | $0 | $0 | $0 |
| 2016 | $2,546 | $0 | $0 | $0 |
| 2015 | $2,437 | $0 | $0 | $0 |
| 2014 | -- | $211,900 | $130,118 | $81,782 |
| 2012 | -- | $29,632 | $3,910 | $25,722 |
Source: Public Records
Property History
| Date | Event | Price | Change | Sq Ft Price |
|---|---|---|---|---|
| 05/18/2025 05/18/25 | Price Changed | $469,900 | -2.1% | $273 / Sq Ft |
| 04/28/2025 04/28/25 | For Sale | $479,900 | +47.7% | $279 / Sq Ft |
| 02/06/2019 02/06/19 | Sold | $325,000 | 0.0% | -- |
| 12/15/2018 12/15/18 | Pending | -- | -- | -- |
| 12/12/2018 12/12/18 | For Sale | $325,000 | +54.6% | -- |
| 10/11/2018 10/11/18 | Sold | $210,250 | 0.0% | $122 / Sq Ft |
| 09/28/2018 09/28/18 | Pending | -- | -- | -- |
| 09/28/2018 09/28/18 | Off Market | $210,250 | -- | -- |
| 09/21/2018 09/21/18 | For Sale | $199,900 | -- | $116 / Sq Ft |
Source: Bright MLS
Purchase History
| Date | Type | Sale Price | Title Company |
|---|---|---|---|
| Deed | $325,000 | First City Abstract Agency I | |
| Deed | $210,250 | Allstate Abstract Inc | |
| Deed | $37,200 | -- |
Source: Public Records
Mortgage History
| Date | Status | Loan Amount | Loan Type |
|---|---|---|---|
| Open | $227,000 | Commercial |
Source: Public Records
Similar Homes in Philadelphia, PA
Source: Bright MLS
MLS Number: PAPH2475606
APN: 582390619
Nearby Homes
- 11992 Lockart Rd
- 110 30 W Byberry Rd Unit C11
- 290 Byberry Rd Unit 2
- 407 Rennard St
- 300 Byberry Rd Unit 302
- 300 Byberry Rd Unit 210
- 300 Byberry Rd Unit 303
- 3175 Kathy Ln
- 11990 Rennard St
- 411 Audubon Plaza
- 11243 Jeanes Place
- 13093 Blakeslee Dr
- 11118 Ridgeway St
- 11222 Jeanes St
- 301 Byberry Rd Unit H10
- 301 Byberry Rd Unit G16
- 3165 Oak Rd
- 400 Laura Ln
- 10922 Lockart Rd
- 526 Larkspur St
- 3332 Philmont Ave
- 110 30 Byberry Rd Unit B9
- 430 Rennard St
- 11998 Ferndale St
- 13053 Blakeslee Dr Unit 2ND FL
- 11023 Greiner Rd
- 13071 Cardella Place Unit 1ST FLOOR
- 11209 Jeanes St
- 450 W Byberry Rd
- 508 Burgess St
- 441 Tomlinson Rd Unit H1
- 682 Rennard St
- 224 Robina St Unit 2ND FLOOR
- 13085 Bustleton Ave
- 13512 Bustleton Ave
- 13085 Bustleton Ave Unit 612A
- 210 Lockart Terrace
- 10900-10960 Bustleton Ave
- 603 Edison Ave Unit 603B
- 613 Edison Ave Unit 613F






