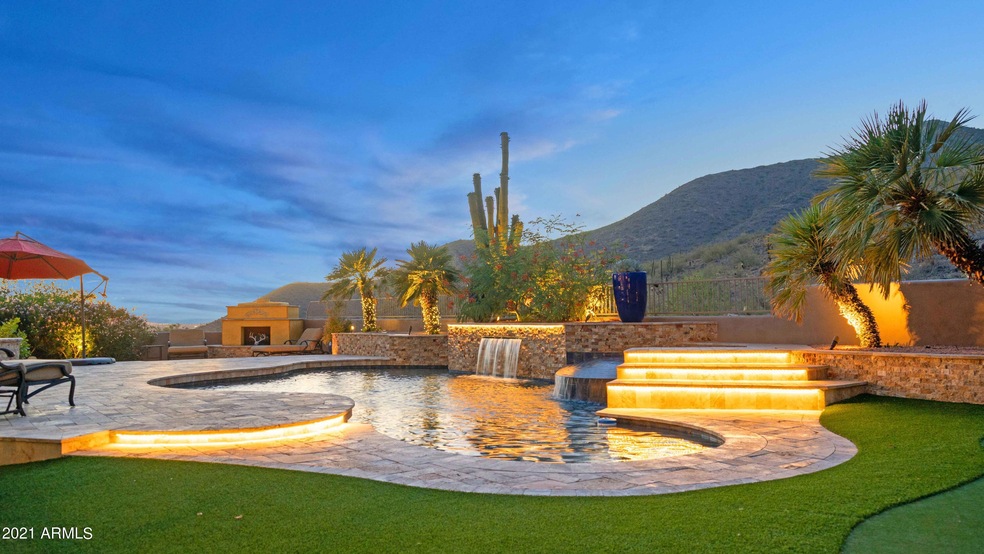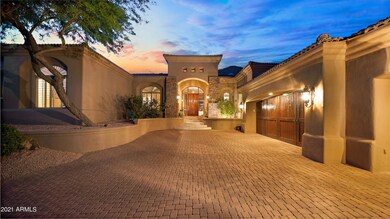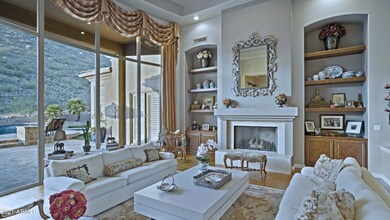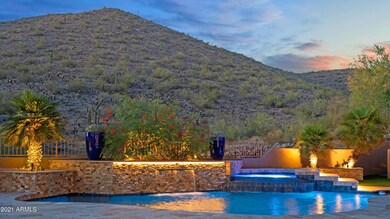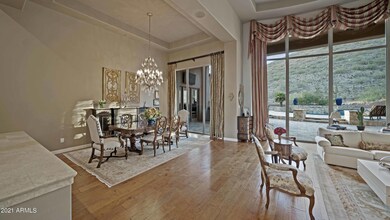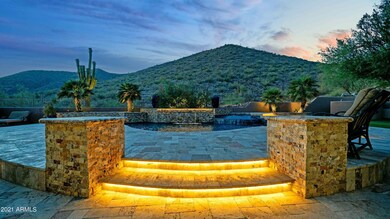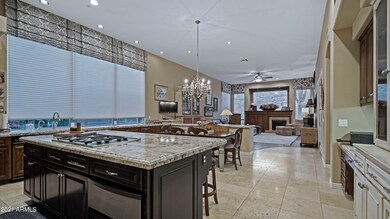
11962 E Desert Trail Rd Scottsdale, AZ 85259
Ancala NeighborhoodEstimated Value: $2,022,000 - $2,560,000
Highlights
- Golf Course Community
- Fitness Center
- Heated Spa
- Anasazi Elementary School Rated A
- Gated with Attendant
- City Lights View
About This Home
As of August 2021Own a piece of Mount Taliesin! The Views are breathtaking immediately upon entering this sophisticated single level home. The floor to ceiling windows of the living & dining room bring the outdoors indoors to overwhelm you with a feeling of peace & serenity. Updated Gourmet Kitchen has newer 2020 granite countertops , gas cooktop, double ovens, warming drawer & walk-in pantry. It flows into the breakfast area & the Expansive Family Room. The Master Bedroom is truly Grand with amazing views, luxurious master bathroom & big walk-in closet. There is an en-suite bedroom on master side, Opposite are three bedrooms. ALL Bedrooms have private bathrooms & walk-in closets. The private backyard is an Entertainer's Dream with Spectacular Views, completely remodeled by Presidential Pools with newer LYNX BBQ kitchen & an Added outdoor gas fireplace to enjoy the sunsets. The pool was redesigned with newer surface, tile, infant or doggy pool, Malibu Lighting around the pool & deck & artificial turf putting green. Backyard also has citrus trees & a side yard gardening area.
In prestigious 24 Hour Guard Gated Ancala Country Club with close proximity to desirable Scottsdale & BASIS schools, hiking trails, dining, shopping & Easy Access to freeways. Ancala is a Private Country Club with multiple ways to join to suit your lifestyle and budget. MEMBERSHIP is OPTIONAL.
ANCALA HOA has many activities and clubs to make it easy to get to know your neighbors. It has a true sense of community.
Home Details
Home Type
- Single Family
Est. Annual Taxes
- $8,616
Year Built
- Built in 1998
Lot Details
- 0.67 Acre Lot
- Cul-De-Sac
- Private Streets
- Desert faces the front and back of the property
- Wrought Iron Fence
- Block Wall Fence
- Artificial Turf
- Front and Back Yard Sprinklers
- Sprinklers on Timer
- Private Yard
HOA Fees
- $157 Monthly HOA Fees
Parking
- 3 Car Direct Access Garage
- Side or Rear Entrance to Parking
- Garage Door Opener
- Circular Driveway
Property Views
- City Lights
- Mountain
Home Design
- Santa Barbara Architecture
- Spanish Architecture
- Tile Roof
- Block Exterior
- Stucco
Interior Spaces
- 4,740 Sq Ft Home
- 1-Story Property
- Central Vacuum
- Ceiling height of 9 feet or more
- Ceiling Fan
- Gas Fireplace
- Solar Screens
- Family Room with Fireplace
- 3 Fireplaces
- Living Room with Fireplace
- Security System Owned
- Washer and Dryer Hookup
Kitchen
- Breakfast Bar
- Built-In Microwave
- Kitchen Island
- Granite Countertops
Flooring
- Wood
- Carpet
- Stone
Bedrooms and Bathrooms
- 5 Bedrooms
- Primary Bathroom is a Full Bathroom
- 5.5 Bathrooms
- Dual Vanity Sinks in Primary Bathroom
- Hydromassage or Jetted Bathtub
- Bathtub With Separate Shower Stall
Accessible Home Design
- No Interior Steps
Pool
- Heated Spa
- Heated Pool
Outdoor Features
- Covered patio or porch
- Outdoor Fireplace
- Built-In Barbecue
- Playground
Schools
- Anasazi Elementary School
- Mountainside Middle School
Utilities
- Cooling System Updated in 2021
- Zoned Heating and Cooling System
- Heating System Uses Natural Gas
- Water Purifier
- Water Softener
- High Speed Internet
- Cable TV Available
Listing and Financial Details
- Tax Lot 24
- Assessor Parcel Number 217-21-161
Community Details
Overview
- Association fees include ground maintenance, street maintenance
- Ancala HOA, Phone Number (480) 661-1066
- Built by CB DEVELOPMENT
- Ancala Subdivision, Custom Floorplan
Amenities
- Clubhouse
- Recreation Room
Recreation
- Golf Course Community
- Tennis Courts
- Community Playground
- Fitness Center
- Heated Community Pool
- Community Spa
- Bike Trail
Security
- Gated with Attendant
Ownership History
Purchase Details
Home Financials for this Owner
Home Financials are based on the most recent Mortgage that was taken out on this home.Purchase Details
Home Financials for this Owner
Home Financials are based on the most recent Mortgage that was taken out on this home.Purchase Details
Home Financials for this Owner
Home Financials are based on the most recent Mortgage that was taken out on this home.Purchase Details
Home Financials for this Owner
Home Financials are based on the most recent Mortgage that was taken out on this home.Similar Homes in Scottsdale, AZ
Home Values in the Area
Average Home Value in this Area
Purchase History
| Date | Buyer | Sale Price | Title Company |
|---|---|---|---|
| Alioto Mario F | $1,800,000 | Fidelity Natl Ttl Agcy Inc | |
| Woodard Michael | $1,165,000 | Empire West Title Agency | |
| Cudd R James | $1,075,000 | Fidelity Title | |
| Cb Development Sales Inc | $245,000 | Stewart Title & Trust |
Mortgage History
| Date | Status | Borrower | Loan Amount |
|---|---|---|---|
| Open | Alioto Mario F | $1,000,000 | |
| Previous Owner | Woodard Michael | $748,000 | |
| Previous Owner | Woodard Michael | $932,000 | |
| Previous Owner | Cudd James | $607,000 | |
| Previous Owner | Cudd R James | $700,000 | |
| Previous Owner | Cb Development Sales Inc | $183,750 |
Property History
| Date | Event | Price | Change | Sq Ft Price |
|---|---|---|---|---|
| 08/20/2021 08/20/21 | Sold | $1,800,000 | -9.8% | $380 / Sq Ft |
| 07/20/2021 07/20/21 | Pending | -- | -- | -- |
| 07/09/2021 07/09/21 | Price Changed | $1,995,000 | -9.3% | $421 / Sq Ft |
| 06/05/2021 06/05/21 | For Sale | $2,200,000 | -- | $464 / Sq Ft |
Tax History Compared to Growth
Tax History
| Year | Tax Paid | Tax Assessment Tax Assessment Total Assessment is a certain percentage of the fair market value that is determined by local assessors to be the total taxable value of land and additions on the property. | Land | Improvement |
|---|---|---|---|---|
| 2025 | $6,682 | $98,758 | -- | -- |
| 2024 | $9,224 | $94,055 | -- | -- |
| 2023 | $9,224 | $156,960 | $31,390 | $125,570 |
| 2022 | $8,751 | $127,330 | $25,460 | $101,870 |
| 2021 | $8,697 | $114,610 | $22,920 | $91,690 |
| 2020 | $8,616 | $108,060 | $21,610 | $86,450 |
| 2019 | $9,061 | $111,800 | $22,360 | $89,440 |
| 2018 | $9,058 | $109,930 | $21,980 | $87,950 |
| 2017 | $8,938 | $107,950 | $21,590 | $86,360 |
| 2016 | $9,337 | $109,230 | $21,840 | $87,390 |
| 2015 | $8,912 | $104,620 | $20,920 | $83,700 |
Agents Affiliated with this Home
-
Tsutsumi Lambrecht

Seller's Agent in 2021
Tsutsumi Lambrecht
Realty Executives
(480) 695-8807
41 in this area
48 Total Sales
-
Melani Beauregard

Buyer's Agent in 2021
Melani Beauregard
eXp Realty
(623) 853-7671
1 in this area
178 Total Sales
-
M
Buyer's Agent in 2021
Melani Nicole Beauregard
RE/MAX
-
Monique Walker

Buyer Co-Listing Agent in 2021
Monique Walker
RE/MAX
(602) 413-8195
1 in this area
624 Total Sales
Map
Source: Arizona Regional Multiple Listing Service (ARMLS)
MLS Number: 6246481
APN: 217-21-161
- 11988 E Larkspur Dr
- 12913 N 119th St
- 12950 N 119th St
- 12711 N 117th St
- 12159 N 120th Way
- 13051 N 116th St Unit 19
- 11520 E Dreyfus Ave
- 12129 N 114th Way
- 11415 E Dreyfus Ave
- 12225 E Cortez Dr
- 12079 E Cortez Dr
- 11412 E Dreyfus Ave Unit 10
- 11328 E Dreyfus Ave
- 12424 E Poinsettia Dr
- 11706 E Dreyfus Ave Unit 135
- 12267 E Kalil Dr
- 11322 N 118th Way
- 11336 N 117th Way
- 12006 E Yucca St
- 11381 E Poinsettia Dr
- 11962 E Desert Trail Rd
- 11944 E Desert Trail Rd
- 11980 E Desert Trail Rd
- 11926 E Desert Trail Rd
- 12712 N 120th Place
- 11908 E Desert Trail Rd
- 11969 E Desert Trail Rd
- 11952 E Larkspur Dr
- 12684 N 120th Place
- 11951 E Desert Trail Rd
- 12740 N 120th Place
- 12656 N 120th Place
- 11933 E Desert Trail Rd
- 11906 E Desert Trail Rd
- 11880 E Larkspur Dr
- 12030 E Larkspur Dr
- 12769 N 119th St
- 12717 N 120th Place
- 11879 E Desert Trail Rd
- 12689 N 120th Place
