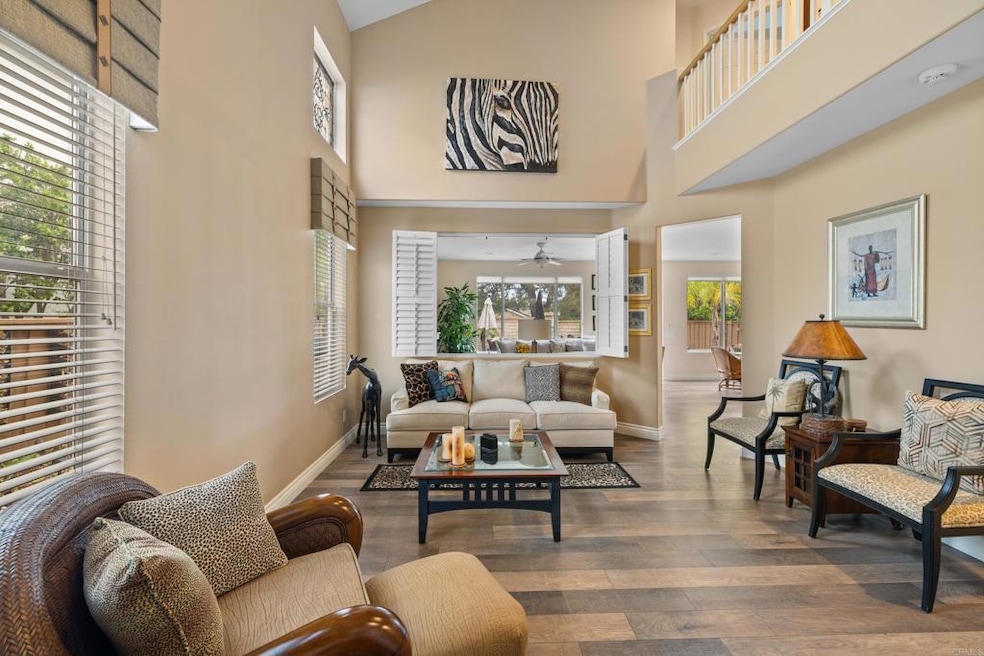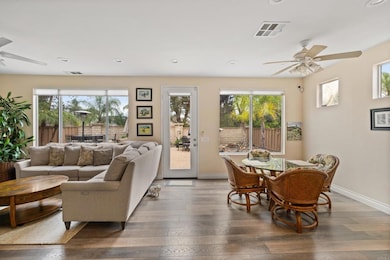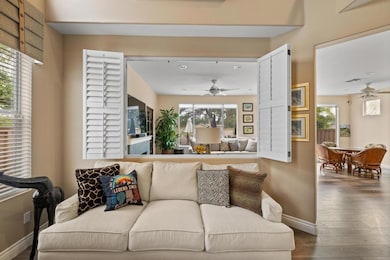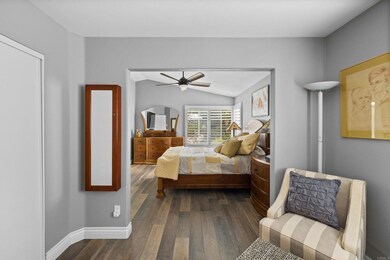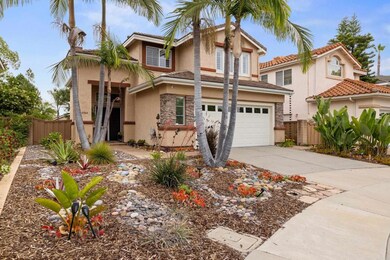
11964 Ashley Place San Diego, CA 92128
Estimated payment $8,364/month
Highlights
- Primary Bedroom Suite
- Two Story Ceilings
- Quartz Countertops
- Creekside Elementary Rated A+
- Attic
- Open to Family Room
About This Home
***Seller to provide credit OR complete work prior to close of escrow to restore 4th bedroom wall.*** Located in the highly sought-after Poway Unified School District, this beautifully maintained home sits at the end of a quiet cul-de-sac and is perfect for families seeking top-rated schools and a peaceful neighborhood. Featuring an open floor plan, this home boasts quartz countertops, laminate flooring throughout, dual-pane windows, and tall vaulted ceilings that create a bright and welcoming space. The spacious primary suite includes a cozy sitting area (easily convertible to a 4th bedroom), plantation shutters, a walk-in closet plus a bonus hidden closet, and a luxurious bath with dual vanities, a soaking tub, and separate shower. The backyard is an entertainer’s dream with a built-in BBQ, gas fire pit, and low-maintenance landscaping. Additional upgrades include an updated AC, whole house fan, epoxy garage floors with storage cabinets and overhead space, and a security camera system with 30-day recording accessible by app. Enjoy a quiet, family-friendly neighborhood just minutes from parks, top schools, shopping, and dining. This home truly has it all!
Home Details
Home Type
- Single Family
Est. Annual Taxes
- $5,501
Year Built
- Built in 1995
Lot Details
- 4,636 Sq Ft Lot
- Cul-De-Sac
- Landscaped
- Garden
- Back and Front Yard
- Property is zoned R-1:Single Fam-Res
HOA Fees
- $66 Monthly HOA Fees
Parking
- 2 Car Attached Garage
- Parking Available
- Driveway
Home Design
- Tile Roof
Interior Spaces
- 1,900 Sq Ft Home
- 2-Story Property
- Built-In Features
- Two Story Ceilings
- Ceiling Fan
- Recessed Lighting
- Gas Fireplace
- Double Pane Windows
- Stained Glass
- Entrance Foyer
- Family Room Off Kitchen
- Living Room with Fireplace
- Dining Room
- Laminate Flooring
Kitchen
- Open to Family Room
- Gas Oven
- Gas Range
- Microwave
- Dishwasher
- Quartz Countertops
- Disposal
Bedrooms and Bathrooms
- 4 Bedrooms
- All Upper Level Bedrooms
- Primary Bedroom Suite
- Walk-In Closet
- Dual Vanity Sinks in Primary Bathroom
- Private Water Closet
- Soaking Tub
- Bathtub with Shower
- Separate Shower
- Linen Closet In Bathroom
- Closet In Bathroom
Laundry
- Laundry Room
- Dryer
- Washer
Attic
- Attic Fan
- Pull Down Stairs to Attic
Outdoor Features
- Fire Pit
- Exterior Lighting
- Outdoor Grill
Location
- Suburban Location
Schools
- Creekside Elementary School
- Meadowbrook Middle School
- Mt. Carmel High School
Utilities
- Whole House Fan
- Central Heating and Cooling System
Listing and Financial Details
- Tax Tract Number 1226
- Assessor Parcel Number 3162620400
Community Details
Overview
- Sabre Springs South Association, Phone Number (858) 946-0320
- Greenbelt
Recreation
- Community Playground
- Park
Additional Features
- Picnic Area
- Resident Manager or Management On Site
Map
Home Values in the Area
Average Home Value in this Area
Tax History
| Year | Tax Paid | Tax Assessment Tax Assessment Total Assessment is a certain percentage of the fair market value that is determined by local assessors to be the total taxable value of land and additions on the property. | Land | Improvement |
|---|---|---|---|---|
| 2025 | $5,501 | $529,084 | $188,115 | $340,969 |
| 2024 | $5,501 | $518,711 | $184,427 | $334,284 |
| 2023 | $5,380 | $508,541 | $180,811 | $327,730 |
| 2022 | $5,297 | $498,570 | $177,266 | $321,304 |
| 2021 | $5,197 | $488,795 | $173,791 | $315,004 |
| 2020 | $5,142 | $483,784 | $172,009 | $311,775 |
| 2019 | $5,790 | $474,299 | $168,637 | $305,662 |
| 2018 | $5,636 | $465,000 | $165,331 | $299,669 |
| 2017 | $81 | $455,884 | $162,090 | $293,794 |
| 2016 | $5,424 | $446,946 | $158,912 | $288,034 |
| 2015 | $5,354 | $440,233 | $156,525 | $283,708 |
| 2014 | $5,293 | $431,610 | $153,459 | $278,151 |
Property History
| Date | Event | Price | Change | Sq Ft Price |
|---|---|---|---|---|
| 06/05/2025 06/05/25 | For Sale | $1,450,000 | -- | $763 / Sq Ft |
Purchase History
| Date | Type | Sale Price | Title Company |
|---|---|---|---|
| Interfamily Deed Transfer | -- | None Available | |
| Grant Deed | $337,500 | Chicago Title Co | |
| Corporate Deed | $219,500 | Chicago Title Co |
Mortgage History
| Date | Status | Loan Amount | Loan Type |
|---|---|---|---|
| Open | $348,600 | New Conventional | |
| Closed | $50,000 | Credit Line Revolving | |
| Closed | $378,400 | New Conventional | |
| Closed | $56,900 | Credit Line Revolving | |
| Closed | $384,500 | New Conventional | |
| Closed | $383,250 | Unknown | |
| Closed | $200,000 | Credit Line Revolving | |
| Closed | $290,000 | Unknown | |
| Closed | $50,000 | Credit Line Revolving | |
| Closed | $295,000 | Unknown | |
| Closed | $162,500 | No Value Available | |
| Previous Owner | $208,097 | No Value Available | |
| Closed | $50,000 | No Value Available |
Similar Homes in the area
Source: California Regional Multiple Listing Service (CRMLS)
MLS Number: NDP2505498
APN: 316-262-04
- 11793 Alderhill Terrace
- 11590 Trailbrook Ln
- 11542 Village Ridge Rd
- 11532 Creekstone Ln
- 11954 Cypress Valley Dr
- 11898 Cypress Canyon Rd Unit 1
- 11495 Cypress Canyon Rd
- 11920 Cypress Canyon Rd Unit 1
- 11840 Springside Rd
- 12811 Beeler Creek Trail
- 11416 Cypress Woods Dr
- 12676 Springbrook Dr Unit B
- 12662 Springbrook Dr Unit D
- 12670 Springbrook Dr Unit D
- 0 Dorathea Terrace
- 12630 Springbrook Dr Unit E
- 12626 Springbrook Dr Unit A
- 11078 Caminito Alegra
- 11805 Wills Creek Rd
- 12530 Heatherton Ct Unit 31
- 12715 Beeler Creek Trail
- 12785 Cobblestone Creek Rd
- 11342 Village Ridge Rd
- 11430 Eastview Ct
- 12435 Heatherton Ct
- 11850 Scripps Creek Dr Unit B
- 12426 Caminito Brioso
- 12556 Oak Knoll Rd
- 10380 Spring Canyon Rd
- 13130 Ridgedale Dr
- 12671 Savannah Creek Dr Unit 253
- 12330 9th St
- 12089 Rue Des Amis
- 13608 Pomerado Rd
- 12849 Poway Rd
- 11357 Woodcraft Way
- 13019 Wimberly Square Unit 146
- 10756 Sabre Hill Dr Unit 166
- 13427 Starridge St
- 10884 Sabre Hill Dr Unit 310
