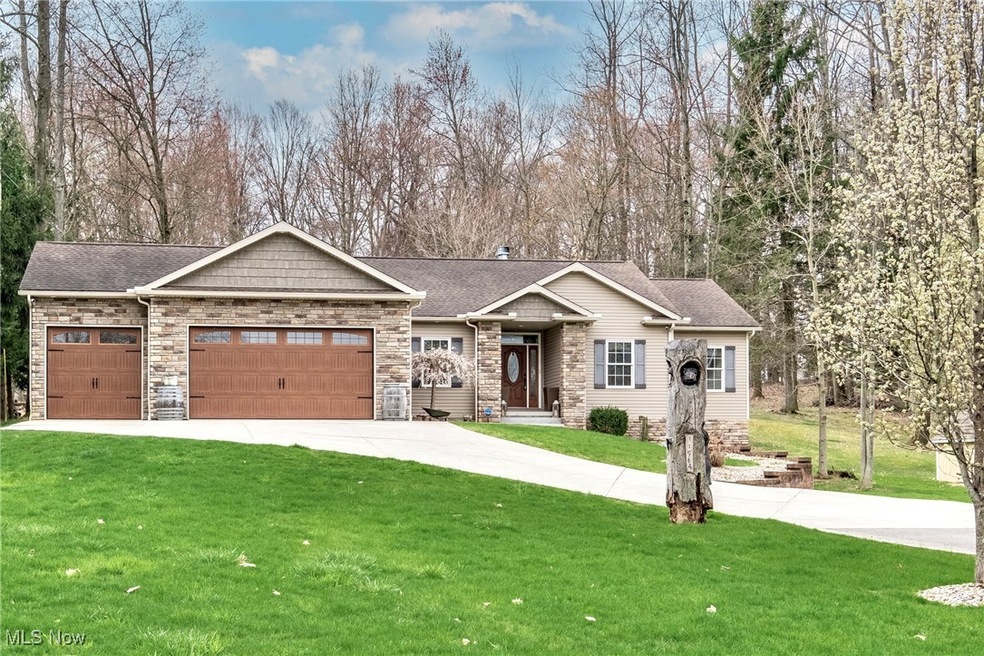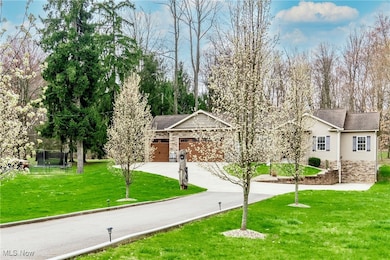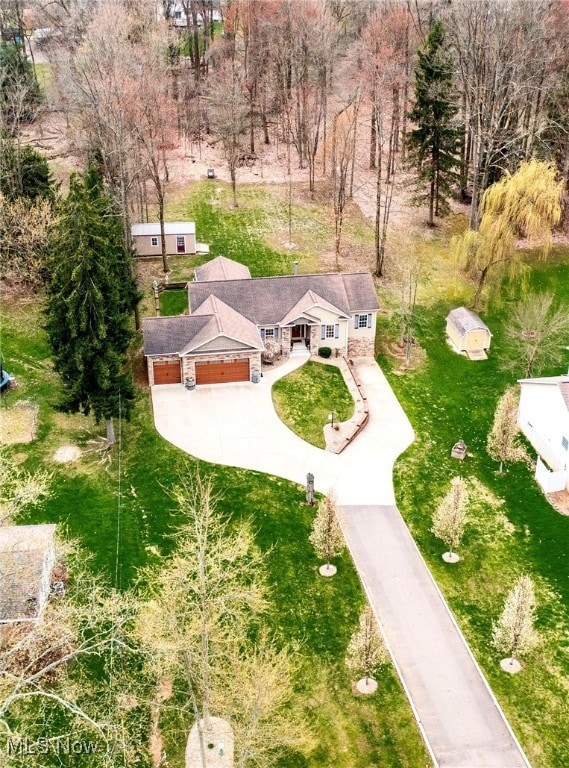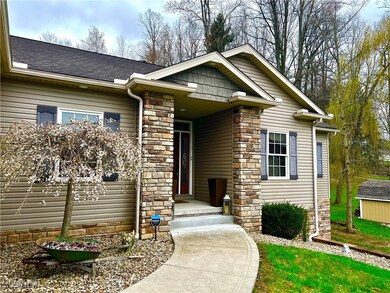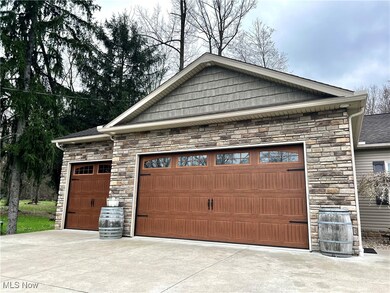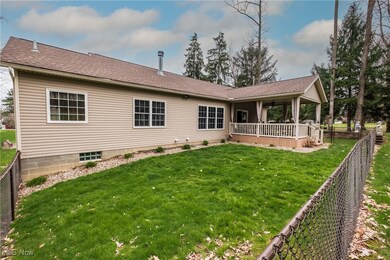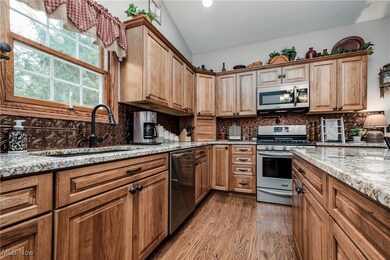
11964 Bonnie Brae Dr SW Massillon, OH 44647
West Brookfield NeighborhoodHighlights
- 1.13 Acre Lot
- No HOA
- 3 Car Attached Garage
- Deck
- Covered patio or porch
- Humidifier
About This Home
As of May 2025Pride of ownership and meticulously maintained, this custom-built ranch is situated on a beautiful 1.129 acre lot with a welcoming long driveway, gorgeous landscaping, and a heated three-car garage! Enjoy an open floor plan with a beamed cathedral ceiling, wood burning fireplace with fan & stone accents, custom woodwork, solid wood doors, beautiful LVP and ceramic tile floors. The kitchen is stunning and features luxury granite countertops, high-end stainless steel appliances, Artisan bronze backsplash, pot-filler, soft-close cabinetry and a huge center island with a chandelier and bar chairs! Easy access to your covered Trex deck with vinyl railing, custom tie-back drapes, and a partially fenced area for any fur-family or play area you might need. This quality built home includes three bedrooms, three full baths with granite counters and a first floor laundry with washer & dryer! You will love the finished lower level, ideal for entertaining, featuring a second kitchenette, granite bar top with extra seating (chairs included), a full bathroom, storage area, and walkout access to the driveway! Great location near Tuslaw and Massillon with city utilities, gas heat, C/A and a partially wooded backyard, gutter guards and a 12x24 storage barn. Room sizes are approx./some irregular. Auditor indicates 2BR/2BTH Seller indicates 3BR/3BTH.
Last Agent to Sell the Property
Cutler Real Estate Brokerage Email: Tmacioce@CutlerHomes.com 330-936-3396 License #359719 Listed on: 04/15/2025

Home Details
Home Type
- Single Family
Est. Annual Taxes
- $5,342
Year Built
- Built in 2013
Lot Details
- 1.13 Acre Lot
- North Facing Home
- Back Yard Fenced
- Chain Link Fence
Parking
- 3 Car Attached Garage
- Parking Pad
- Parking Storage or Cabinetry
- Running Water Available in Garage
- Parking Deck
- Front Facing Garage
- Garage Door Opener
- Driveway
Home Design
- Block Foundation
- Asphalt Roof
- Stone Siding
- Vinyl Siding
Interior Spaces
- 1-Story Property
- Wood Burning Fireplace
- Partially Finished Basement
- Basement Fills Entire Space Under The House
Kitchen
- Range<<rangeHoodToken>>
- <<microwave>>
- Dishwasher
- Disposal
Bedrooms and Bathrooms
- 3 Main Level Bedrooms
- 3 Full Bathrooms
Laundry
- Dryer
- Washer
Outdoor Features
- Deck
- Covered patio or porch
Utilities
- Humidifier
- Forced Air Heating and Cooling System
- Heating System Uses Gas
Community Details
- No Home Owners Association
Listing and Financial Details
- Assessor Parcel Number 07400862
Ownership History
Purchase Details
Home Financials for this Owner
Home Financials are based on the most recent Mortgage that was taken out on this home.Purchase Details
Purchase Details
Similar Homes in Massillon, OH
Home Values in the Area
Average Home Value in this Area
Purchase History
| Date | Type | Sale Price | Title Company |
|---|---|---|---|
| Deed | $440,000 | None Listed On Document | |
| Warranty Deed | $21,500 | None Available | |
| Quit Claim Deed | -- | Attorney |
Mortgage History
| Date | Status | Loan Amount | Loan Type |
|---|---|---|---|
| Open | $352,000 | New Conventional | |
| Previous Owner | $165,600 | New Conventional | |
| Previous Owner | $20,700 | Unknown |
Property History
| Date | Event | Price | Change | Sq Ft Price |
|---|---|---|---|---|
| 05/13/2025 05/13/25 | Sold | $440,000 | +2.3% | $179 / Sq Ft |
| 04/24/2025 04/24/25 | Pending | -- | -- | -- |
| 04/15/2025 04/15/25 | For Sale | $429,900 | -- | $175 / Sq Ft |
Tax History Compared to Growth
Tax History
| Year | Tax Paid | Tax Assessment Tax Assessment Total Assessment is a certain percentage of the fair market value that is determined by local assessors to be the total taxable value of land and additions on the property. | Land | Improvement |
|---|---|---|---|---|
| 2024 | -- | $118,100 | $20,060 | $98,040 |
| 2023 | $4,794 | $93,420 | $16,070 | $77,350 |
| 2022 | $4,797 | $93,420 | $16,070 | $77,350 |
| 2021 | $4,875 | $93,420 | $16,070 | $77,350 |
| 2020 | $4,055 | $72,700 | $13,200 | $59,500 |
| 2019 | $3,929 | $72,700 | $13,200 | $59,500 |
| 2018 | $3,906 | $72,700 | $13,200 | $59,500 |
| 2017 | $3,882 | $66,820 | $13,550 | $53,270 |
| 2016 | $3,947 | $66,820 | $13,550 | $53,270 |
| 2015 | $3,900 | $66,820 | $13,550 | $53,270 |
| 2014 | $10 | $66,820 | $13,550 | $53,270 |
| 2013 | $238 | $7,530 | $7,530 | $0 |
Agents Affiliated with this Home
-
Terri Macioce

Seller's Agent in 2025
Terri Macioce
Cutler Real Estate
(330) 936-3396
4 in this area
90 Total Sales
-
Beth Campbell
B
Buyer's Agent in 2025
Beth Campbell
Another Listing LLC
(330) 871-8235
1 in this area
50 Total Sales
Map
Source: MLS Now
MLS Number: 5114050
APN: 07400862
- 1539 Kenyon Ave SW
- 12445 Kimmens Rd SW
- 355 Noble Place NW
- 731 Hemlock St NW
- 2853 Autumn St NW
- 1055 Edward Ave SW
- 2416 Bakerwood Dr SW
- 2760 Fulmer St NW
- 11861 Moffitt St SW
- 0 Evangel Ave NW Unit 5055813
- 11902 Moffitt St SW
- 350 26th St NW
- 1090 Lanedale St NW
- 1306 Alpha St NW
- 4480 Halle Cir NW
- 578 25th St NW
- 2245 Lincoln Way W
- 4568 Woodstone Ave NW
- 1783 Heron Creek St NW
- 1809 Lake Creek Cir
