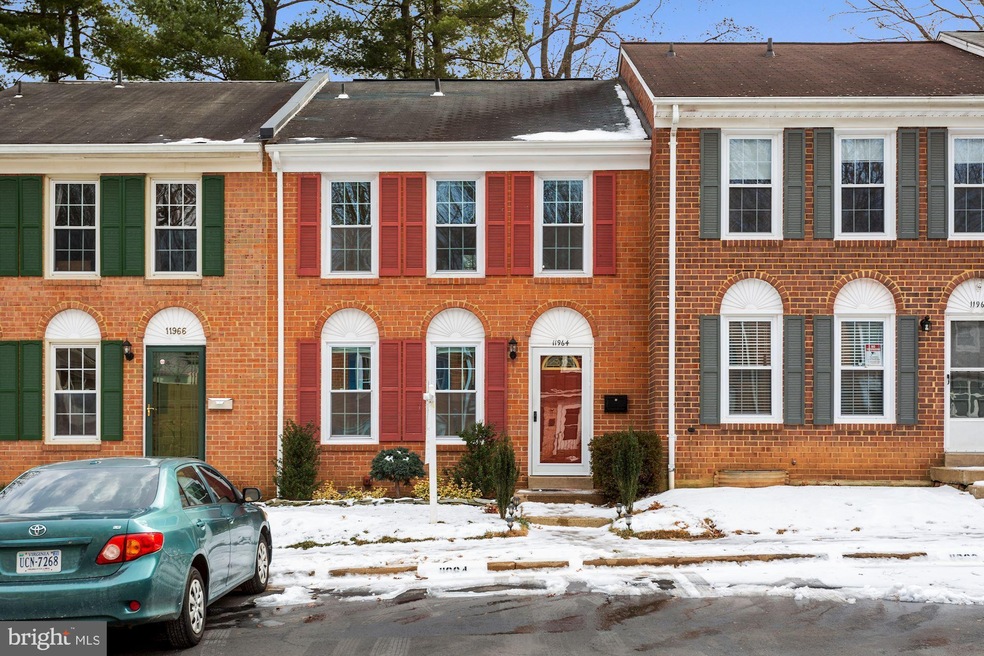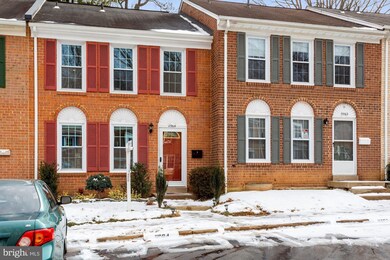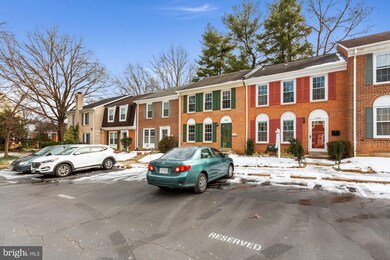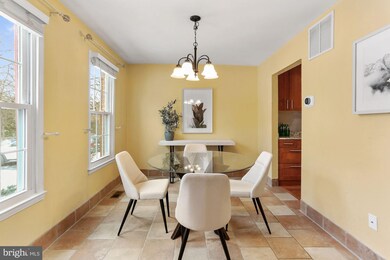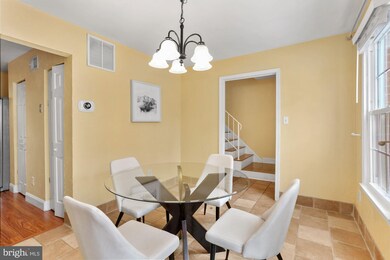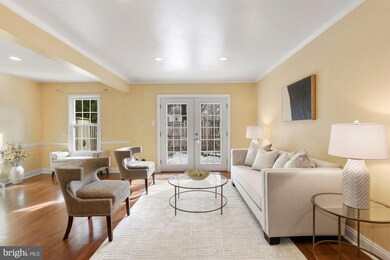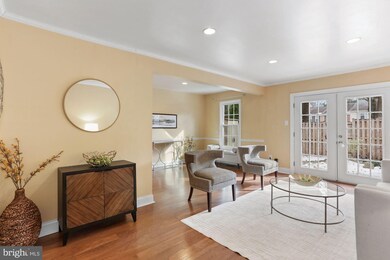
11964 Heathcote Ct Reston, VA 20191
Highlights
- Colonial Architecture
- Wood Flooring
- Tennis Courts
- Hunters Woods Elementary Rated A
- Community Pool
- Den
About This Home
As of February 2022Updated three level 3BR/2.5BA brick townhome in convenient Reston location! Renovated kitchen w/ granite, stainless appliances appliances, cabinets, custom backsplash and new floor. Renovated primary bath. Lower level den & family room with extensive built-ins. Living room opens to a nice slate patio and private treelined fenced yard. Replacement windows, replacement fan motor in AC-2019. Newer hot water heater and several new light fixtures. Deepwood is not part of the Reston Association so there is no additional yearly fee. Community has its own private pool, tennis courts, playgrounds and easy access to the 55 miles of trails in Reston right outside your door. Assigned parking plus ample guest parking. Conveniently located within minutes to Hunters Woods Shopping Center, Wiehle Metro, Reston Town Center, Fairfax Cty Pkwy, and Dulles Corridor. Hunters Woods ES pyramid. OH Sat 2-4pm
Last Agent to Sell the Property
EXP Realty, LLC License #SP200202751 Listed on: 01/21/2022

Townhouse Details
Home Type
- Townhome
Est. Annual Taxes
- $5,356
Year Built
- Built in 1973 | Remodeled in 2013
Lot Details
- 1,400 Sq Ft Lot
- Property is Fully Fenced
- Privacy Fence
HOA Fees
- $140 Monthly HOA Fees
Home Design
- Colonial Architecture
- Brick Exterior Construction
- Slab Foundation
Interior Spaces
- Property has 3 Levels
- Chair Railings
- Crown Molding
- Recessed Lighting
- Double Pane Windows
- French Doors
- Six Panel Doors
- Entrance Foyer
- Family Room
- Living Room
- Dining Room
- Den
Kitchen
- Stove
- <<builtInMicrowave>>
- Dishwasher
- Stainless Steel Appliances
- Disposal
Flooring
- Wood
- Ceramic Tile
Bedrooms and Bathrooms
- 3 Bedrooms
- En-Suite Primary Bedroom
Laundry
- Laundry Room
- Dryer
- Washer
Finished Basement
- Basement Fills Entire Space Under The House
- Laundry in Basement
Home Security
Parking
- 1 Open Parking Space
- 1 Parking Space
- Parking Lot
- Off-Street Parking
- 1 Assigned Parking Space
Outdoor Features
- Patio
Schools
- Hunters Woods Elementary School
- Hughes Middle School
- South Lakes High School
Utilities
- Forced Air Heating and Cooling System
- Electric Water Heater
Listing and Financial Details
- Tax Lot 179
- Assessor Parcel Number 0261 05E 0179
Community Details
Overview
- Association fees include common area maintenance, pool(s), reserve funds, snow removal, trash
- Deepwood Homeowner Assocation HOA
- Deepwood Community
- Deepwood Subdivision
- Property Manager
Recreation
- Tennis Courts
- Community Playground
- Community Pool
Security
- Storm Doors
Ownership History
Purchase Details
Home Financials for this Owner
Home Financials are based on the most recent Mortgage that was taken out on this home.Purchase Details
Home Financials for this Owner
Home Financials are based on the most recent Mortgage that was taken out on this home.Purchase Details
Similar Homes in Reston, VA
Home Values in the Area
Average Home Value in this Area
Purchase History
| Date | Type | Sale Price | Title Company |
|---|---|---|---|
| Warranty Deed | $519,600 | Commonwealth Land Title | |
| Deed | $519,600 | Commonwealth Land Title | |
| Warranty Deed | $397,000 | Ekko Title | |
| Trustee Deed | $315,000 | -- |
Mortgage History
| Date | Status | Loan Amount | Loan Type |
|---|---|---|---|
| Closed | $395,155 | VA | |
| Closed | $395,155 | VA | |
| Previous Owner | $357,300 | New Conventional |
Property History
| Date | Event | Price | Change | Sq Ft Price |
|---|---|---|---|---|
| 02/17/2022 02/17/22 | Sold | $519,600 | +6.0% | $279 / Sq Ft |
| 01/24/2022 01/24/22 | Pending | -- | -- | -- |
| 01/21/2022 01/21/22 | For Sale | $490,000 | +23.4% | $263 / Sq Ft |
| 09/30/2016 09/30/16 | Sold | $397,000 | -0.6% | $223 / Sq Ft |
| 08/26/2016 08/26/16 | Pending | -- | -- | -- |
| 08/19/2016 08/19/16 | For Sale | $399,500 | +0.6% | $224 / Sq Ft |
| 08/15/2016 08/15/16 | Off Market | $397,000 | -- | -- |
| 08/04/2016 08/04/16 | For Sale | $399,500 | -- | $224 / Sq Ft |
Tax History Compared to Growth
Tax History
| Year | Tax Paid | Tax Assessment Tax Assessment Total Assessment is a certain percentage of the fair market value that is determined by local assessors to be the total taxable value of land and additions on the property. | Land | Improvement |
|---|---|---|---|---|
| 2024 | $6,566 | $544,650 | $185,000 | $359,650 |
| 2023 | $5,949 | $506,110 | $165,000 | $341,110 |
| 2022 | $5,714 | $479,950 | $155,000 | $324,950 |
| 2021 | $5,356 | $438,850 | $125,000 | $313,850 |
| 2020 | $5,155 | $418,960 | $110,000 | $308,960 |
| 2019 | $4,978 | $404,590 | $110,000 | $294,590 |
| 2018 | $4,540 | $394,810 | $105,000 | $289,810 |
| 2017 | $4,769 | $394,810 | $105,000 | $289,810 |
| 2016 | $4,384 | $363,630 | $100,000 | $263,630 |
| 2015 | $4,140 | $355,990 | $95,000 | $260,990 |
| 2014 | $3,985 | $343,390 | $90,000 | $253,390 |
Agents Affiliated with this Home
-
Jennifer Mack

Seller's Agent in 2022
Jennifer Mack
EXP Realty, LLC
(202) 590-5570
1 in this area
227 Total Sales
-
Lucinda Beline

Buyer's Agent in 2022
Lucinda Beline
Weichert Corporate
(703) 304-1258
3 in this area
44 Total Sales
-
Sloan Wiesen

Seller's Agent in 2016
Sloan Wiesen
Samson Properties
(703) 869-4825
8 in this area
13 Total Sales
-
Diane McCawley

Buyer's Agent in 2016
Diane McCawley
United Real Estate
(703) 606-8884
1 in this area
119 Total Sales
Map
Source: Bright MLS
MLS Number: VAFX2040104
APN: 0261-05E-0179
- 11833 Shire Ct Unit 12C
- 2408 Wanda Way
- 11910 Saint Johnsbury Ct
- 11839 Shire Ct Unit 31D
- 2308 Horseferry Ct
- 2419 Ansdel Ct
- 11856 Saint Trinians Ct
- 2307 Middle Creek Ln
- 11846 Breton Ct Unit 19B
- 11820 Breton Ct Unit 22-D
- 2323 Middle Creek Ln
- 11890 Breton Ct Unit 8B
- 2347 Glade Bank Way
- 11722 Mossy Creek Ln
- 11709H Karbon Hill Ct Unit 609A
- 11713 Karbon Hill Ct Unit 710A
- 2216 Springwood Dr Unit 202
- 2224 Springwood Dr Unit 102A
- 2241C Lovedale Ln Unit 412C
- 2248 Coppersmith Square
