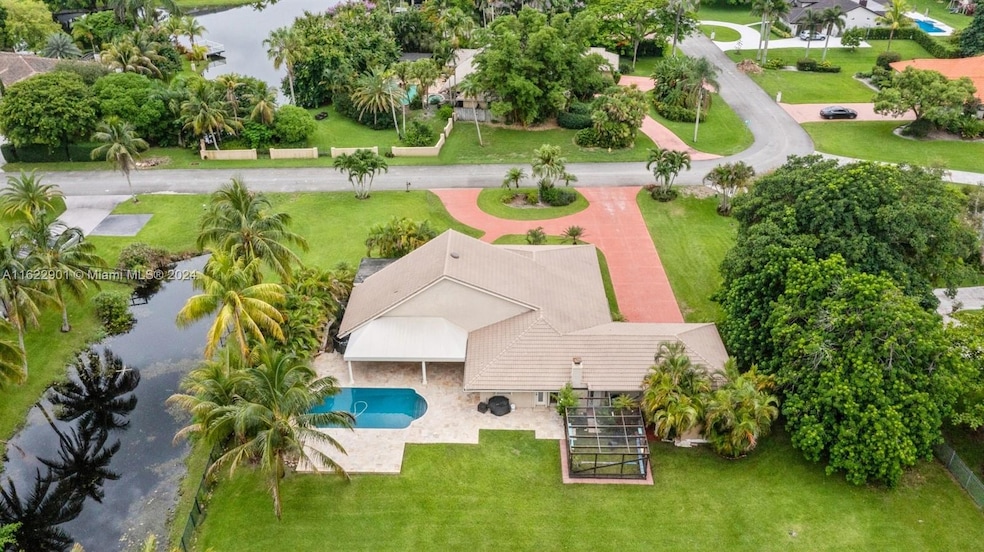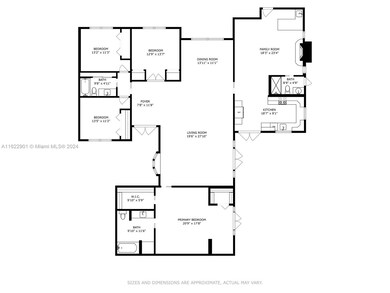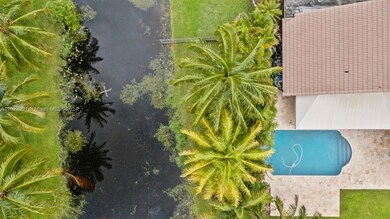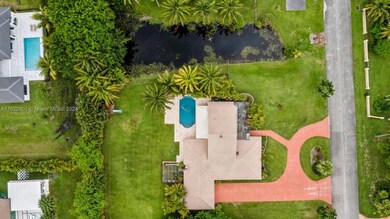
11965 SW 15th Ct Davie, FL 33325
Flamingo Groves NeighborhoodHighlights
- In Ground Pool
- Sitting Area In Primary Bedroom
- Atrium Room
- Fox Trail Elementary School Rated A-
- Home fronts a canal
- Garden View
About This Home
As of August 2024Discover your dream home in the tranquil community of Olde Bridge Run in Davie. This captivating property offers a split bedroom plan, vaulted ceilings, and an open layout, all set on a spacious lot. Enjoy outdoor living with a welcoming patio and pool area. Recent upgrades include a 2018 AC replacement and full-house accordion shutters for added peace of mind. Plus, you'll love the easy access to nearby horse trails, perfect for equestrian enthusiasts. Don’t miss this incredible opportunity – come and experience the charm and serenity for yourself!
Last Agent to Sell the Property
Robert Slack LLC License #3076269 Listed on: 07/12/2024

Home Details
Home Type
- Single Family
Est. Annual Taxes
- $6,600
Year Built
- Built in 1980
Lot Details
- 0.82 Acre Lot
- 30 Ft Wide Lot
- Home fronts a canal
- South Facing Home
- Fenced
HOA Fees
- $13 Monthly HOA Fees
Parking
- 2 Car Attached Garage
- Automatic Garage Door Opener
- Circular Driveway
- Open Parking
Property Views
- Garden
- Pool
Home Design
- Barrel Roof Shape
Interior Spaces
- 2,674 Sq Ft Home
- 1-Story Property
- Built-In Features
- Fireplace
- Awning
- Blinds
- Family or Dining Combination
- Atrium Room
- Storage Room
- Ceramic Tile Flooring
- Complete Accordion Shutters
Kitchen
- Breakfast Area or Nook
- Dishwasher
- Snack Bar or Counter
Bedrooms and Bathrooms
- 4 Bedrooms
- Sitting Area In Primary Bedroom
- Closet Cabinetry
- 3 Full Bathrooms
- Dual Sinks
- Jetted Tub and Shower Combination in Primary Bathroom
Laundry
- Laundry in Utility Room
- Dryer
- Washer
Outdoor Features
- In Ground Pool
- Patio
Schools
- Fox Trail Elementary School
- Indian Ridge Middle School
- Western High School
Utilities
- Central Heating and Cooling System
- Underground Utilities
- Septic Tank
Community Details
- Fla Fruit Lands Co Sub No,Olde Bridge Run Subdivision
Listing and Financial Details
- Assessor Parcel Number 504013030160
Ownership History
Purchase Details
Home Financials for this Owner
Home Financials are based on the most recent Mortgage that was taken out on this home.Purchase Details
Purchase Details
Home Financials for this Owner
Home Financials are based on the most recent Mortgage that was taken out on this home.Purchase Details
Home Financials for this Owner
Home Financials are based on the most recent Mortgage that was taken out on this home.Purchase Details
Similar Homes in Davie, FL
Home Values in the Area
Average Home Value in this Area
Purchase History
| Date | Type | Sale Price | Title Company |
|---|---|---|---|
| Warranty Deed | $940,000 | Trinity Title & Escrow | |
| Interfamily Deed Transfer | -- | Attorney | |
| Interfamily Deed Transfer | -- | Attorney | |
| Interfamily Deed Transfer | -- | None Available | |
| Warranty Deed | $250,000 | -- | |
| Warranty Deed | $167,143 | -- |
Mortgage History
| Date | Status | Loan Amount | Loan Type |
|---|---|---|---|
| Previous Owner | $75,000 | Credit Line Revolving | |
| Previous Owner | $161,600 | Unknown | |
| Previous Owner | $100,000 | Credit Line Revolving | |
| Previous Owner | $200,000 | New Conventional |
Property History
| Date | Event | Price | Change | Sq Ft Price |
|---|---|---|---|---|
| 07/08/2025 07/08/25 | For Sale | $1,399,000 | +48.8% | $523 / Sq Ft |
| 08/12/2024 08/12/24 | Sold | $940,000 | -12.6% | $352 / Sq Ft |
| 08/01/2024 08/01/24 | For Sale | $1,075,000 | 0.0% | $402 / Sq Ft |
| 07/29/2024 07/29/24 | Pending | -- | -- | -- |
| 07/12/2024 07/12/24 | For Sale | $1,075,000 | -- | $402 / Sq Ft |
Tax History Compared to Growth
Tax History
| Year | Tax Paid | Tax Assessment Tax Assessment Total Assessment is a certain percentage of the fair market value that is determined by local assessors to be the total taxable value of land and additions on the property. | Land | Improvement |
|---|---|---|---|---|
| 2025 | $6,744 | $987,240 | $223,920 | $763,320 |
| 2024 | $6,600 | $987,240 | $223,920 | $763,320 |
| 2023 | $6,600 | $337,640 | $0 | $0 |
| 2022 | $6,269 | $327,810 | $0 | $0 |
| 2021 | $6,073 | $318,270 | $0 | $0 |
| 2020 | $6,028 | $313,880 | $0 | $0 |
| 2019 | $5,833 | $306,830 | $0 | $0 |
| 2018 | $5,635 | $301,110 | $0 | $0 |
| 2017 | $5,529 | $294,920 | $0 | $0 |
| 2016 | $5,451 | $287,290 | $0 | $0 |
| 2015 | $5,577 | $285,300 | $0 | $0 |
| 2014 | $5,639 | $283,040 | $0 | $0 |
| 2013 | -- | $302,550 | $107,480 | $195,070 |
Agents Affiliated with this Home
-
Gerardo Chirinos
G
Seller's Agent in 2025
Gerardo Chirinos
United Realty Group Inc
(954) 450-2000
22 Total Sales
-
Cathleen Flanagan

Seller's Agent in 2024
Cathleen Flanagan
Robert Slack LLC
(954) 445-1111
1 in this area
15 Total Sales
Map
Source: MIAMI REALTORS® MLS
MLS Number: A11622901
APN: 50-40-13-03-0160
- 11942 SW 14th Place
- 1540 SW 120th Terrace
- 11887 SW 13th Ct
- 11867 SW 13th Ct Unit 11867
- 1601 SW 117th Ave
- 11861 SW 13th Ct
- 1301 SW 120th Way
- 1316 SW 118th Terrace
- 1306 SW 118th Terrace
- 1331 SW 117th Way
- 11914 SW 12th Ct
- 1311 SW 117th Ave
- 1170 SW 118th Terrace
- 1249 S Flamingo Rd
- 1077 SW 120th Ave
- 12411 SW 12th St
- 1321 SW 114th Way
- 11883 SW 9th Manor
- 12300 Rhino Oaks Dr
- 11649 SW 10th St Unit 25/20-PL






