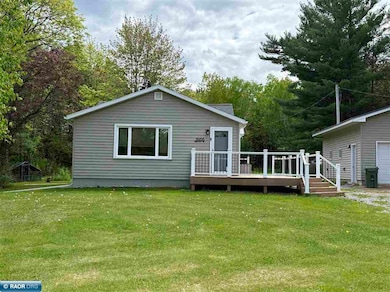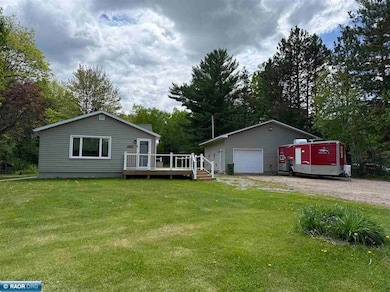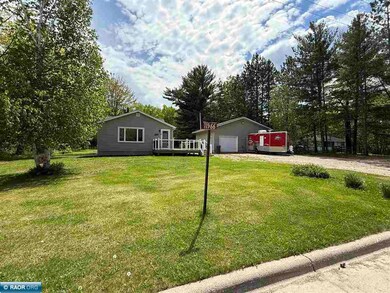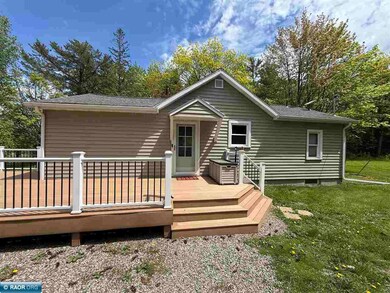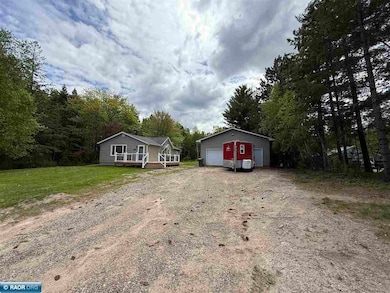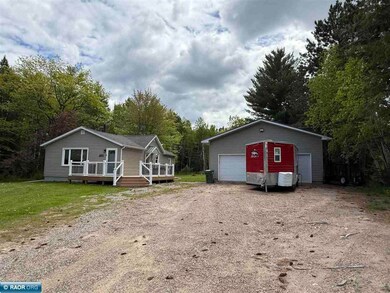11966 Lindquist Rd Hibbing, MN 55746
Estimated payment $1,610/month
Highlights
- 9.83 Acre Lot
- 2 Car Detached Garage
- Forced Air Heating System
- Deck
- 1-Story Property
About This Home
Have you been looking for a cute, cozy country home on the edge of town with city amenities? Look no further! This 3 bedroom, 2 bath home is cute as a bug and sits on nearly 10 scenic wooded acres. Home was beautifully remodeled from top to bottom from the previous owner. Current owner recently updated new siding, new maintenance-free decking, and new exterior doors. Not to mention a new 28x28 garage on a slab built in 2022. One bedroom on the main level, large bathroom, dining area, and living room. On the lower level you will find two bedrooms with egress windows, ton of storage areas, and a sauna with rain shower and a full bath. This home has been meticulously maintained and updated with quality materials and craftsmanship. Don't miss out on your chance to own this adorable property with trails, ponds, and a large back yard. The perfect mix between city and country. Sellers have had basement waterproofed by DBS with a great transferable warranty. Schedule your showing today!
Home Details
Home Type
- Single Family
Est. Annual Taxes
- $1,968
Year Built
- Built in 1930
Parking
- 2 Car Detached Garage
Home Design
- Wood Frame Construction
- Shingle Roof
- Asphalt Roof
- Metal Roof
- Vinyl Construction Material
Interior Spaces
- 1,920 Sq Ft Home
- 1-Story Property
- Block Basement Construction
Kitchen
- Electric Range
- Microwave
- Dishwasher
Bedrooms and Bathrooms
- 3 Bedrooms
- 2 Bathrooms
Laundry
- Electric Dryer
- Washer
Utilities
- Forced Air Heating System
- Heating System Uses Gas
- Gas Water Heater
Additional Features
- Deck
- 9.83 Acre Lot
Listing and Financial Details
- Assessor Parcel Number 141-0050-07135
Map
Home Values in the Area
Average Home Value in this Area
Tax History
| Year | Tax Paid | Tax Assessment Tax Assessment Total Assessment is a certain percentage of the fair market value that is determined by local assessors to be the total taxable value of land and additions on the property. | Land | Improvement |
|---|---|---|---|---|
| 2024 | $1,968 | $179,600 | $32,600 | $147,000 |
| 2023 | $1,968 | $175,900 | $32,600 | $143,300 |
| 2022 | $470 | $72,800 | $30,300 | $42,500 |
| 2021 | $468 | $67,600 | $30,300 | $37,300 |
| 2020 | $492 | $67,600 | $30,300 | $37,300 |
| 2019 | $480 | $72,600 | $30,300 | $42,300 |
| 2018 | $470 | $72,600 | $30,300 | $42,300 |
| 2017 | $470 | $72,600 | $30,300 | $42,300 |
| 2016 | $460 | $74,100 | $31,100 | $43,000 |
| 2015 | $540 | $49,100 | $25,900 | $23,200 |
| 2014 | $540 | $49,100 | $25,900 | $23,200 |
Property History
| Date | Event | Price | List to Sale | Price per Sq Ft | Prior Sale |
|---|---|---|---|---|---|
| 10/27/2025 10/27/25 | Price Changed | $275,000 | -5.1% | $143 / Sq Ft | |
| 09/25/2025 09/25/25 | Price Changed | $289,900 | -3.3% | $151 / Sq Ft | |
| 08/13/2025 08/13/25 | Price Changed | $299,900 | -3.2% | $156 / Sq Ft | |
| 05/29/2025 05/29/25 | For Sale | $309,900 | +40.9% | $161 / Sq Ft | |
| 02/24/2022 02/24/22 | Sold | $220,000 | -4.3% | $115 / Sq Ft | View Prior Sale |
| 01/19/2022 01/19/22 | Pending | -- | -- | -- | |
| 01/15/2022 01/15/22 | For Sale | $229,900 | -- | $120 / Sq Ft |
Purchase History
| Date | Type | Sale Price | Title Company |
|---|---|---|---|
| Warranty Deed | $220,000 | American Title | |
| Warranty Deed | $78,000 | None Available | |
| Contract Of Sale | $78,000 | Attorney | |
| Interfamily Deed Transfer | -- | Attorney |
Mortgage History
| Date | Status | Loan Amount | Loan Type |
|---|---|---|---|
| Open | $176,000 | New Conventional | |
| Previous Owner | $73,000 | Seller Take Back |
Source: Range Association of REALTORS®
MLS Number: 148418
APN: 141005007135
- 811 Aspen Knoll
- TBD Meadow Dr
- Lots 3 & 4 B 3 Mesabi Ln
- Lots 9 & 10 B1 Mesabi Way
- TBD W 37th St
- 11976 Town Line Rd
- TBD W 9th Ave
- 4053 Stuntz Dr
- XXX Minnesota 73
- 12122 & 12116 Old Highway 169
- 3833 3rd Ave W
- 3830 6th Ave W
- 801 E 41st St
- 421 Conners St
- 3810 2nd Ave W
- 3987 Dillon Rd
- 1514 E 41st St
- TBD River View Dr
- 3701 7th Ave W
- Lot 4 Rivercreek Dr
- 3505 9th Ave W
- 2010 5th Ave E
- 400 1st Ave SW
- 400 1st Ave SW Unit . 300
- 400 1st Ave SW Unit . 201
- 606 13th St NW
- 201 3rd St
- 5700 Mountain Ave
- 5739 Marble Ave
- 8392 Jasmine St
- 1325 9th St S Unit 1325 9th St S Apt 1
- 1325 9th St S Unit 1325 9th St S Apt 8
- 100 N Van Buren Ave
- 310 1st St N Unit 3
- 126 3rd St S Unit 3
- 550 N 3rd Ave
- 117 2nd St N Unit 2
- 123 N Broadway Ave Unit 123 Broadway Av main flr

