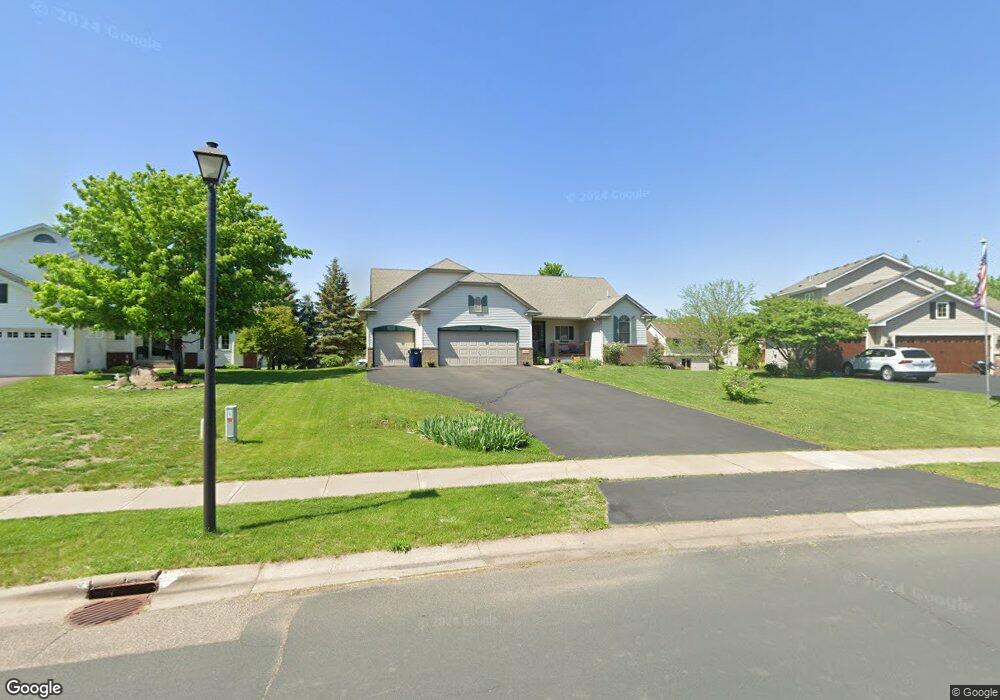11967 N Meadow Curve Lindstrom, MN 55045
Estimated Value: $384,591 - $436,000
4
Beds
3
Baths
2,238
Sq Ft
$181/Sq Ft
Est. Value
About This Home
This home is located at 11967 N Meadow Curve, Lindstrom, MN 55045 and is currently estimated at $405,898, approximately $181 per square foot. 11967 N Meadow Curve is a home located in Chisago County with nearby schools including Chisago Lakes Primary Elementary School, Lakeside Elementary School, and Chisago Lakes Middle School.
Ownership History
Date
Name
Owned For
Owner Type
Purchase Details
Closed on
Apr 11, 2022
Sold by
Barsness Scott and Barsness Lori
Bought by
Beireis Ashton and Beireis Chet
Current Estimated Value
Home Financials for this Owner
Home Financials are based on the most recent Mortgage that was taken out on this home.
Original Mortgage
$400,000
Outstanding Balance
$374,274
Interest Rate
3.89%
Mortgage Type
New Conventional
Estimated Equity
$31,624
Purchase Details
Closed on
Apr 29, 2016
Sold by
Morin Kelly A
Bought by
Barsness Scott
Home Financials for this Owner
Home Financials are based on the most recent Mortgage that was taken out on this home.
Original Mortgage
$230,743
Interest Rate
3.62%
Mortgage Type
FHA
Purchase Details
Closed on
Jul 25, 2003
Sold by
J Thompson Homes Inc
Bought by
Morin Kelly A
Purchase Details
Closed on
Mar 14, 2003
Sold by
Lyman Development Co
Bought by
J Thompson Homes Inc
Create a Home Valuation Report for This Property
The Home Valuation Report is an in-depth analysis detailing your home's value as well as a comparison with similar homes in the area
Home Values in the Area
Average Home Value in this Area
Purchase History
| Date | Buyer | Sale Price | Title Company |
|---|---|---|---|
| Beireis Ashton | $404,000 | -- | |
| Barsness Scott | $235,000 | Title Werks Llc | |
| Morin Kelly A | $238,478 | -- | |
| J Thompson Homes Inc | $40,900 | -- |
Source: Public Records
Mortgage History
| Date | Status | Borrower | Loan Amount |
|---|---|---|---|
| Open | Beireis Ashton | $400,000 | |
| Previous Owner | Barsness Scott | $230,743 |
Source: Public Records
Tax History Compared to Growth
Tax History
| Year | Tax Paid | Tax Assessment Tax Assessment Total Assessment is a certain percentage of the fair market value that is determined by local assessors to be the total taxable value of land and additions on the property. | Land | Improvement |
|---|---|---|---|---|
| 2023 | $4,700 | $367,700 | $0 | $0 |
| 2022 | $4,448 | $352,200 | $0 | $0 |
| 2021 | $4,008 | $282,200 | $0 | $0 |
| 2020 | $3,960 | $271,000 | $56,000 | $215,000 |
| 2019 | $3,536 | $0 | $0 | $0 |
| 2018 | $3,372 | $0 | $0 | $0 |
| 2017 | $3,068 | $0 | $0 | $0 |
| 2016 | $2,986 | $0 | $0 | $0 |
| 2015 | $2,796 | $0 | $0 | $0 |
| 2014 | -- | $183,900 | $0 | $0 |
Source: Public Records
Map
Nearby Homes
- 12207 Lake Ln
- 31710 Madison Rd
- 31720 Madison Rd
- 31740 Madison Rd
- 31731 Mcguire Trail
- 12605 314th St
- 31101 Magnolia Ln
- 31075 Magnolia Ln
- 31079 Magnolia Ridge Way
- 31066 Magnolia Ridge Way
- 30260 Lofton Ave
- 31095 Olinda Trail
- xxxx Glader Blvd
- 30105 Olinda Trail
- 29630 Gateway Ave
- 13471 Pine View Ln
- 29386 Leilani Ln
- 29640 Broadway St
- 319XX-12 N Lakes Trail
- 30190 Terryll St
- 11967 N Meadow Curve
- 11967 N Meadow Curve
- 11971 N Meadow Curve
- 11971 N Meadow Curve
- 11961 N Meadow Curve
- 11961 N Meadow Curve
- 11829 N Meadow Curve
- 11975 N Meadow Curve
- 11831 N Meadow Curve
- 11831 N Meadow Curve
- 11831 N Meadow Curve
- 11957 N Meadow Curve
- 11960 N Meadow Curve
- 11960 N Meadow Curve
- 11960 N Meadow Curve
- 11972 N Meadow Curve
- 11839 N Meadow Curve
- 11949 N Meadow Curve
- 11949 N Meadow Curve
- 11950 N Meadow Curve
