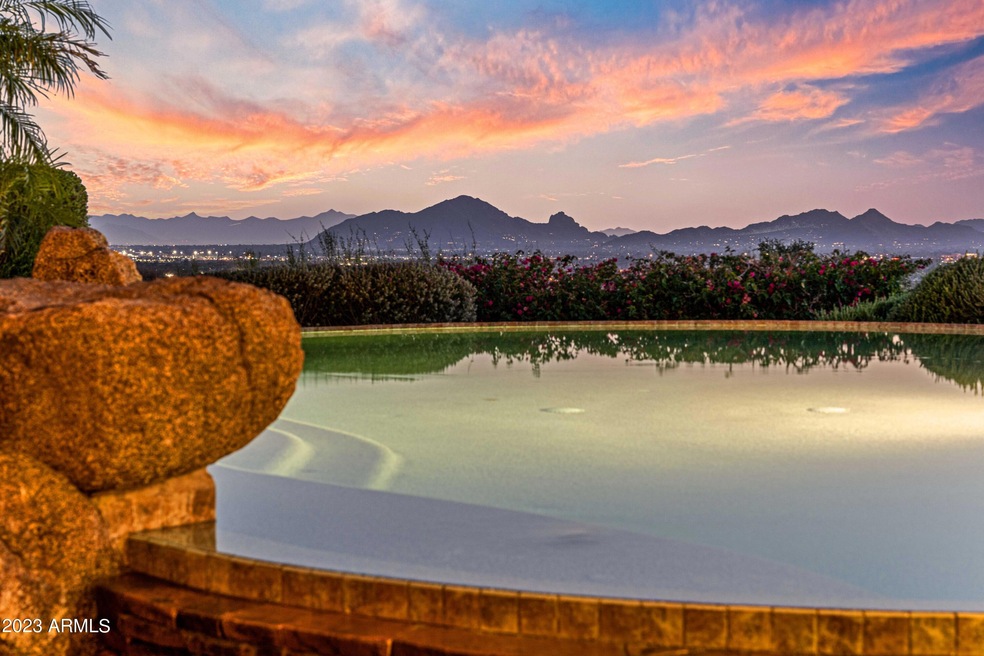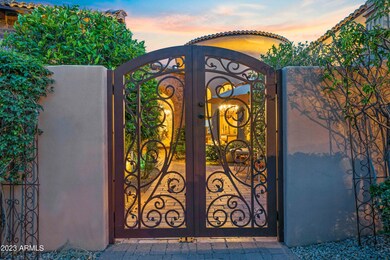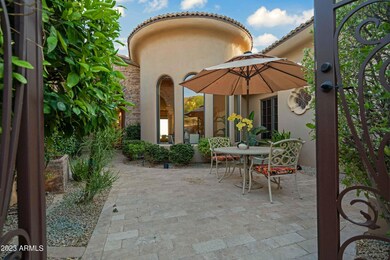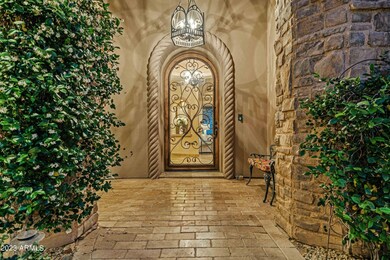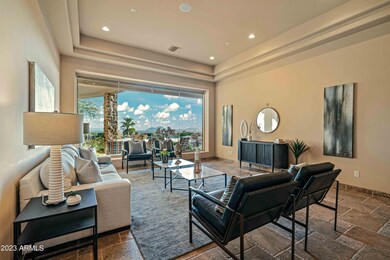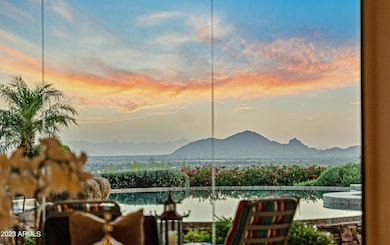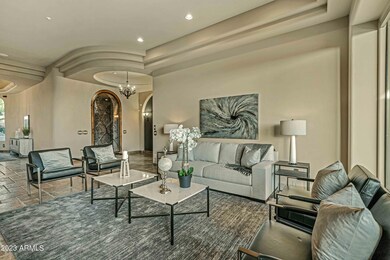
11969 E Desert Trail Rd Scottsdale, AZ 85259
Ancala NeighborhoodEstimated Value: $2,550,000 - $3,055,000
Highlights
- Guest House
- Golf Course Community
- Gated with Attendant
- Anasazi Elementary School Rated A
- Fitness Center
- Heated Spa
About This Home
As of June 2023UNOBSTRUCTED FOREVER AMAZING VIEWS of Camelback, Sunsets, City Lights & Golf Course. Jaw Dropping in your face views upon entering living room & throughout Kitchen, Breakfast & Family Room plus Master Suite. This home was designed to spoil family & friends & exceptional entertaining. The Master Suite is spacious with enviable master bath, his big walk in closet & her Huge walk-in closet plus two individual commode rms. The office has a private entry is on master side. Opposite are 3 ensuite large bedrooms with walk-in closets. The gourmet kitchen has 2 dishwashers, multiple ovens & plenty of counter space opens to the family room with a wall of glass doors that auto opens to outdoor living. A ideally located bar serves the formal dining & living room. The theater has multiple leather seating & is located next to family room for big screen enjoyment. The private Courtyard entry invites you into this SINGLE LEVEL, NO STEPS HOME. Separate from the main house is a separate entry guest house with euro-kitchen, bath & walk-in closet.
The exceptional generous raised pool is elevated to capture the views while swimming. Multiple outdoor patios, fireplace & built-in BBQ kitchen makes entertaining a must. Forever green grass area is perfect for children & pets to romp.
Prestigious 24 Hour Guard Gated ANCALA with a true sense of community is close to Scottsdale grade, middle & high schools in addition to BASIS Charter schools. A very active HOA makes it easy to get to know your neighbors with multiple functions & group activities.
Ancala Country Club's spectacular Perry Dye Designed Championship Golf Course is nestled in the rugged foothills of the McDowell mountains. Joining Ancala Country Club is OPTIONAL with a variety of memberships to suit your lifestyle.
Home Details
Home Type
- Single Family
Est. Annual Taxes
- $11,278
Year Built
- Built in 2004
Lot Details
- 0.66 Acre Lot
- Desert faces the front of the property
- Private Streets
- Wrought Iron Fence
- Block Wall Fence
- Artificial Turf
- Corner Lot
- Front and Back Yard Sprinklers
- Sprinklers on Timer
HOA Fees
- $157 Monthly HOA Fees
Parking
- 4 Car Direct Access Garage
- Garage ceiling height seven feet or more
- Heated Garage
- Garage Door Opener
- Circular Driveway
- Parking Permit Required
Property Views
- City Lights
- Mountain
Home Design
- Santa Barbara Architecture
- Wood Frame Construction
- Tile Roof
- Low Volatile Organic Compounds (VOC) Products or Finishes
- Stone Exterior Construction
- Stucco
Interior Spaces
- 5,154 Sq Ft Home
- 1-Story Property
- Wet Bar
- Central Vacuum
- Ceiling height of 9 feet or more
- Ceiling Fan
- Gas Fireplace
- Double Pane Windows
- Mechanical Sun Shade
- Family Room with Fireplace
- 3 Fireplaces
- Fire Sprinkler System
Kitchen
- Breakfast Bar
- Gas Cooktop
- Built-In Microwave
- Kitchen Island
- Granite Countertops
Flooring
- Carpet
- Stone
Bedrooms and Bathrooms
- 5 Bedrooms
- Fireplace in Primary Bedroom
- Primary Bathroom is a Full Bathroom
- 5.5 Bathrooms
- Dual Vanity Sinks in Primary Bathroom
- Hydromassage or Jetted Bathtub
- Bathtub With Separate Shower Stall
Pool
- Pool Updated in 2023
- Heated Spa
- Heated Pool
Outdoor Features
- Covered patio or porch
- Outdoor Fireplace
- Built-In Barbecue
Schools
- Anasazi Elementary School
- Mountainside Middle School
- Desert Mountain High School
Utilities
- Refrigerated Cooling System
- Zoned Heating
- Mini Split Heat Pump
- Heating System Uses Natural Gas
- Water Softener
- High Speed Internet
- Cable TV Available
Additional Features
- No Interior Steps
- No or Low VOC Paint or Finish
- Guest House
Listing and Financial Details
- Tax Lot 10
- Assessor Parcel Number 217-21-147
Community Details
Overview
- Association fees include ground maintenance, street maintenance
- Management Trust Az Association, Phone Number (480) 284-5553
- Built by Custom
- Ancala Subdivision, Custom Floorplan
Amenities
- Clubhouse
- Recreation Room
Recreation
- Golf Course Community
- Tennis Courts
- Community Playground
- Fitness Center
- Heated Community Pool
- Community Spa
- Bike Trail
Security
- Gated with Attendant
Ownership History
Purchase Details
Purchase Details
Home Financials for this Owner
Home Financials are based on the most recent Mortgage that was taken out on this home.Purchase Details
Purchase Details
Home Financials for this Owner
Home Financials are based on the most recent Mortgage that was taken out on this home.Purchase Details
Home Financials for this Owner
Home Financials are based on the most recent Mortgage that was taken out on this home.Purchase Details
Purchase Details
Home Financials for this Owner
Home Financials are based on the most recent Mortgage that was taken out on this home.Purchase Details
Similar Homes in Scottsdale, AZ
Home Values in the Area
Average Home Value in this Area
Purchase History
| Date | Buyer | Sale Price | Title Company |
|---|---|---|---|
| Holsten Joseph Martin | -- | None Listed On Document | |
| Holsten Joseph Martin | $2,875,000 | First American Title Insurance | |
| Lipon Trust | -- | None Available | |
| Lipon John J | $1,850,000 | First American Title Ins Co | |
| Logan Jerry L | $1,950,000 | Old Republic Title Agency | |
| The Glenn Investements Corp | -- | First American Title Ins Co | |
| Brandom Jack Smith Franklin | $1,920,000 | First American Title Ins Co | |
| Cremer William H | $247,350 | Stewart Title & Trust |
Mortgage History
| Date | Status | Borrower | Loan Amount |
|---|---|---|---|
| Previous Owner | Lipon John J | $400,000 | |
| Previous Owner | Logan Jerry L | $1,500,000 | |
| Previous Owner | Brandom Jack Smith Franklin | $650,000 | |
| Previous Owner | Cremer William H | $950,000 | |
| Closed | Brandom Jack Smith Franklin | $500,000 |
Property History
| Date | Event | Price | Change | Sq Ft Price |
|---|---|---|---|---|
| 06/16/2023 06/16/23 | Sold | $2,875,000 | 0.0% | $558 / Sq Ft |
| 05/14/2023 05/14/23 | For Sale | $2,875,000 | +55.4% | $558 / Sq Ft |
| 01/20/2017 01/20/17 | Sold | $1,850,000 | -7.3% | $359 / Sq Ft |
| 03/17/2016 03/17/16 | Pending | -- | -- | -- |
| 02/11/2016 02/11/16 | Price Changed | $1,995,000 | -5.0% | $387 / Sq Ft |
| 12/08/2015 12/08/15 | For Sale | $2,100,000 | +7.7% | $407 / Sq Ft |
| 04/07/2014 04/07/14 | Sold | $1,950,000 | -6.9% | $339 / Sq Ft |
| 03/09/2014 03/09/14 | Pending | -- | -- | -- |
| 10/17/2013 10/17/13 | For Sale | $2,095,000 | -- | $364 / Sq Ft |
Tax History Compared to Growth
Tax History
| Year | Tax Paid | Tax Assessment Tax Assessment Total Assessment is a certain percentage of the fair market value that is determined by local assessors to be the total taxable value of land and additions on the property. | Land | Improvement |
|---|---|---|---|---|
| 2025 | $11,165 | $187,205 | -- | -- |
| 2024 | $11,920 | $178,290 | -- | -- |
| 2023 | $11,920 | $212,360 | $42,470 | $169,890 |
| 2022 | $11,278 | $174,400 | $34,880 | $139,520 |
| 2021 | $12,020 | $157,520 | $31,500 | $126,020 |
| 2020 | $11,910 | $146,680 | $29,330 | $117,350 |
| 2019 | $12,440 | $150,900 | $30,180 | $120,720 |
| 2018 | $12,270 | $146,480 | $29,290 | $117,190 |
| 2017 | $12,384 | $146,960 | $29,390 | $117,570 |
| 2016 | $13,585 | $146,220 | $29,240 | $116,980 |
| 2015 | $11,760 | $139,800 | $27,960 | $111,840 |
Agents Affiliated with this Home
-
Tsutsumi Lambrecht

Seller's Agent in 2023
Tsutsumi Lambrecht
Realty Executives
(480) 695-8807
41 in this area
48 Total Sales
-
Peggy Campbell
P
Buyer's Agent in 2023
Peggy Campbell
Coldwell Banker Realty
(480) 236-0362
2 in this area
16 Total Sales
-
Debra Obrock

Seller's Agent in 2017
Debra Obrock
RE/MAX
(480) 688-2000
14 Total Sales
-
Bernhard Streed

Seller Co-Listing Agent in 2017
Bernhard Streed
RE/MAX
(480) 628-6576
26 Total Sales
-
Steven Lambrecht
S
Buyer's Agent in 2017
Steven Lambrecht
Steven A Lambrecht, LLC
(602) 686-2501
11 in this area
23 Total Sales
-
J
Seller's Agent in 2014
Jeanne Brandom
Kiva Fine Properties
Map
Source: Arizona Regional Multiple Listing Service (ARMLS)
MLS Number: 6556633
APN: 217-21-147
- 11988 E Larkspur Dr
- 12913 N 119th St
- 12950 N 119th St
- 12711 N 117th St
- 12159 N 120th Way
- 13051 N 116th St Unit 19
- 12129 N 114th Way
- 11520 E Dreyfus Ave
- 12225 E Cortez Dr
- 12079 E Cortez Dr
- 11415 E Dreyfus Ave
- 11412 E Dreyfus Ave Unit 10
- 12424 E Poinsettia Dr
- 12267 E Kalil Dr
- 11328 E Dreyfus Ave
- 11322 N 118th Way
- 12006 E Yucca St
- 11336 N 117th Way
- 11706 E Dreyfus Ave Unit 135
- 11381 E Poinsettia Dr
- 11969 E Desert Trail Rd
- 11952 E Larkspur Dr
- 11951 E Desert Trail Rd
- 11933 E Desert Trail Rd
- 11965 E Larkspur Dr
- 11947 E Larkspur Dr
- 11944 E Desert Trail Rd
- 11962 E Desert Trail Rd
- 11926 E Desert Trail Rd
- 11980 E Desert Trail Rd
- 11983 E Larkspur Dr
- 11929 E Larkspur Dr
- 12656 N 120th Place
- 12684 N 120th Place
- 11880 E Larkspur Dr
- 11908 E Desert Trail Rd
- 12030 E Larkspur Dr
- 12712 N 120th Place
- 11911 E Larkspur Dr
- 11906 E Desert Trail Rd
