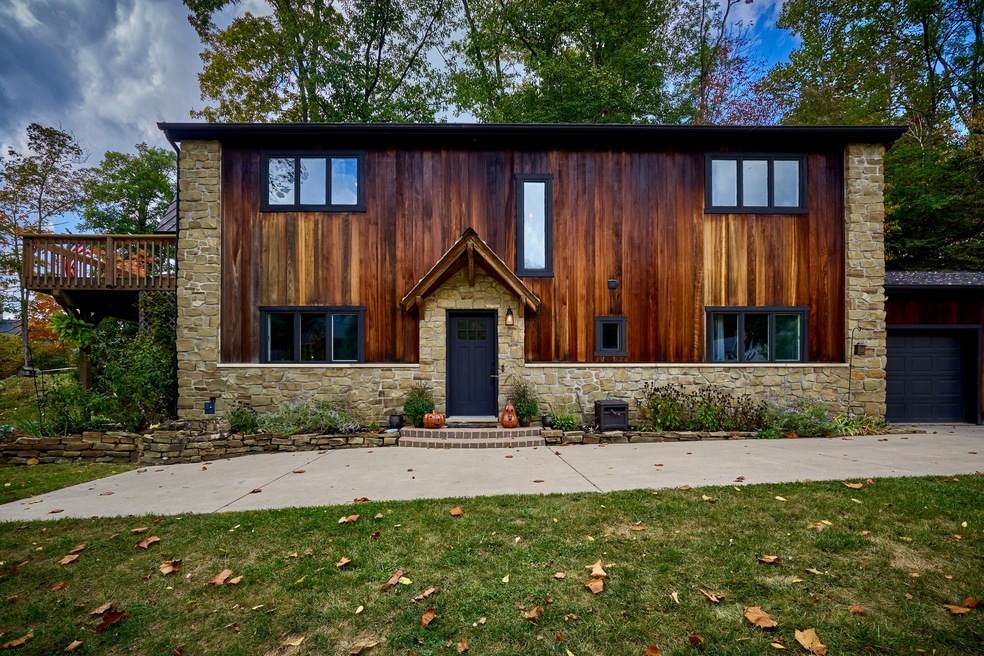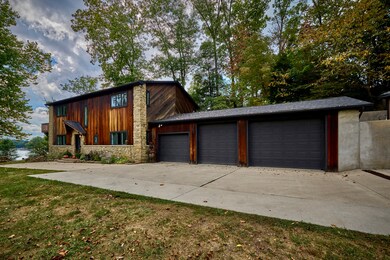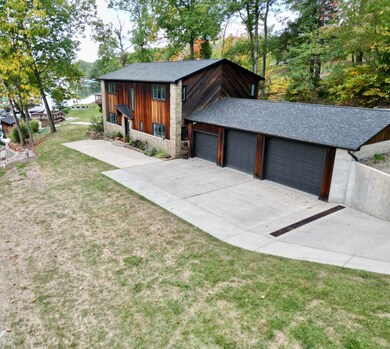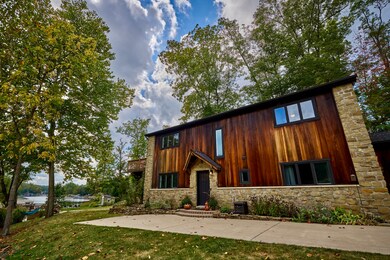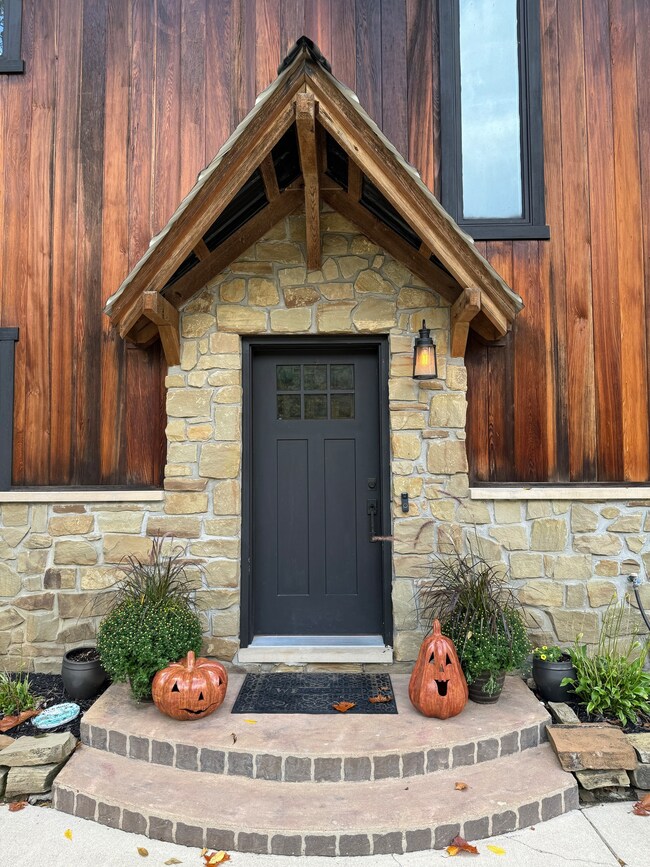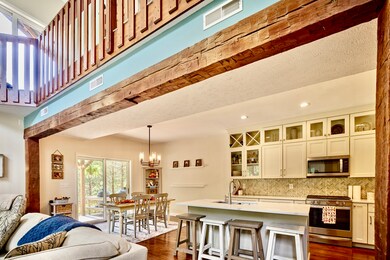
11969 W Glen Ln Columbus, IN 47201
Highlights
- Lake Front
- Water Access
- Mature Trees
- Columbus North High School Rated A
- Lake Privileges
- Community Lake
About This Home
As of November 2023A rare find! A Grandview Lake home with 1 acre of land! Southern sun exposures all year round. Red cedar, brown county stone and black trim adorn the exterior. Large, open kitchen, dining & living area. Engineered hardwood, marble counters, custom cabinets, SS appliances. Guest bedroom with 1/2 bath, and an addtl full bath on main level. Extra large primary upstairs with large bath and WIC. The addition of the room in the loft can double as a guest room or a den. Waterfront area boasts a lakeside bar with addtl seating up top, a boat garage, a fire pit and ample space to entertain. There is also a heated 3 car attached garage. Grandview Lake is considered one of the premier private lakes in IN. Boat, ski, tube, fish, sail & more
Last Agent to Sell the Property
RE/MAX Real Estate Prof Brokerage Email: chrisbraun@mac.com License #RB21000218 Listed on: 09/29/2023

Last Buyer's Agent
RE/MAX Real Estate Prof Brokerage Email: chrisbraun@mac.com License #RB21000218 Listed on: 09/29/2023

Home Details
Home Type
- Single Family
Est. Annual Taxes
- $4,316
Year Built
- Built in 1995
Lot Details
- 1.04 Acre Lot
- Lake Front
- Rural Setting
- Irregular Lot
- Mature Trees
HOA Fees
- $71 Monthly HOA Fees
Parking
- 3 Car Attached Garage
- Workshop in Garage
- Garage Door Opener
- Guest Parking
Property Views
- Lake
- Woods
- Rural
Home Design
- Traditional Architecture
- Slab Foundation
- Cedar
- Stone
Interior Spaces
- 2-Story Property
- Woodwork
- Vaulted Ceiling
- Vinyl Clad Windows
- Combination Kitchen and Dining Room
- Fire and Smoke Detector
Kitchen
- Eat-In Kitchen
- Convection Oven
- Gas Oven
- Built-In Microwave
- Dishwasher
- Disposal
Bedrooms and Bathrooms
- 2 Bedrooms
- Walk-In Closet
Laundry
- Dryer
- Washer
Accessible Home Design
- Handicap Accessible
Outdoor Features
- Water Access
- Lake Privileges
- Multiple Outdoor Decks
- Covered Patio or Porch
- Fire Pit
- Outbuilding
Schools
- Central Middle School
- Columbus North High School
Utilities
- Forced Air Heating System
- Heating System Uses Gas
- Gas Water Heater
Community Details
- Association fees include nature area, management, walking trails
- Grandview Lake Subdivision
- Property managed by Grandview Lake HOA
- The community has rules related to covenants, conditions, and restrictions
- Community Lake
Listing and Financial Details
- Tax Lot 133
- Assessor Parcel Number 038402130000600011
Ownership History
Purchase Details
Purchase Details
Purchase Details
Similar Homes in Columbus, IN
Home Values in the Area
Average Home Value in this Area
Purchase History
| Date | Type | Sale Price | Title Company |
|---|---|---|---|
| Deed | $400,000 | -- | |
| Deed | $360,700 | -- | |
| Warranty Deed | -- | Attorney |
Property History
| Date | Event | Price | Change | Sq Ft Price |
|---|---|---|---|---|
| 11/27/2023 11/27/23 | Sold | $735,000 | -5.2% | $292 / Sq Ft |
| 10/01/2023 10/01/23 | Pending | -- | -- | -- |
| 09/29/2023 09/29/23 | For Sale | $775,000 | +59.1% | $308 / Sq Ft |
| 03/30/2020 03/30/20 | Sold | $487,000 | -5.4% | $235 / Sq Ft |
| 02/27/2020 02/27/20 | Pending | -- | -- | -- |
| 01/28/2020 01/28/20 | For Sale | $514,950 | -- | $248 / Sq Ft |
Tax History Compared to Growth
Tax History
| Year | Tax Paid | Tax Assessment Tax Assessment Total Assessment is a certain percentage of the fair market value that is determined by local assessors to be the total taxable value of land and additions on the property. | Land | Improvement |
|---|---|---|---|---|
| 2024 | $5,849 | $628,400 | $384,800 | $243,600 |
| 2023 | $5,505 | $592,200 | $384,800 | $207,400 |
| 2022 | $4,315 | $446,000 | $199,700 | $246,300 |
| 2021 | $4,437 | $447,900 | $199,700 | $248,200 |
| 2020 | $3,926 | $367,900 | $159,700 | $208,200 |
| 2019 | $3,205 | $367,900 | $159,700 | $208,200 |
| 2018 | $2,553 | $300,900 | $124,400 | $176,500 |
| 2017 | $2,598 | $305,700 | $95,200 | $210,500 |
| 2016 | $2,499 | $299,000 | $95,200 | $203,800 |
| 2014 | $4,506 | $311,300 | $95,200 | $216,100 |
Agents Affiliated with this Home
-
Christopher Braun

Seller's Agent in 2023
Christopher Braun
RE/MAX Real Estate Prof
(646) 334-3554
61 Total Sales
-
Roberta Miller

Seller's Agent in 2020
Roberta Miller
F.C. Tucker Real Estate Experts
(812) 350-0963
139 Total Sales
-
B
Buyer's Agent in 2020
Bethany Rust
Real Broker, LLC
Map
Source: MIBOR Broker Listing Cooperative®
MLS Number: 21945387
APN: 03-84-02-130-000.600-011
- 3961 S Summit Ln
- 4120 S Summit Ln
- 11271 W Grandview Dr
- 11291 W Grandview Dr
- 11311 W Grandview Dr
- 5181 S Poplar Dr
- 11454 W Youth Camp Rd
- 13151 W Youth Camp Rd
- 3750 S Whitehorse Rd
- 2886 W Whitehorse Rd
- 13299 W Wildflower Dr
- 9806 Raintree Dr N
- 9012 W Evergreen Dr
- 9637 W Ludlow Ct
- 9398 W Mirror Rd
- 13306 W 50 S
- 9454 Raintree Dr S
- 1726 Harrison Ridge Rd
- 400 West
- 00 Terrace Lake Dr
